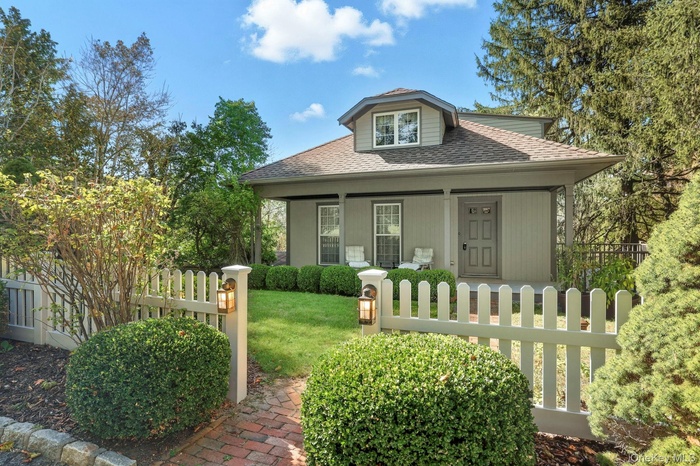Property
| Ownership: | For Sale |
|---|---|
| Type: | Single Family |
| Rooms: | 7 |
| Bedrooms: | 2 BR |
| Bathrooms: | 2 |
| Pets: | Pets No |
| Lot Size: | 0.94 Acres |
Financials
Listing Courtesy of Houlihan Lawrence Inc.
Absolutely Charming 1935 Cottage.

- 1
- 2
- Back of House - with one car garage
- Front Porch
- 5
- Wrap around front porch and deck
- Entry Hallway
- Kitchen
- Kitchen - Granite Counters and Stainless appliances
- Pantry Room off the kitchen
- Kitchen
- Kitchen
- Den off the kitchen
- Living Room with floor to ceiling Windows
- Living Room
- Formal Living Area with Wood Burning Stove
- Dining Area looking into the Kitchen and Living room
- Dining area, stairs to bedroom / bonus room upstairs and door is to the first floor full bath
- 19
- The second floor is a Bedroom or Office space.
- First Floor Bathroom
- Stairs to the Lower Level
- Lower Level Bedroom
- Lower Level Master Bedroom with closets and Bathroom
- Lower Level Full Bathroom
- Lower Level Sull Bathroom
- Garage
- Lower Lower Level with Oil Tank inside - door out to back yard
- 29
- Utility Room - Lower Lower Level
- 31
- 32
- 33
- Almost 1 acre
- Back Yard Shed -
- 36
- 37
- 38
- 39
Description
Absolutely Charming 1935 Cottage. This one-of-a-kind 1935 cottage is the perfect choice for anyone seeking a home that stands apart from the rest. Tucked away for wonderful privacy, this enchanting property blends classic character with a fresh, open floor plan ideal for today’s lifestyle. Sunlight fills the living spaces, highlighting beautiful details and thoughtful updates throughout. From the moment you arrive, the home’s charm is undeniable—inviting porches, warm wood floors, and a layout that flows effortlessly from room to room.
Enjoy quiet mornings surrounded by nature and cozy evenings in your own private retreat. With both front and rear privacy, this home feels worlds away yet remains close to town conveniences. If you’re searching for a home with heart, personality, and timeless appeal—not your everyday house—this adorable cottage is sure to capture your imagination. This timeless cottage is framed by a perennial border and picket fence, set beside the tranquil Burden Nature Preserve. Located in a sought-after estate neighborhood, it offers scenic walking and hiking opportunities, providing a true country feel while still being just minutes from town and transportation.
Inside, the home features beautiful hardwood floors, custom built-ins, and a newly renovated kitchen with granite countertops, under-cabinet lighting, a Viking dual-fuel range, and a Bosch Dishwasher. The living room has floor-to-ceiling windows. Central air ensures year-round comfort on the first and second floors, while a wood-burning fireplace creates a cozy ambiance for winter nights.
The heart of the home is the bright, eat-in kitchen and family room with sliding doors that open to a side porch overlooking serene wooded views. Plenty of Storage, Above-Ground Oil Tank, and Parking, 1-car attached garage. Or driveway parking. Plenty of storage in the Lower levels of the home. The house is situated on 0.92 acres and offers 2,059 sq. ft. of living space. Propane for Cooking "Stove" and Hot Water Heater
For those searching for a unique home with privacy and heart, this one truly stands out.
Amenities
- Built-in Features
- Cable - Available
- Ceiling Fan(s)
- Dishwasher
- Dryer
- Electricity Available
- Electric Oven
- Entrance Foyer
- First Floor Full Bath
- Floor to ceiling windows
- Gas Range
- Granite Counters
- Primary Bathroom
- Private
- Propane
- Recessed Lighting
- Refrigerator
- Storage
- Trees/Woods
- Washer
- Wood Burning Stove
- Wooded

All information furnished regarding property for sale, rental or financing is from sources deemed reliable, but no warranty or representation is made as to the accuracy thereof and same is submitted subject to errors, omissions, change of price, rental or other conditions, prior sale, lease or financing or withdrawal without notice. International currency conversions where shown are estimates based on recent exchange rates and are not official asking prices.
All dimensions are approximate. For exact dimensions, you must hire your own architect or engineer.