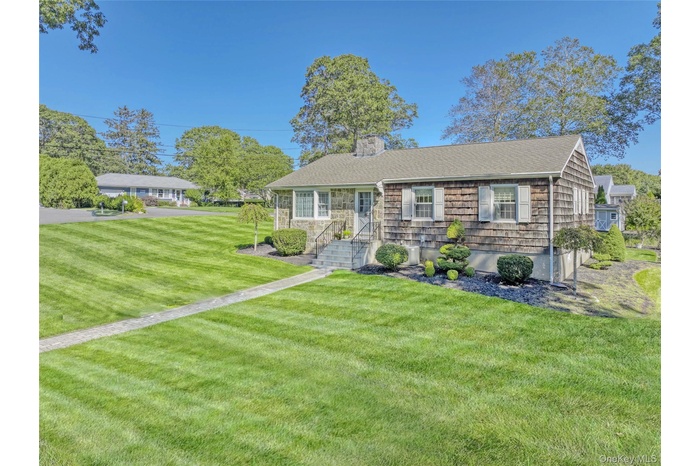Property
| Ownership: | For Sale |
|---|---|
| Type: | Single Family |
| Rooms: | 9 |
| Bedrooms: | 3 BR |
| Bathrooms: | 2 |
| Pets: | Pets No |
| Lot Size: | 0.34 Acres |
Financials
Listing Courtesy of Daniel Gale Sothebys Intl Rlty
Pristine Ranch in Coveted Brower s Woods Bright, sunny, and impeccably maintained cedar ranch on a lush one third acre in the desirable waterfront community of Brower s Woods.

- View of front of property featuring a front yard, a chimney, and roof with shingles
- Garage featuring stone paver driveway with circular mosaic and view of lawn
- Dining area with ornamental molding, wooden flooring, and a chandelier
- Detailed view of a dramatic stone fireplace, wood floors, ornamental molding, and a chandelier
- Living room with ornamental molding, light wooden floors, and baseboard heating
- View of side of property featuring a chimney, a side lawn, driveway, and a garage
- View of front of house featuring a front lawn, a chimney, and a shingled roof
- Sunroom featuring wooden walls and ceiling fan
- Kitchen featuring black appliances, light countertops, cherry cabinets, light floors, and crown molding
- Kitchen dining table and sitting area
- Primary bedroom featuring light carpet, a baseboard radiator, ceiling fan, and crown molding
- Full bathroom ensuite featuring wallpapered walls, ornamental molding, marble vanity, a travertine and glass enclosed shower, and light tile patterned
- Bedroom featuring wood floors and a closet
- Bathroom featuring tile walls, enclosed tub / shower combo, wallpapered walls, vanity, 22-carat gold fixtures, and a crystal chandelier
- Bedroom featuring hardwood floors and a baseboard radiator
- Ranch-style cedar shingle home with a front yard, roof with shingles, and a chimney
- Back of property with a lawn and a chimney
- Aerial view of property and surrounding area with a nearby body of water and property boundaries highlighted
- Aerial view of property's location with property boundaries highlighted
- View of property floor plan
Description
Pristine Ranch in Coveted Brower’s Woods
Bright, sunny, and impeccably maintained cedar ranch on a lush one-third acre in the desirable waterfront community of Brower’s Woods. This move-in-ready home features solid oak floors, a dramatic floor-to-ceiling stone gas fireplace, and a cheerful bonus sunroom for lemonade lunches and lounging after a day at the beach.
The large eat-in kitchen showcases rich cherry cabinetry and an abundance of storage and counter space, perfect for entertaining. Three spacious bedrooms, ample closets throughout, and two full baths make this a comfortable and functional residence. The primary suite includes a newly renovated bath with Italian marble vanity and a spa-like, floor-to-ceiling natural travertine stone and glass enclosed shower. The guest bath features a soaking tub and beautiful gold fixtures.
No expense was spared—from the all-new solid wood Pella windows, storm doors, and updated mechanicals (including central air and a backup generator) to the full basement with high ceilings and a two-car garage. Outdoors, luxurious pavers with a circular mosaic and Belgian block granite cobblestone trim accent the beautifully landscaped gardens, graced by majestic silver birch trees and supported by an irrigation system and tidy garden shed.
Launch a kayak or paddleboard at the end of the block. Just 78 miles from Manhattan, minutes from Love Lane, vineyards, and the North Fork’s best farm-to-table restaurants.
Virtual Tour: https://visithome.ai/ZVZ7EqLiuDg5kfXYMWpG9u?mu=ft
Amenities
- Bay Window(s)
- Cable - Available
- Ceiling Fan(s)
- Chandelier
- Chefs Kitchen
- Cooktop
- Dishwasher
- Dryer
- Eat-in Kitchen
- Electricity Connected
- ENERGY STAR Qualified Appliances
- ENERGY STAR Qualified Door(s)
- ENERGY STAR Qualified Windows
- Entertainment Cabinets
- Entrance Foyer
- First Floor Bedroom
- First Floor Full Bath
- Formal Dining
- Freezer
- Gas
- Gas Cooktop
- Gas Oven
- Gas Range
- Gas Water Heater
- Landscaped
- Living Room
- Marble Counters
- Microwave
- Natural Gas Connected
- Natural Woodwork
- New Windows
- Open Floorplan
- Open Kitchen
- Original Details
- Primary Bathroom
- Refrigerator
- Sprinklers In Front
- Sprinklers In Rear
- Stone/Brick Wall
- Stone Counters
- Storage
- Storm Window(s)
- Walk Through Kitchen
- Washer
- Washer/Dryer Hookup
- Wood Frames

All information furnished regarding property for sale, rental or financing is from sources deemed reliable, but no warranty or representation is made as to the accuracy thereof and same is submitted subject to errors, omissions, change of price, rental or other conditions, prior sale, lease or financing or withdrawal without notice. International currency conversions where shown are estimates based on recent exchange rates and are not official asking prices.
All dimensions are approximate. For exact dimensions, you must hire your own architect or engineer.