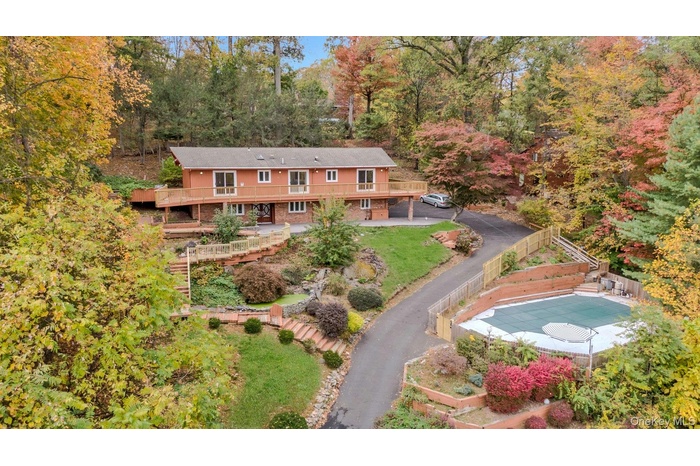Property
| Ownership: | For Sale |
|---|---|
| Type: | Single Family |
| Rooms: | 12 |
| Bedrooms: | 5 BR |
| Bathrooms: | 3½ |
| Pets: | Pets No |
| Lot Size: | 0.59 Acres |
Financials
Listing Courtesy of Coldwell Banker Realty
Imagine waking up with a panoramic MOUNTAIN VIEW at this contemporary ranch style home sitting atop of a sloped landscape !

- View from above of property
- View of front of house with a deck
- View of yard with a deck and stairway
- View of pool featuring a fenced backyard
- View of pool with a fenced backyard and a patio
- Foyer entrance featuring ornamental molding, a baseboard heating unit, stairway, a chandelier, and light marble finish floors
- Staircase featuring crown molding and baseboards
- Washroom with separate washer and dryer and cabinet space
- Workout room featuring ornamental molding, recessed lighting, and light marble finish floors
- Unfurnished room featuring crown molding, recessed lighting, and a baseboard heating unit
- Unfurnished room featuring baseboard heating and wood finished floors
- Accessory unit with stainless steel fridge with ice dispenser, light wood-type flooring, and brown cabinetry
- Unfurnished living room with a chandelier, ornamental molding, recessed lighting, dark wood-style floors, and a skylight
- Spare room featuring ornamental molding, a baseboard heating unit, recessed lighting, a chandelier, and dark wood finished floors
- Kitchen with open floor plan, tasteful backsplash, appliances with stainless steel finishes, a chandelier, and crown molding
- Kitchen featuring light wood-style flooring, stainless steel appliances, pendant lighting, ornamental molding, and tasteful backsplash
- Kitchen with tasteful backsplash, stainless steel appliances, decorative light fixtures, wall chimney exhaust hood, and ornamental molding
- Kitchen featuring stainless steel appliances, wall chimney exhaust hood, decorative backsplash, white cabinetry, and recessed lighting
- Kitchen with white cabinetry, stainless steel appliances, gray cabinetry, decorative backsplash, and light stone countertops
- Unfurnished room featuring a baseboard heating unit and dark wood finished floors
- Unfurnished bedroom with a baseboard radiator and dark wood finished floors
- Full bathroom with tile walls, double vanity, a shower stall, and light wood-type flooring
- Spare room featuring a baseboard radiator and dark wood finished floors
- Unfurnished room with a baseboard radiator, dark wood-type flooring, a chandelier, and recessed lighting
- Walk in closet featuring dark wood-style flooring
- Closet with a baseboard radiator
- Bathroom featuring double vanity, a marble finish shower, wood tiled floors, and recessed lighting
- Bathroom featuring a freestanding tub, a marble finish shower, wood tiled floors, recessed lighting, and a mountain view
- Bathroom featuring double vanity, wood finish floors, a marble finish shower, and tile walls
- Full bath with tile walls, vanity, and a shower stall
- View of deck
- View of deck
- View of wooden deck
- View of yard featuring a wooden deck
- Deck with a grill
- View of yard
- Aerial view
- Drone / aerial view
Description
Imagine waking up with a panoramic MOUNTAIN VIEW at this contemporary ranch style home sitting atop of a sloped landscape! You can also enjoy a dip in a separated area of outdoor in ground pool (heated) equipped with a new filtration system and the pool lining this year! Driveway is also repaved! The interior has been totally renovated in 2018 with modern open kitchen quartz countertop, skylight, full exhaust system, stainless steel appliances all installed with top notch brand and design. Recently painted wall to wall! Wrap around open porch access through the dining room, primary bedroom and open view from primary bathroom sliding doors for an unforgettable beauty of the nature throughout the day! There are total of four bedrooms on the upper level including the en-suite primary bedroom decorated with a sizable walk through closet into the spa like primary bathroom with double sinks, shower and stand alone bath tub plus another full bath in the hallway. The additional slider in the living room will lead you to the back patio. The lower level is set up with a family room, laundry room and a half bath(no sink). Current owner also has converted one garage space serves as a legal accessory bedroom with a full bath in the lower level. This house is located in Clarkstown school district and closes to highway, parks, shopping and many more! Take your tour to find out this unique gem in New City!!! Home sold “as is”
Amenities
- Cable Connected
- Dishwasher
- Double Pane Windows
- Dryer
- Electricity Connected
- ENERGY STAR Qualified Appliances
- ENERGY STAR Qualified Windows
- Entrance Foyer
- Exhaust Fan
- First Floor Bedroom
- First Floor Full Bath
- Gas Range
- Microwave
- Natural Gas Connected
- New Windows
- Open Kitchen
- Oven
- Primary Bathroom
- Quartz/Quartzite Counters
- Refrigerator
- Stainless Steel Appliance(s)
- Tankless Water Heater
- Walk-In Closet(s)
- Washer

All information furnished regarding property for sale, rental or financing is from sources deemed reliable, but no warranty or representation is made as to the accuracy thereof and same is submitted subject to errors, omissions, change of price, rental or other conditions, prior sale, lease or financing or withdrawal without notice. International currency conversions where shown are estimates based on recent exchange rates and are not official asking prices.
All dimensions are approximate. For exact dimensions, you must hire your own architect or engineer.