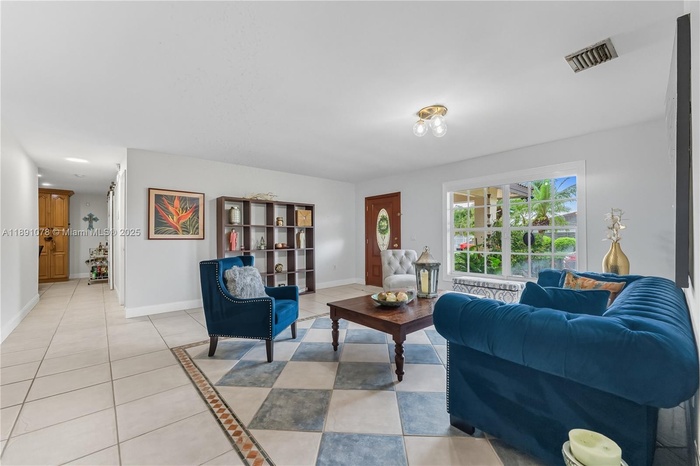Property
| Ownership: | Sole Proprietor |
|---|---|
| Type: | Unknown |
| Bedrooms: | 4 BR |
| Bathrooms: | 3 |
| Pets: | Pets Allowed |
FinancialsPrice:$759,000Annual Taxes:$4,929
Price:$759,000
Annual Taxes:$4,929
Listing Courtesy of Keller Williams Realty Premier Properties
DescriptionWelcome to San Sebastián, just off 132nd Ave & Bird Road!
This spacious corner single-family home offers 4 bedrooms + den, 2 bathrooms, and nearly 2,600 sq. ft. of living space on an 8,590 sq. ft. lot — no HOA. Enjoy the flexibility of two master bedrooms, perfect for multigenerational living or guests. The owner has beautifully landscaped the property and updated the white kitchen with elegant wooden cabinets and a modern sliding barn door with frosted glass leading to the pantry, creating a warm, functional, and stylish space for cooking and entertaining. Inside, you’ll love the large family room, versatile den, and custom zebra blinds that add a modern touch and perfect light control. French doors open to the covered terrace, ideal for gatherings, BBQs, and relaxing evenings.Amenities- BedroomOnMainLevel
- CableAvailable
- Dishwasher
- Disposal
- Dryer
- ElectricRange
- EnclosedPorch
- EntranceFoyer
- Fence
- FirstFloorEntry
- FrenchDoors
- FrenchDoorsAtriumDoors
- Garden
- GasRange
- GasWaterHeater
- LessThanQuarterAcre
- Lighting
- MainLevelPrimary
- Microwave
- Other
- Pantry
- Patio
- SeparateShower
- SmokeDetectors
- SplitBedrooms
- StormSecurityShutters
- WalkInClosets
- Washer
Welcome to San Sebastián, just off 132nd Ave & Bird Road!
This spacious corner single-family home offers 4 bedrooms + den, 2 bathrooms, and nearly 2,600 sq. ft. of living space on an 8,590 sq. ft. lot — no HOA. Enjoy the flexibility of two master bedrooms, perfect for multigenerational living or guests. The owner has beautifully landscaped the property and updated the white kitchen with elegant wooden cabinets and a modern sliding barn door with frosted glass leading to the pantry, creating a warm, functional, and stylish space for cooking and entertaining. Inside, you’ll love the large family room, versatile den, and custom zebra blinds that add a modern touch and perfect light control. French doors open to the covered terrace, ideal for gatherings, BBQs, and relaxing evenings.
- BedroomOnMainLevel
- CableAvailable
- Dishwasher
- Disposal
- Dryer
- ElectricRange
- EnclosedPorch
- EntranceFoyer
- Fence
- FirstFloorEntry
- FrenchDoors
- FrenchDoorsAtriumDoors
- Garden
- GasRange
- GasWaterHeater
- LessThanQuarterAcre
- Lighting
- MainLevelPrimary
- Microwave
- Other
- Pantry
- Patio
- SeparateShower
- SmokeDetectors
- SplitBedrooms
- StormSecurityShutters
- WalkInClosets
- Washer
Welcome to San Sebastia n, just off 132nd Ave amp ; Bird Road !
DescriptionWelcome to San Sebastián, just off 132nd Ave & Bird Road!
This spacious corner single-family home offers 4 bedrooms + den, 2 bathrooms, and nearly 2,600 sq. ft. of living space on an 8,590 sq. ft. lot — no HOA. Enjoy the flexibility of two master bedrooms, perfect for multigenerational living or guests. The owner has beautifully landscaped the property and updated the white kitchen with elegant wooden cabinets and a modern sliding barn door with frosted glass leading to the pantry, creating a warm, functional, and stylish space for cooking and entertaining. Inside, you’ll love the large family room, versatile den, and custom zebra blinds that add a modern touch and perfect light control. French doors open to the covered terrace, ideal for gatherings, BBQs, and relaxing evenings.Amenities- BedroomOnMainLevel
- CableAvailable
- Dishwasher
- Disposal
- Dryer
- ElectricRange
- EnclosedPorch
- EntranceFoyer
- Fence
- FirstFloorEntry
- FrenchDoors
- FrenchDoorsAtriumDoors
- Garden
- GasRange
- GasWaterHeater
- LessThanQuarterAcre
- Lighting
- MainLevelPrimary
- Microwave
- Other
- Pantry
- Patio
- SeparateShower
- SmokeDetectors
- SplitBedrooms
- StormSecurityShutters
- WalkInClosets
- Washer
Welcome to San Sebastián, just off 132nd Ave & Bird Road!
This spacious corner single-family home offers 4 bedrooms + den, 2 bathrooms, and nearly 2,600 sq. ft. of living space on an 8,590 sq. ft. lot — no HOA. Enjoy the flexibility of two master bedrooms, perfect for multigenerational living or guests. The owner has beautifully landscaped the property and updated the white kitchen with elegant wooden cabinets and a modern sliding barn door with frosted glass leading to the pantry, creating a warm, functional, and stylish space for cooking and entertaining. Inside, you’ll love the large family room, versatile den, and custom zebra blinds that add a modern touch and perfect light control. French doors open to the covered terrace, ideal for gatherings, BBQs, and relaxing evenings.
- BedroomOnMainLevel
- CableAvailable
- Dishwasher
- Disposal
- Dryer
- ElectricRange
- EnclosedPorch
- EntranceFoyer
- Fence
- FirstFloorEntry
- FrenchDoors
- FrenchDoorsAtriumDoors
- Garden
- GasRange
- GasWaterHeater
- LessThanQuarterAcre
- Lighting
- MainLevelPrimary
- Microwave
- Other
- Pantry
- Patio
- SeparateShower
- SmokeDetectors
- SplitBedrooms
- StormSecurityShutters
- WalkInClosets
- Washer

All information furnished regarding property for sale, rental or financing is from sources deemed reliable, but no warranty or representation is made as to the accuracy thereof and same is submitted subject to errors, omissions, change of price, rental or other conditions, prior sale, lease or financing or withdrawal without notice. International currency conversions where shown are estimates based on recent exchange rates and are not official asking prices.
All dimensions are approximate. For exact dimensions, you must hire your own architect or engineer.
