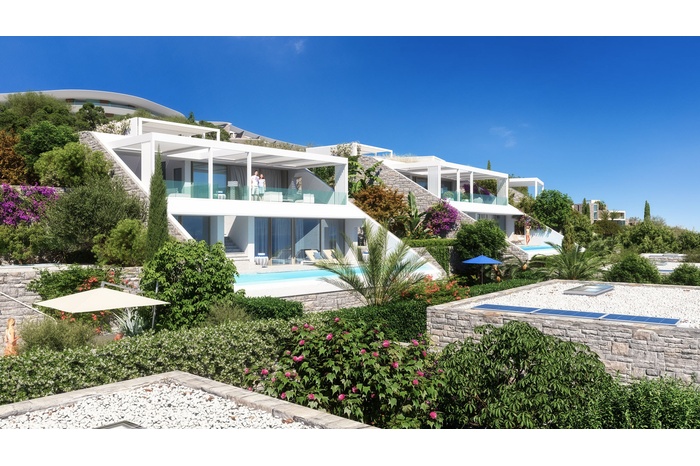Property
| Ownership: | Villa |
|---|---|
| Type: | Villa |
| Bedrooms: | 3 BR |
| Bathrooms: | 3 |
| Area: | 288 m² (3100 sq ft) |
| Lot Size: | 566 m² |
Financials
Collection of Fifteen 2- & 3- Bedroom Duplex Villas with Pool.
Description
PRIME LOCATION
A limited collection of fifteen 2- & 3- bedroom duplex villas, these spacious contemporary homes are designed for maximum comfort and privacy to residents. Each of these standalone branded residences benefits from landscaped garden, large terrace, and swimming pool. Private parking with an electric vehicle charging point is also provided.
– 15 VILLAS
– INDOOR 193 M2 ‒ 349 M2
– LANDSCAPED GARDEN
– 2 ‒ 3 BEDROOMS
– PLOTS 1,100 M2 ‒ 2,200 M2
– SWIMMING POOL
Managed by 1 Hotels & Homes, the beautifully appointed and immaculately finished interiors provide generous accommodation ranging between 193–243 m2, which includes large kitchen, dining, and reception areas, and spacious en suite bedroom
ARCHITECTURE
A STYLISH COLLECTION OF PRIVATE RESIDENCES, ALL WITH SPECTACULAR SEA VIEWS.
Our design vision was to celebrate the natural topography and unparalleled panoramic view towards the Elounda village and Agios Nikolaos by integrating the architecture on the top of the hill.
The villa design pays tribute to Mediterranean architectural traditions, characterised by arched structures and curved shapes that mirror the landscape. Natural materials such as wood, bamboo, leather, marble, and stone give stylistic accents that serve as a reminder of the island’s extraordinarily diverse character.
INTERIORS
The use of natural materials as wood, bamboo, leather, marble, and stone throughout the villas is central to the design, providing a tactile connection to the island’s diverse natural elements. The walls are adorned with textured stone and plaster, serving as a neutral backdrop that highlights the vibrant decor and luxurious furnishings. These elements also contribute to the villas’ biophilic design, enhancing the connection between the interior spaces and the natural world.
The color scheme is carefully curated to reflect the natural beauty of Crete. Earthy tones, such as sandy beiges, warm browns, and soft greys, dominate the palette, accented by the natural hues of the materials used. These are complemented by bursts of color from indigenous flowers and plants that bring life and vibrancy into the space.
Thoughtful elements enhance the living experience, such as biophilia (the unity of nature and man) to reduce stress, promote creativity and improve the quality of everyday life, whilst decorative rocks (reclaimed from the site during construction) pay homage to the distinctive terrain of these
majestic Greek isles.
Terrace Villas
A limited collection of fifteen 2- & 3-bedroom duplex villas, these spacious contemporary homes are designed for maximum comfort and privacy to residents.
Managed by 1 Hotels & Homes, the beautifully appointed and immaculately finished interiors provide generous accommodation ranging from 193 -349 m2, with bright and luxurious rooms enhanced by floor-to-ceiling windows that maximise the light and uninterrupted views over Mirabello Bay.
Each of these branded residences benefits from private parking, a landscaped garden sitting on a 5000 m2 plot, large terrace, capacious terrace and swimming pool.
Important reminder.
The location of the property is not the exact one. The exact location of the property is indicated after the signing of an agreement between the two parties.
The purchase of this property also entitles the buyer to participate in Greece's Golden Visa Program.
All information furnished regarding property for sale, rental or financing is from sources deemed reliable, but no warranty or representation is made as to the accuracy thereof and same is submitted subject to errors, omissions, change of price, rental or other conditions, prior sale, lease or financing or withdrawal without notice. International currency conversions where shown are estimates based on recent exchange rates and are not official asking prices.
All dimensions are approximate. For exact dimensions, you must hire your own architect or engineer.

