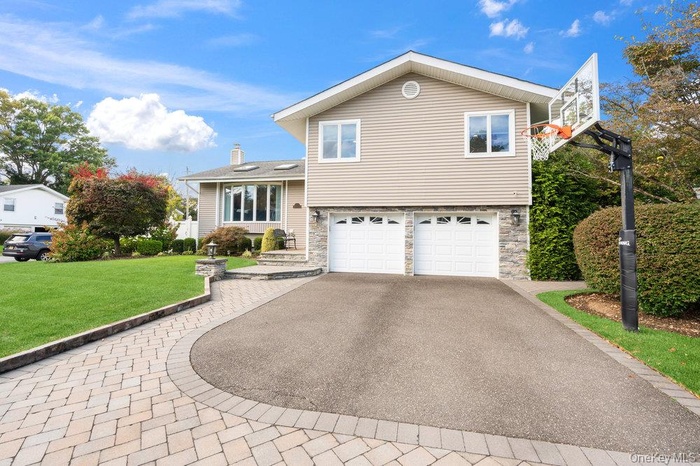Property
| Ownership: | For Sale |
|---|---|
| Type: | Single Family |
| Rooms: | 6 |
| Bedrooms: | 4 BR |
| Bathrooms: | 2½ |
| Pets: | Pets No |
| Lot Size: | 0.20 Acres |
Financials
Listing Courtesy of SRG Residential LLC
Move right into this stunning, fully renovated Hollywood Model perfectly situated on an amazing corner lot within the coveted Syosset School District.

- Tri-level home with stone siding, asphalt driveway, a front yard, a chimney, and an attached garage
- Tri-level home with driveway, an attached garage, and a chimney
- Staircase featuring wood finished floors and recessed lighting
- Entryway featuring stairs, wood finished floors, a skylight, recessed lighting, and lofted ceiling
- Living room with wood finished floors, a fireplace, a skylight, and recessed lighting
- Living room with vaulted ceiling, a skylight, wood finished floors, recessed lighting, and a fireplace
- Living room with wood finished floors, a skylight, recessed lighting, a glass covered fireplace, and baseboard heating
- Living room featuring vaulted ceiling, a skylight, dark wood-type flooring, a fireplace, and recessed lighting
- Dining area featuring ornamental molding, wood finished floors, recessed lighting, a baseboard radiator, and a chandelier
- Dining space featuring recessed lighting, a chandelier, hardwood / wood-style floors, and a bar
- Living area with a chandelier, recessed lighting, wood finished floors, ornamental molding, and a baseboard radiator
- Kitchen featuring lofted ceiling, decorative backsplash, a skylight, white cabinets, and stainless steel appliances
- Kitchen featuring stainless steel appliances, vaulted ceiling, white cabinetry, recessed lighting, and decorative backsplash
- Kitchen featuring appliances with stainless steel finishes, lofted ceiling, recessed lighting, white cabinetry, and dark stone countertops
- Kitchen with decorative backsplash, a skylight, stainless steel appliances, recessed lighting, and dark stone counters
- Dining room with recessed lighting, parquet floors, and vaulted ceiling
- Bedroom with light colored carpet, a baseboard radiator, and recessed lighting
- Bedroom featuring light colored carpet, recessed lighting, and ensuite bathroom
- Full bathroom featuring tile walls, vanity, and a stall shower
- Bedroom featuring a desk, light carpet, ornamental molding, recessed lighting, and a baseboard heating unit
- Bedroom with light carpet, a desk, and recessed lighting
- Bathroom with tile walls, a baseboard radiator, double vanity, light tile patterned floors, and a wainscoted wall
- Mudroom with light tile patterned floors and recessed lighting
- Bedroom featuring dark wood finished floors, ornamental molding, recessed lighting, and a desk
- Bathroom with vanity, decorative backsplash, and tile walls
- Living room featuring carpet flooring and recessed lighting
- Living area with carpet flooring and recessed lighting
- Mudroom featuring recessed lighting and stone finish floors
- Mudroom featuring light tile patterned floors and recessed lighting
- Laundry room with a drop ceiling, independent washer and dryer, light tile patterned floors, and cabinet space
- Rear view of property featuring a patio and stairway
- View of patio / terrace featuring stairway, a deck, area for grilling, and an outdoor living space
- Wooden deck featuring outdoor dining area, a fenced backyard, and grilling area
- Fenced backyard featuring a patio
- Back of house featuring a deck, a yard, and stairs
- Fenced backyard featuring a deck and a gate
Description
Move right into this stunning, fully renovated Hollywood Model perfectly situated on an amazing corner lot within the coveted Syosset School District. Every inch of this eco-friendly home has been thoughtfully updated to offer modern comfort, energy efficiency, and timeless style.
This 4 bedroom 2.5 bathroom home, features a spacious open floor plan that seamlessly connects the living, dining, and kitchen areas—perfect for today’s modern lifestyle. The beautifully redesigned granite kitchen showcases stylish modern white cabinets and stainless steel appliances, creating a bright and inviting space ideal for both cooking and entertaining. The bathrooms have been luxuriously updated with quartz and marble finishes, offering a spa-like retreat that complements the home’s sophisticated design.
Eco-friendly highlights include new insulation, Energy Star appliances, Anderson windows, and CFL lighting, all designed to enhance comfort and efficiency.
Outdoor living is truly exceptional with an amazing multi-level backyard designed for entertaining, featuring a bluestone patio, new Trex deck, and wiring for outdoor music and entertainment—perfect for hosting gatherings or relaxing in style.
Located in the heart of desirable East Birchwood, this home offers the perfect combination of luxury, sustainability, and convenience—all within one of the area’s most sought-after communities. With its open layout, modern updates, and exceptional outdoor space, this property is truly move-in ready and not to be missed!
Amenities
- Dishwasher
- Dryer
- Eat-in Kitchen
- Electric
- ENERGY STAR Qualified Appliances
- Formal Dining
- Natural Gas Connected
- Refrigerator
- Security System
- Video Cameras
- Washer

All information furnished regarding property for sale, rental or financing is from sources deemed reliable, but no warranty or representation is made as to the accuracy thereof and same is submitted subject to errors, omissions, change of price, rental or other conditions, prior sale, lease or financing or withdrawal without notice. International currency conversions where shown are estimates based on recent exchange rates and are not official asking prices.
All dimensions are approximate. For exact dimensions, you must hire your own architect or engineer.