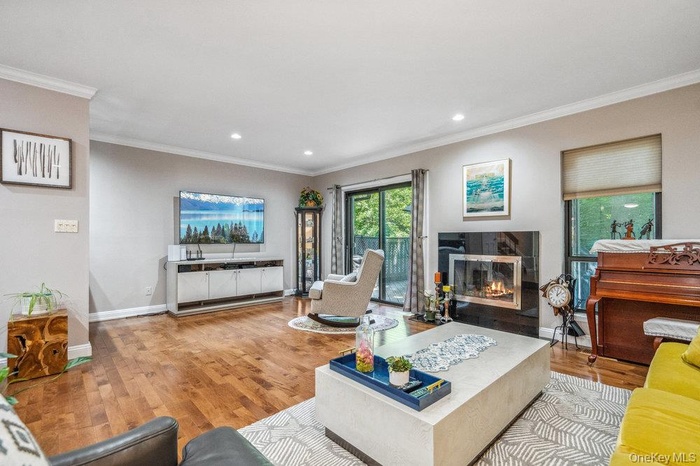Property
| Ownership: | For Sale |
|---|---|
| Type: | Condo |
| Rooms: | Unknown |
| Bedrooms: | 3 BR |
| Bathrooms: | 2½ |
| Pets: | Pets Allowed |
Financials
Listing Courtesy of Douglas Elliman Real Estate
Pristine Home in The Hamlet located in the rear of the community in a cul de sac with year round views of the neighboring golf course.

- Living area featuring ornamental molding, wood finished floors, a glass covered fireplace, and recessed lighting
- Dining room featuring stairway, wood finished floors, recessed lighting, ornamental molding, and a premium fireplace
- Living area featuring crown molding, light wood-type flooring, recessed lighting, and a tiled fireplace
- Living area featuring wood finished floors, recessed lighting, stairway, crown molding, and a bar
- Indoor wet bar featuring brown cabinetry, ornamental molding, dark stone counters, and recessed lighting
- Living area with ornamental molding, wood-type flooring, and recessed lighting
- Dining area featuring wood finished floors, stairway, and recessed lighting
- Dining space featuring light wood-type flooring, recessed lighting, a glass covered fireplace, and crown molding
- Kitchen with stainless steel appliances, decorative backsplash, light wood-type flooring, recessed lighting, and brown cabinets
- Kitchen featuring decorative backsplash, stainless steel appliances, brown cabinetry, light wood-type flooring, and recessed lighting
- Hall featuring dark wood-style floors and recessed lighting
- Kitchen featuring stainless steel appliances, light wood-style flooring, brown cabinetry, recessed lighting, and dark stone countertops
- Dining space with light wood-style floors and baseboards
- Kitchen featuring light wood-style floors, dark stone counters, appliances with stainless steel finishes, brown cabinets, and recessed lighting
- Half bath featuring toilet and vanity
- Bedroom featuring carpet and crown molding
- Bedroom featuring ornamental molding and carpet
- Carpeted bedroom with crown molding and recessed lighting
- Full bath with a garden tub, vanity, a shower stall, light tile patterned floors, and recessed lighting
- Full bath featuring a stall shower, vanity, light tile patterned floors, and recessed lighting
- Office with baseboards
- Living area featuring light wood-type flooring and recessed lighting
- Carpeted bedroom featuring ornamental molding and recessed lighting
- Full bathroom with vanity, light tile patterned flooring, and tiled shower / bath
- Wooden deck featuring outdoor dining space
- Wooden deck with outdoor dining area and view of scattered trees
- Wooden deck featuring outdoor dining area and area for grilling
- Wooden deck featuring outdoor dining space
- Property entrance with brick siding
- Mid-century modern home with brick siding
- View of home's exterior with brick siding
- View of front of house featuring brick siding, driveway, and a front lawn
- Property entrance featuring brick siding
- Mid-century home with brick siding, a garage, concrete driveway, and a front yard
- Aerial view of property's location featuring a heavily wooded area
- Aerial view of property and surrounding area with a forest
- Aerial view of property's location featuring nearby suburban area
- View of property location
- Aerial view
- Bird's eye view of a forest
- View of asphalt road featuring curbs
- View of front of property with brick siding, driveway, and a garage
- Bird's eye view of a pool area and a heavily wooded area
- Bird's eye view
- Dock area with a gazebo, a deck with water view, and a yard
- View of community / neighborhood sign
Description
Pristine Home in The Hamlet located in the rear of the community in a cul de sac with year round views of the neighboring golf course. Enter to the main floor with wood floors throughout and see the chef's kitchen with extra cabinetry, granite counters and imported tile backsplash. The Living and Dining Room look out the rear decking and the picturesque backyard. Upstairs to the expanded Primary Suite with two gracious walk-in closets, two additional Bedrooms and Bath plus a bonus area with built-in office and storage cabinets. Add to this, new heating and cooling systems plus replaced hot water heater. Enjoy Country Club living at its best with outdoor pools, playground, pickleball, tennis and Basketball courts. The Club House has a Fitness Center, with a private trainer available, card and party rooms , mail room and a library that's great for private quiet activities.
Amenities
- Basketball Court
- Clubhouse
- Convection Oven
- Cooktop
- Cul-De-Sac
- Dishwasher
- Disposal
- Door Person
- Dryer
- Eat-in Kitchen
- Electric Water Heater
- Entrance Foyer
- Formal Dining
- Gated
- Granite Counters
- Living Room
- Mailbox
- Microwave
- Near Public Transit
- Near School
- Near Shops
- Open
- Oven
- Panoramic
- Pantry
- Park
- Park/Greenbelt
- Pool
- Primary Bathroom
- Refrigerator
- Screens
- Security System
- Skylights
- Sprinklers In Front
- Sprinklers In Rear
- Tennis Court(s)
- Trash
- Trash Collection Private
- Walk-In Closet(s)
- Washer
- Washer/Dryer Hookup
- Wet Bar
- Wood Burning

All information furnished regarding property for sale, rental or financing is from sources deemed reliable, but no warranty or representation is made as to the accuracy thereof and same is submitted subject to errors, omissions, change of price, rental or other conditions, prior sale, lease or financing or withdrawal without notice. International currency conversions where shown are estimates based on recent exchange rates and are not official asking prices.
All dimensions are approximate. For exact dimensions, you must hire your own architect or engineer.