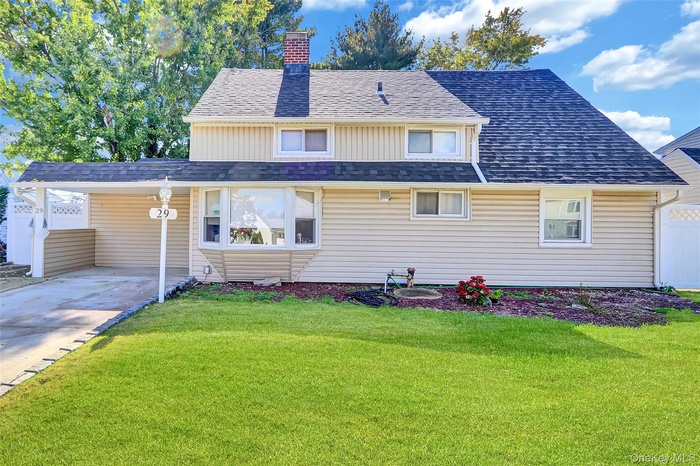Property
| Ownership: | For Sale |
|---|---|
| Type: | Single Family |
| Rooms: | 9 |
| Bedrooms: | 5 BR |
| Bathrooms: | 2 |
| Pets: | Pets No |
| Lot Size: | 0.14 Acres |
Financials
Listing Courtesy of Donovan Brothers Realty Inc
Make this Inviting Expanded Ranch Style home yours !

- View of front of home with a front lawn, roof with shingles, a chimney, an attached carport, and driveway
- View of side of home with driveway, a shingled roof, and a chimney
- View of front of home with concrete driveway, a chimney, an attached carport, and a shingled roof
- Living area with arched walkways, light wood finished floors, lofted ceiling, a textured ceiling, and ornamental molding
- Living area featuring crown molding, light wood-type flooring, vaulted ceiling, a textured ceiling, and a wall unit AC
- Dining room featuring light wood finished floors and baseboard heating
- Kitchen featuring light stone countertops, backsplash, a kitchen bar, stainless steel appliances, and brown cabinets
- Kitchen with light stone counters, brown cabinets, a kitchen breakfast bar, tasteful backsplash, and stainless steel appliances
- Dining area with arched walkways, hardwood / wood-style floors, and a baseboard radiator
- Dining room featuring light wood-style flooring and vaulted ceiling
- Kitchen featuring light stone counters, decorative backsplash, brown cabinetry, appliances with stainless steel finishes, and under cabinet range hood
- Sitting room with a skylight, a textured ceiling, wood walls, and baseboard heating
- Bedroom featuring wood finished floors and a closet
- Full bathroom with vanity, shower / bath combination with glass door, tile walls, and ornamental molding
- Bedroom with light wood finished floors
- Living area featuring a baseboard heating unit, wooden walls, a skylight, a textured ceiling, and arched walkways
- Living area with a textured ceiling, light wood finished floors, a baseboard heating unit, vaulted ceiling, and crown molding
- Bedroom with light wood finished floors, baseboard heating, beamed ceiling, and a wall mounted air conditioner
- Full bath with combined bath / shower with glass door, vanity, tile walls, and crown molding
- Washroom with washer and dryer
- Carpeted bedroom with lofted ceiling, a baseboard heating unit, and a wall mounted air conditioner
- Bedroom featuring lofted ceiling, dark carpet, a wall mounted AC, and a closet
- Additional living space featuring built in shelves, vaulted ceiling, and carpet floors
- Bedroom with a baseboard radiator, vaulted ceiling, and a wall mounted air conditioner
- Bathroom featuring tile walls, vanity, and light tile patterned floors
- Additional living space with built in shelves, lofted ceiling, and carpet
- Fenced backyard featuring a storage unit
- Back of property featuring a chimney and a patio area
- View of side of property with a shingled roof, cooling unit, and a gate
- 30
Description
Make this Inviting Expanded Ranch Style home yours !! It offers comfort and functionality. This home offers 4 / 5 bedrooms, a beautiful family room that you could call a sunroom - it is drenched in sunlight that comes through the skylights and the wall of windows overlooking the backyard, a separate living room, large pantry adjacent to the kitchen, a fireplace in the formal dining room in addition to an eat-in kitchen that boast granite countertops. The flat backyard has its own 6 foot vinyl fence with 2 sheds. Upstairs offers 2 / 3 bedrooms and bath. This home will not last long - come and visit it now !!! Roof is ONLY 5 years old! Taxes - $10,021 does NOT INCLUDE STAR DISCOUNT. Home is being sold AS-IS
Amenities
- Awnings
- Back Yard
- Cable - Available
- Dishwasher
- Dryer
- Eat-in Kitchen
- Electric Cooktop
- Electricity Available
- Electric Oven
- Electric Water Heater
- ENERGY STAR Qualified Appliances
- First Floor Full Bath
- Formal Dining
- Front Yard
- Granite Counters
- Kitchen Island
- Landscaped
- Level
- Mailbox
- Masonry
- Master Downstairs
- Microwave
- Near School
- Near Shops
- Oil Water Heater
- Pantry
- Phone Available
- Rain Gutters
- Recessed Lighting
- Refrigerator
- Sewer Connected
- Storm Doors
- Trash Collection Public
- Walk Through Kitchen
- Washer
- Washer/Dryer Hookup
- Water Connected
- Wood Burning

All information furnished regarding property for sale, rental or financing is from sources deemed reliable, but no warranty or representation is made as to the accuracy thereof and same is submitted subject to errors, omissions, change of price, rental or other conditions, prior sale, lease or financing or withdrawal without notice. International currency conversions where shown are estimates based on recent exchange rates and are not official asking prices.
All dimensions are approximate. For exact dimensions, you must hire your own architect or engineer.