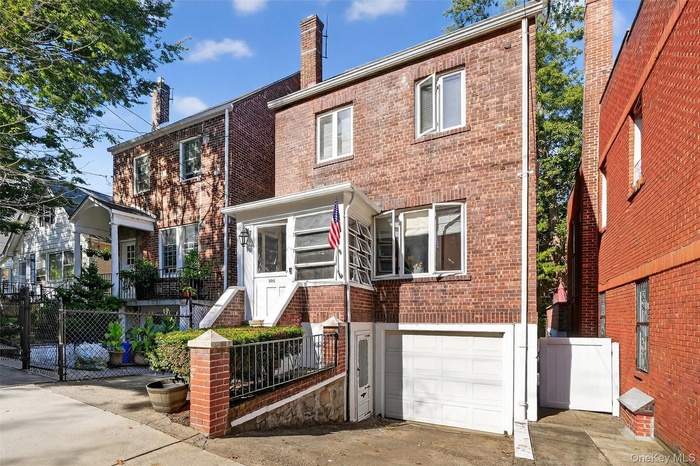Property
| Ownership: | For Sale |
|---|---|
| Type: | Single Family |
| Rooms: | Unknown |
| Bedrooms: | 4 BR |
| Bathrooms: | 2½ |
| Pets: | Pets No |
| Lot Size: | 0.04 Acres |
Financials
Listing Courtesy of Keller Williams Realty Group
Welcome to 305 West 259th Street, a meticulously renovated brick row house that seamlessly blends historic charm with contemporary luxury.

- Traditional-style home with brick siding, a gate, an attached garage, and driveway
- View of exterior entry with brick siding
- Living room with dark wood-style flooring and recessed lighting
- Living area featuring stairs, dark wood-type flooring, recessed lighting, and radiator
- Living room featuring dark wood finished floors and recessed lighting
- Kitchen with paneled fridge, backsplash, hanging light fixtures, dark wood-type flooring, and recessed lighting
- Kitchen featuring light brown cabinetry, open floor plan, dark wood-style floors, hanging light fixtures, and recessed lighting
- Kitchen with backsplash, radiator heating unit, dark wood finished floors, open floor plan, and paneled fridge
- Kitchen with backsplash, a breakfast bar area, dark wood-style floors, white cabinets, and decorative light fixtures
- Kitchen with light brown cabinetry, stainless steel gas range, decorative backsplash, dark wood-style floors, and an island with sink
- Bathroom with vanity and tile walls
- Sunroom featuring vaulted ceiling
- Bedroom with ornamental molding, ceiling fan, a wall unit AC, and wood finished floors
- Bedroom featuring ornamental molding, dark wood-style flooring, ceiling fan, a wall mounted air conditioner, and a crib
- Bedroom with crown molding, dark wood-type flooring, and a nursery area
- Corridor with tile walls, dark wood finished floors, and a wainscoted wall
- Full bathroom featuring vanity, tile walls, bathing tub / shower combination, and a wainscoted wall
- Full bath featuring bath / shower combo with glass door
- Bedroom featuring ceiling fan and wood finished floors
- Bedroom with baseboards and an accent wall
- Bedroom featuring wood finished floors, ceiling fan, and an accent wall
- Bedroom featuring a closet and ceiling fan
- Hall with dark wood-type flooring and an upstairs landing
- Office with vaulted ceiling and wood finished floors
- Exercise area with lofted ceiling and dark wood-style floors
- Stairway featuring wood finished floors and recessed lighting
- Sitting room with baseboards and wood finished floors
- Living area featuring a barn door, light wood-style flooring, and recessed lighting
- Sitting room featuring light wood-style flooring and recessed lighting
- Full bath with tile walls, a marble finish shower, vanity, and tasteful backsplash
- Full bathroom with vanity, a marble finish shower, tile walls, and stacked washer / drying machine
- Fenced backyard featuring a deck
- Back of property featuring brick siding, stairs, and a fenced backyard
- View of patio / terrace
- View of unfurnished sunroom
- Traditional home featuring brick siding, concrete driveway, a gate, a garage, and a chimney
- Traditional-style home with brick siding, a chimney, and concrete driveway
- View of home floor plan
Description
Welcome to 305 West 259th Street, a meticulously renovated brick row house that seamlessly blends historic charm with contemporary luxury. This stunning property underwent a complete transformation in 2019, with every detail thoughtfully updated to modern perfection. The crown jewel is the brand-new 2025 chef's kitchen featuring sleek thin shaker-style cabinetry in warm white oak, striking thick slab Taj Mahal quartz countertops, and premium new appliances—creating a sophisticated culinary space that's as functional as it is beautiful. The open concept main level allows for additional dining space, storage and flows nicely into the spacious living room with oversized windows bringing in abundant natural light. The enclosed porch serves as playroom and a half bath off the kitchen is a handy feature. Upstairs offers three generous bedrooms and an updated full bath, while the finished lower level provides a versatile recreation room, convenient laundry room, and additional full bath. The finished third floor boasts a private primary bedroom, currently utilized as a home office—perfect for today's work-from-home lifestyle.
Ideally situated in the heart of North Riverdale, this home offers the perfect combination of suburban tranquility and urban accessibility. Enjoy effortless commutes to Manhattan with convenient access to public transportation and major highways, making this the ideal residence for discerning buyers seeking both elegance and convenience. Don't miss this rare opportunity to own a turnkey masterpiece in one of the Bronx's most desirable neighborhoods.
Amenities
- Built-in Features
- Cable Connected
- Ceiling Fan(s)
- Dishwasher
- Dryer
- Eat-in Kitchen
- Electricity Connected
- Gas Range
- Kitchen Island
- Microwave
- Natural Gas Connected
- Open Floorplan
- Quartz/Quartzite Counters
- Recessed Lighting
- Refrigerator
- Sewer Connected
- Stainless Steel Appliance(s)
- Storage
- Trash Collection Public
- Washer
- Washer/Dryer Hookup
- Water Connected

All information furnished regarding property for sale, rental or financing is from sources deemed reliable, but no warranty or representation is made as to the accuracy thereof and same is submitted subject to errors, omissions, change of price, rental or other conditions, prior sale, lease or financing or withdrawal without notice. International currency conversions where shown are estimates based on recent exchange rates and are not official asking prices.
All dimensions are approximate. For exact dimensions, you must hire your own architect or engineer.