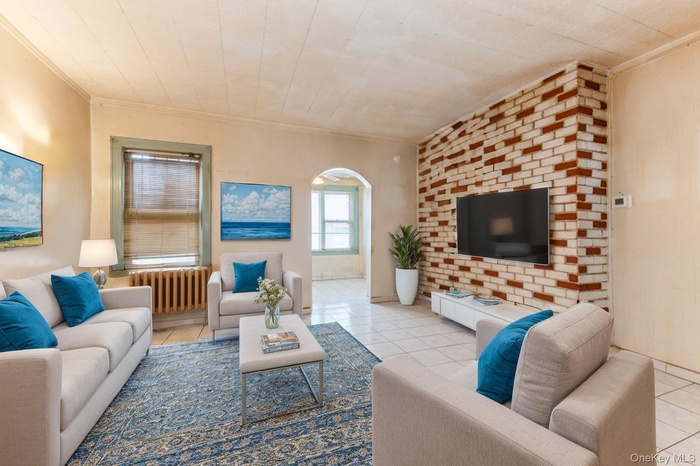Property
| Ownership: | For Sale |
|---|---|
| Type: | Single Family |
| Rooms: | 8 |
| Bedrooms: | 3 BR |
| Bathrooms: | 2 |
| Pets: | No Pets Allowed |
| Lot Size: | 0.05 Acres |
Financials
Listing Courtesy of Coldwell Banker American Homes
Charm, Convenience, Community !

- Living room featuring tile patterned flooring, radiator, and arched walkways
- Spare room with arched walkways, radiator, light tile patterned flooring, brick wall, and ornamental molding
- Empty room featuring ornamental molding and light tile patterned flooring
- Dining area featuring crown molding and light tile patterned floors
- Unfurnished bedroom with crown molding, a closet, and tile patterned floors
- Living room featuring light tile patterned floors and crown molding
- Kitchen with appliances with stainless steel finishes, light countertops, light tile patterned flooring, and brown cabinetry
- Stairs with tile patterned flooring and wood walls
- Carpeted bedroom with a drop ceiling and wooden walls
- Empty room with a paneled ceiling, radiator, carpet flooring, and wooden walls
- Office with a paneled ceiling, wooden walls, and light carpet
- Spare room with a paneled ceiling, carpet floors, radiator, and wooden walls
- Full bathroom featuring tile walls, vanity, radiator heating unit, and tub / shower combination
- Living area with a drop ceiling and stairs
- Finished basement featuring stairs, a paneled ceiling, and light floors
- Traditional home featuring a fenced front yard and stone siding
- View of front of house with a fenced front yard, a gate, stone siding, cooling unit, and covered porch
- Exterior view of a residential view
- 19
- View of front facade featuring a shingled roof, an outbuilding, a gate, a garage, and concrete block siding
Description
Charm, Convenience, Community! Nestled within the beautiful enclave of Woodside, this rarely found side hall colonial style home is located mid-block on one of the town's prettiest streets & within 20 minutes of Manhattan! The desirable layout & favorable zoning allows for a number of uses, ranging from the one family setting to a possible mother-daughter usage, to a full two family conversion! This diamond in the rough has solid bones & an array of possibilities! 1st Floor: When you first walk in, you are welcomed into a sunlit foyer that then leads into an extended living room & formal dining room, full bath setting & long kitchen setting with pantry. 2nd Floor: A welcoming landing then leads to a full bath setting, followed by the spacious main bedroom, equally spacious second bedroom & comfortable third bedroom. Lower Level: You will be pleasantly surprised to find a wide open recreation space, followed by a laundry/ mechanical room & front room which can be used for storage or converted to a spacious bath with a separate outside entrance. The grounds provide for both a visually pleasing front yard setting with pavers, accompanied by a rear cemented yard & one car garage!
Amenities
- Electricity Connected
- Entrance Foyer
- Formal Dining
- High ceiling
- Natural Gas Connected
- Natural Woodwork
- Original Details
- Other
- Pantry
- Sewer Connected
- Storage
- Trash Collection Public
- Water Connected

All information furnished regarding property for sale, rental or financing is from sources deemed reliable, but no warranty or representation is made as to the accuracy thereof and same is submitted subject to errors, omissions, change of price, rental or other conditions, prior sale, lease or financing or withdrawal without notice. International currency conversions where shown are estimates based on recent exchange rates and are not official asking prices.
All dimensions are approximate. For exact dimensions, you must hire your own architect or engineer.