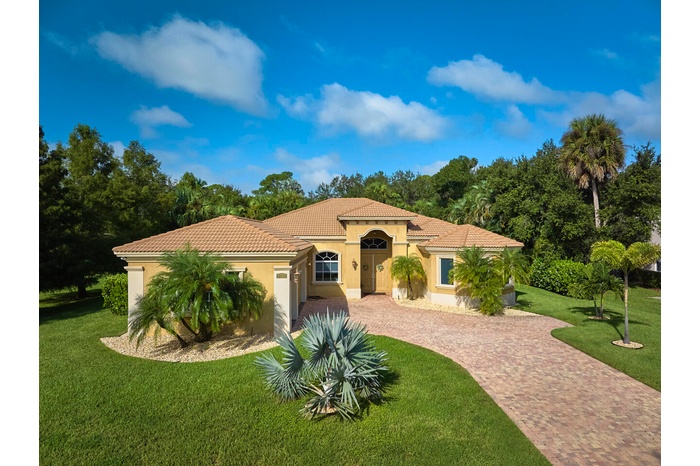Property
| Ownership: | Single Family |
|---|---|
| Type: | Single Family |
| Bedrooms: | 4 BR |
| Bathrooms: | 4 |
| Pets: | Pets Case By Case |
FinancialsPrice:$975,000
Price:$975,000
Listing Courtesy of Atlantic Shores ERA Powered
DescriptionMove in ready pool home w/impact glass windows & doors, Situated on over a 1/2 acre lot. Terrific floor plan boasting volume ceilings, 4 bedrooms (3 bedrooms ensuite), plus den, 4 bathrooms & oversized 3 car garage. Primary suite has 2 walk in closets, walk in shower, tub & dual vanities. Beautiful kitchen has upgraded cabinets, Quartz countertops & new appliances. The kitchen opens up to family room/breakfast nook. Separate formal dining room & formal living room & laundry room. Private fenced in backyard, lush landscape, inviting pool & covered back patio & screened in patio. Wildwood Estates POA is a private road of 11 homes. w/low POA fees: includes lawn care. Set back from city traffic, but very close to 95. Featuring Hunter Douglas blinds, new LVP & all new lighting/fans thru out!
Unbranded Virtual Tour: https://www.propertypanorama.com/8300-SW-Cattleya-Drive-Stuart-FL-34997/unbrandedAmenities- Auto Garage Open
- Blinds
- Cable
- ceiling fan
- Central
- Den/Office
- Dishwasher
- Dryer
- Electric
- Family
- Hurricane Windows
- Impact Glass
- Laundry-Inside
- Lawn Care
- Microwave
- Public Sewer
- Public Water
- Range - Electric
- Refrigerator
- Reserve Funds
- Sidewalks
- Sliding
- Smoke Detector
- Storage
- Street Lights
- Washer
- Washer/Dryer Hookup
- Water Heater - Elec
Move in ready pool home w/impact glass windows & doors, Situated on over a 1/2 acre lot. Terrific floor plan boasting volume ceilings, 4 bedrooms (3 bedrooms ensuite), plus den, 4 bathrooms & oversized 3 car garage. Primary suite has 2 walk in closets, walk in shower, tub & dual vanities. Beautiful kitchen has upgraded cabinets, Quartz countertops & new appliances. The kitchen opens up to family room/breakfast nook. Separate formal dining room & formal living room & laundry room. Private fenced in backyard, lush landscape, inviting pool & covered back patio & screened in patio. Wildwood Estates POA is a private road of 11 homes. w/low POA fees: includes lawn care. Set back from city traffic, but very close to 95. Featuring Hunter Douglas blinds, new LVP & all new lighting/fans thru out!
Unbranded Virtual Tour: https://www.propertypanorama.com/8300-SW-Cattleya-Drive-Stuart-FL-34997/unbranded
Unbranded Virtual Tour: https://www.propertypanorama.com/8300-SW-Cattleya-Drive-Stuart-FL-34997/unbranded
- Auto Garage Open
- Blinds
- Cable
- ceiling fan
- Central
- Den/Office
- Dishwasher
- Dryer
- Electric
- Family
- Hurricane Windows
- Impact Glass
- Laundry-Inside
- Lawn Care
- Microwave
- Public Sewer
- Public Water
- Range - Electric
- Refrigerator
- Reserve Funds
- Sidewalks
- Sliding
- Smoke Detector
- Storage
- Street Lights
- Washer
- Washer/Dryer Hookup
- Water Heater - Elec
Move in ready pool home w impact glass windows doors, Situated on over a 1 2 acre lot.

DescriptionMove in ready pool home w/impact glass windows & doors, Situated on over a 1/2 acre lot. Terrific floor plan boasting volume ceilings, 4 bedrooms (3 bedrooms ensuite), plus den, 4 bathrooms & oversized 3 car garage. Primary suite has 2 walk in closets, walk in shower, tub & dual vanities. Beautiful kitchen has upgraded cabinets, Quartz countertops & new appliances. The kitchen opens up to family room/breakfast nook. Separate formal dining room & formal living room & laundry room. Private fenced in backyard, lush landscape, inviting pool & covered back patio & screened in patio. Wildwood Estates POA is a private road of 11 homes. w/low POA fees: includes lawn care. Set back from city traffic, but very close to 95. Featuring Hunter Douglas blinds, new LVP & all new lighting/fans thru out!
Unbranded Virtual Tour: https://www.propertypanorama.com/8300-SW-Cattleya-Drive-Stuart-FL-34997/unbrandedAmenities- Auto Garage Open
- Blinds
- Cable
- ceiling fan
- Central
- Den/Office
- Dishwasher
- Dryer
- Electric
- Family
- Hurricane Windows
- Impact Glass
- Laundry-Inside
- Lawn Care
- Microwave
- Public Sewer
- Public Water
- Range - Electric
- Refrigerator
- Reserve Funds
- Sidewalks
- Sliding
- Smoke Detector
- Storage
- Street Lights
- Washer
- Washer/Dryer Hookup
- Water Heater - Elec
Move in ready pool home w/impact glass windows & doors, Situated on over a 1/2 acre lot. Terrific floor plan boasting volume ceilings, 4 bedrooms (3 bedrooms ensuite), plus den, 4 bathrooms & oversized 3 car garage. Primary suite has 2 walk in closets, walk in shower, tub & dual vanities. Beautiful kitchen has upgraded cabinets, Quartz countertops & new appliances. The kitchen opens up to family room/breakfast nook. Separate formal dining room & formal living room & laundry room. Private fenced in backyard, lush landscape, inviting pool & covered back patio & screened in patio. Wildwood Estates POA is a private road of 11 homes. w/low POA fees: includes lawn care. Set back from city traffic, but very close to 95. Featuring Hunter Douglas blinds, new LVP & all new lighting/fans thru out!
Unbranded Virtual Tour: https://www.propertypanorama.com/8300-SW-Cattleya-Drive-Stuart-FL-34997/unbranded
Unbranded Virtual Tour: https://www.propertypanorama.com/8300-SW-Cattleya-Drive-Stuart-FL-34997/unbranded
- Auto Garage Open
- Blinds
- Cable
- ceiling fan
- Central
- Den/Office
- Dishwasher
- Dryer
- Electric
- Family
- Hurricane Windows
- Impact Glass
- Laundry-Inside
- Lawn Care
- Microwave
- Public Sewer
- Public Water
- Range - Electric
- Refrigerator
- Reserve Funds
- Sidewalks
- Sliding
- Smoke Detector
- Storage
- Street Lights
- Washer
- Washer/Dryer Hookup
- Water Heater - Elec
All information furnished regarding property for sale, rental or financing is from sources deemed reliable, but no warranty or representation is made as to the accuracy thereof and same is submitted subject to errors, omissions, change of price, rental or other conditions, prior sale, lease or financing or withdrawal without notice. International currency conversions where shown are estimates based on recent exchange rates and are not official asking prices.
All dimensions are approximate. For exact dimensions, you must hire your own architect or engineer.