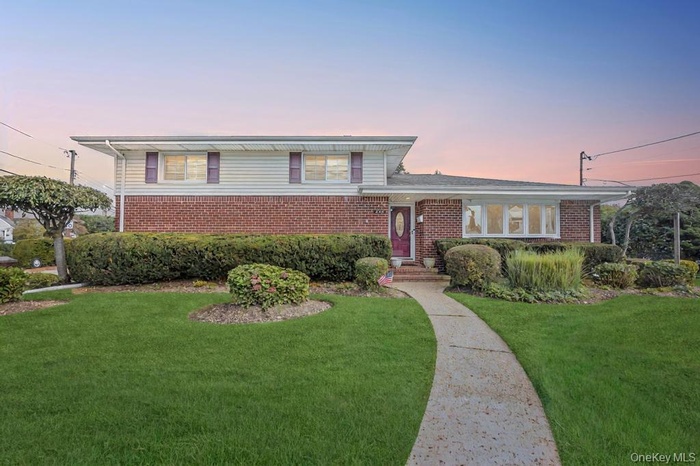Property
| Ownership: | For Sale |
|---|---|
| Type: | Single Family |
| Rooms: | 8 |
| Bedrooms: | 4 BR |
| Bathrooms: | 3½ |
| Pets: | Pets No |
| Lot Size: | 0.21 Acres |
Financials
Listing Courtesy of Realty Connect USA LLC
Split Level Home in Bethpage 4 Bed, 3.

- Tri-level home featuring a front lawn and brick siding
- Split level home with a front yard, brick siding, and a garage
- Split level home with a front lawn, brick siding, and a chimney
- Kitchen featuring granite tiled floors, decorative backsplash, stainless steel appliances, light stone countertops, and recessed lighting
- Kitchen featuring a baseboard heating unit, stainless steel appliances, glass insert cabinets, light stone counters, and recessed lighting
- Kitchen featuring stainless steel appliances, granite tiled floors, decorative backsplash, and recessed lighting
- Dining space featuring light wood-style floors and a chandelier
- Dining area with baseboard heating, light wood-type flooring, and a chandelier
- Living room featuring light wood-type flooring and recessed lighting
- Living area featuring light wood finished floors and recessed lighting
- Living area featuring light wood-type flooring, recessed lighting, stairs, a chandelier, and a fireplace
- Living area with recessed lighting, light wood-type flooring, and baseboard heating
- Foyer featuring light wood-style flooring and recessed lighting
- Bedroom featuring light wood finished floors, baseboard heating, and a ceiling fan
- Bedroom with light wood finished floors, a closet, and a ceiling fan
- Home office featuring light wood-type flooring, healthy amount of natural light, a baseboard heating unit, and ceiling fan
- Home office with light wood finished floors and ceiling fan
- Bedroom with light wood-style floors, a baseboard radiator, and ceiling fan
- Bedroom with light wood-type flooring, a closet, and ceiling fan
- Full bath with tile walls, vanity, a shower stall, and light tile patterned flooring
- Full bathroom featuring tile walls, shower / bath combination with glass door, and baseboard heating
- Bathroom with tile walls and tile patterned flooring
- Full bathroom featuring tile walls, a stall shower, vanity, and light tile patterned flooring
- Living room featuring light wood finished floors and baseboards
- Living area featuring light wood-style flooring
- Living room with stairs, light carpet, and a paneled ceiling
- Finished below grade area featuring a paneled ceiling and light carpet
- Washroom with gas water heater, washing machine and clothes dryer, and tile patterned floors
- Garage with freestanding refrigerator
- View of yard with a patio
- View of grassy yard featuring a patio area and an outdoor structure
- Back of property featuring a patio, a chimney, a lawn, and brick siding
Description
Split-Level Home in Bethpage – 4 Bed, 3.5 Bath
Welcome to this beautifully maintained brick split-level home featuring 4 spacious bedrooms and 3.5 bathrooms. The home boasts an updated kitchen with granite tile flooring and granite countertops, perfect for cooking and entertaining.
Additional highlights include:
• Updated windows throughout
• Central AC for year-round comfort
• Roof only 9 years old
• Newer boiler (2 years old) with above-ground oil tank
• In-ground sprinklers for easy lawn maintenance
• Oversized lot offering plenty of outdoor space
• Full finished basement providing additional living and recreational areas
This property combines modern updates with solid construction, making it a must-see home in Bethpage!
Amenities
- Dishwasher
- Dryer
- Eat-in Kitchen
- First Floor Bedroom
- First Floor Full Bath
- Formal Dining
- Granite Counters
- Microwave
- Refrigerator

All information furnished regarding property for sale, rental or financing is from sources deemed reliable, but no warranty or representation is made as to the accuracy thereof and same is submitted subject to errors, omissions, change of price, rental or other conditions, prior sale, lease or financing or withdrawal without notice. International currency conversions where shown are estimates based on recent exchange rates and are not official asking prices.
All dimensions are approximate. For exact dimensions, you must hire your own architect or engineer.