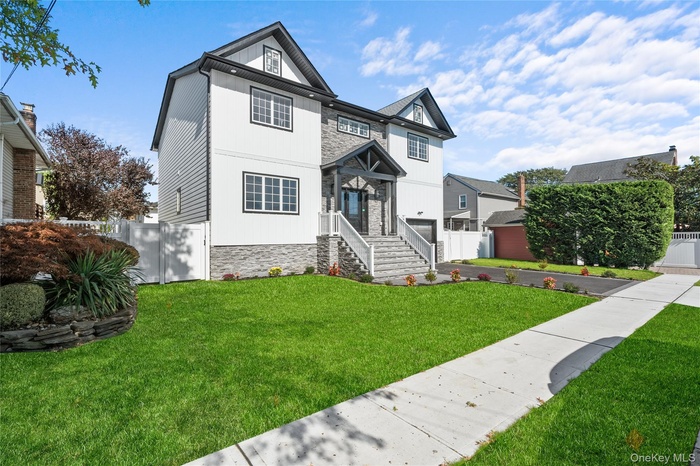Property
| Ownership: | For Sale |
|---|---|
| Type: | Single Family |
| Rooms: | 13 |
| Bedrooms: | 5 BR |
| Bathrooms: | 4 |
| Pets: | No Pets Allowed |
| Lot Size: | 0.15 Acres |
Financials
Listing Courtesy of Serhant East End LLC
BRAND NEW, RAISED amp ; FEMA COMPLIANT LUXURY JUST 1 BLOCK TO TRAIN amp ; BUS !

- View of front facade with stone siding and driveway
- Living room with recessed lighting, crown molding, and light wood-type flooring
- Bedroom with ornamental molding, light wood-style floors, recessed lighting, and connected bathroom
- Full bathroom with a marble finish shower, double vanity, light marble finish floors, tile walls, and ornamental molding
- View of home floor plan
- Stairs with wood finished floors, recessed lighting, crown molding, and a chandelier
- Kitchen with crown molding, white cabinets, a kitchen island, backsplash, and pendant lighting
- Kitchen with white cabinets, ornamental molding, light wood-type flooring, appliances with stainless steel finishes, and tasteful backsplash
- Unfurnished living room with ornamental molding, a chandelier, light wood-style flooring, and recessed lighting
- Unfurnished living room featuring healthy amount of natural light, light wood-style floors, ornamental molding, a chandelier, and recessed lighting
- Full bathroom featuring vanity, a marble finish shower, marble tiled flooring, backsplash, and recessed lighting
- Full bath featuring vanity, a shower stall, ornamental molding, tile walls, and wainscoting
- Bathroom featuring vanity, bath / shower combo with glass door, ornamental molding, tile walls, and recessed lighting
- Spare room featuring ornamental molding, light wood-style flooring, and recessed lighting
- Empty room featuring crown molding, light wood finished floors, recessed lighting, and a ceiling fan
- Spare room featuring ornamental molding, light wood-style floors, and recessed lighting
- Empty room featuring ornamental molding, light wood-type flooring, and recessed lighting
- View of room layout
- View of room layout
- Back of house featuring a fenced backyard and a gate
- Back of house with a fenced backyard
- View of property location featuring nearby suburban area
- View of front facade with an attached garage, driveway, and stone siding
Description
BRAND-NEW, RAISED & FEMA-COMPLIANT LUXURY—JUST 1 BLOCK TO TRAIN & BUS! WELCOME TO 450 MOREA ST, OCEANSIDE. This over-3,000 SQ FT masterpiece delivers the space and flexibility you’ve been waiting for: 5 BEDROOMS, 4 FULL BATHS and an airy OPEN FLOOR PLAN designed for effortless living and entertaining. Enjoy CENTRAL AIR and CENTRAL HEAT, MASSIVE BEDROOMS with OVERSIZED CLOSETS, and thoughtful layouts that give extra space for everyone in your household. Step outside to tons of backyard space—a rare find—perfect for gatherings, play, or peaceful downtime. NOTHING LIKE THIS ON THE MARKET. Seize the chance to own the newest new construction in Oceanside!
Additional Features:
- Massive pantry off kitchen/garage
- Two coat closets front door
- Mud "room" area by front door
- Garage entrance with mudroom
- Second Floor Laundry Room (W/D not included)
-- Floor plan, back yard and aerial are the last photos on the listing --
Amenities
- Back Yard
- Cable - Available
- Casement
- Chandelier
- Electricity Connected
- ENERGY STAR Qualified Windows
- Entrance Foyer
- First Floor Bedroom
- First Floor Full Bath
- Front Yard
- Garden
- Gas Oven
- High ceiling
- In-Law Floorplan
- Kitchen Island
- Master Downstairs
- Microwave
- Natural Gas Connected
- Natural Woodwork
- Near Public Transit
- Open Floorplan
- Open Kitchen
- Pantry
- Primary Bathroom
- Quartz/Quartzite Counters
- Recessed Lighting
- Refrigerator
- Sewer Connected
- Sprinklers In Front
- Sprinklers In Rear
- Trash Collection Public
- Walk-In Closet(s)
- Washer/Dryer Hookup
- Water Connected

All information furnished regarding property for sale, rental or financing is from sources deemed reliable, but no warranty or representation is made as to the accuracy thereof and same is submitted subject to errors, omissions, change of price, rental or other conditions, prior sale, lease or financing or withdrawal without notice. International currency conversions where shown are estimates based on recent exchange rates and are not official asking prices.
All dimensions are approximate. For exact dimensions, you must hire your own architect or engineer.