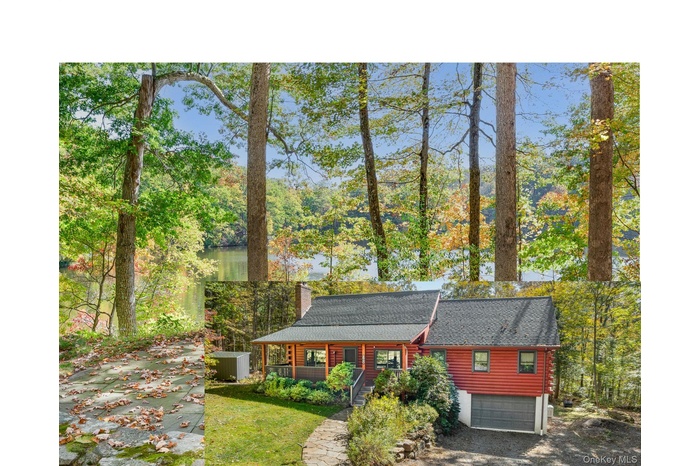Property
| Ownership: | For Sale |
|---|---|
| Type: | Single Family |
| Rooms: | 7 |
| Bedrooms: | 3 BR |
| Bathrooms: | 2½ |
| Pets: | Pets No |
| Lot Size: | 0.85 Acres |
Financials
Listing Courtesy of Hudson River Line Realty
Enjoy private, direct lakefront access and stunning views from this chic 3 bedroom, 2.

- Log-style house featuring a chimney, covered porch, an attached garage, and a shingled roof
- Log cabin featuring a shingled roof, a porch, log siding, and a chimney
- Aerial view of property's location featuring a large body of water
- View of patio / terrace with an outdoor fire pit and a water view
- Wooden deck featuring outdoor dining area
- Living room featuring beamed ceiling, wood walls, a tile fireplace, and wood-type flooring
- Living room with wooden walls, hardwood / wood-style flooring, beam ceiling, and a wall mounted air conditioner
- Living area featuring wood walls, hardwood / wood-style flooring, a fireplace, stairway, and beam ceiling
- Dining area with beam ceiling, wood walls, plenty of natural light, and light wood-style floors
- Dining space with beam ceiling, hardwood / wood-style floors, wood walls, stairs, and an AC wall unit
- Kitchen featuring high end stainless steel range oven, backsplash, beam ceiling, premium range hood, and cream cabinets
- Kitchen featuring beam ceiling, wooden walls, a peninsula, backsplash, and a baseboard radiator
- Living area featuring hardwood / wood-style flooring, beamed ceiling, a wall unit AC, baseboard heating, and wood walls
- Living room featuring wooden walls, a wall unit AC, light wood-style floors, recessed lighting, and beamed ceiling
- Half bath with vanity and wood walls
- Bathroom featuring light wood-style floors, wood walls, vanity, a wooden ceiling with exposed beams, and a walk-in closet
- Bedroom featuring wood walls, high vaulted ceiling, wood finished floors, multiple windows, and a wooden ceiling with exposed beams
- Bedroom with wooden walls, a wood stove, access to outside, wood finished floors, and high vaulted ceiling
- Balcony off primary bedroom
- Balcony view
- Bathroom featuring a bath, double vanity, wood walls, a shower with shower door, and a wood ceiling with exposed beams
- Bathroom with a garden tub, a stall shower, double vanity, a wooden ceiling with exposed beams, and wood walls
- 1st upstairs bedroom featuring wood walls, a skylight, wood ceiling, and wood finished floors
- 1st upstairs bedroom window overlooks the lake
- 2nd floor full bathroom featuring double vanity, wood ceiling, a skylight, a shower, and light tile patterned floors
- 2nd floor full bathroom featuring a stall shower and vanity
- 2nd upstairs bedroom featuring skylight
- View of exercise area
- Laundry area with concrete flooring and washer and clothes dryer
- Wonderful vegetable garden to accompany that chef’s kitchen.
- Dream deck with pond views and so much space for entertaining and lounging.
- View of wooden terrace
- 33
- View of yard
- Wooden porch with view of scattered trees
- Bird's eye view of a nearby body of water and a heavily wooded area
- Bird's eye view of a forest and a large body of water
- View of home floor plan
- View of property floor plan
- View of home floor plan
- View of room layout
Description
Enjoy private, direct lakefront access and stunning views from this chic 3-bedroom, 2.5-bathroom modern, turnkey dream cabin on lovely Jones Pond! With stylish Mid-century modern designer features and thoughtful updates throughout, 48 David offers an elevated escape, plenty of room for guests, amazing outdoor spaces, and year-round comfort. The sleek open-concept kitchen features smart storage and an ultra-deluxe Hestan gas range that will wow any chef or guest. The living room room offers a cozy fireplace and snazzy custom built-ins--all opening to a spectacular deck overlooking the pond, a truly magnificent setting for outdoor dining, relaxation, and entertaining. Watch movies in the den, fire up the sound system, putter in the veggie garden, work out in the finished basement’s gym/rec room, paddle or swim in the pond, or hit the Blackberry Pond Loop trail just across the street for a hike. The spacious first-floor primary suite features cathedral ceilings, en suite dual-sink bathroom, walk-in closet, wood-burning stove and juliette balcony. Upstairs, find two more bedrooms with views, and another dual-sink full bath. A cedar closet in the lower level houses your off-season garments & you'll find extra pantry/storage space is plentiful. Modern comforts abound, with a generator for peace of mind, attached garage, and efficient ductless cooling/heating and radiant heat. Lakefront living, just ten minutes from the MetroNorth train to NYC and the charming Village of Pawling!
Amenities
- beamed ceilings
- Built-in Features
- Cable Connected
- Cathedral Ceiling(s)
- Clubhouse
- Convection Oven
- Dishwasher
- Double Vanity
- Dry Bar
- Dryer
- First Floor Bedroom
- First Floor Full Bath
- Garden
- Gas Range
- High ceiling
- Juliet Balcony
- Lake
- Lake Front
- Master Downstairs
- Natural Woodwork
- Oil Water Heater
- Open Floorplan
- Open Kitchen
- Pantry
- Pond
- Primary Bathroom
- Propane
- Refrigerator
- Security System
- Skylights
- Sound System
- Speakers
- Storage
- Views
- Walk-In Closet(s)
- Washer
- Water
- Water Access
- Waterfront Property
- Water Purifier Owned
- Water Softener-Owned
- Wired for Sound
- Wood Burning

All information furnished regarding property for sale, rental or financing is from sources deemed reliable, but no warranty or representation is made as to the accuracy thereof and same is submitted subject to errors, omissions, change of price, rental or other conditions, prior sale, lease or financing or withdrawal without notice. International currency conversions where shown are estimates based on recent exchange rates and are not official asking prices.
All dimensions are approximate. For exact dimensions, you must hire your own architect or engineer.