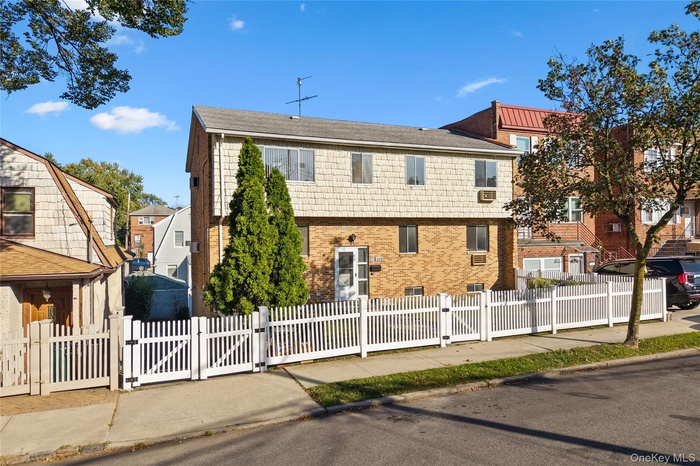Property
| Ownership: | For Sale |
|---|---|
| Type: | Duplex |
| Bedrooms: | 6 BR |
| Bathrooms: | 5 |
| Pets: | No Pets Allowed |
| Lot Size: | 0.09 Acres |
Financials
Listing Courtesy of Locqube New York, Inc.
Welcome to 1170 Ellsworth Avenue, a truly exceptional custom built multifamily home proudly offered for the first time on the market.

- View of front of property featuring a gate, a fenced front yard, and brick siding
- View of front of home with a gate, a fenced front yard, and brick siding
- Unfurnished room featuring carpet and a baseboard radiator
- Empty room featuring light carpet, a wall unit AC, ceiling fan, and baseboard heating
- Kitchen with brown cabinets, light countertops, white refrigerator with ice dispenser, a peninsula, and a baseboard heating unit
- Kitchen with light countertops, a peninsula, white refrigerator with ice dispenser, gas range oven, and brown cabinetry
- Unfurnished bedroom with carpet, a closet, ceiling fan, and a baseboard radiator
- Spare room featuring carpet flooring and ceiling fan
- Unfurnished bedroom with carpet, baseboard heating, ceiling fan, a wall mounted air conditioner, and a closet
- Unfurnished bedroom with a baseboard heating unit, a closet, light carpet, and ceiling fan
- Unfurnished bedroom with carpet floors, baseboard heating, a ceiling fan, and an AC wall unit
- Spare room with a baseboard radiator, dark carpet, an AC wall unit, and ceiling fan
- Bathroom with tile walls, a stall shower, a wainscoted wall, and vanity
- Full bath featuring tub / shower combination, vanity, and tile walls
- Empty room featuring wood finished floors, a baseboard heating unit, and ceiling fan
- Unfurnished living room with light wood finished floors, a baseboard radiator, ceiling fan, and an AC wall unit
- Kitchen with white appliances, light countertops, brown cabinetry, a baseboard radiator, and light wood finished floors
- Kitchen featuring white appliances, a peninsula, brown cabinetry, light countertops, and dark wood-style floors
- Unfurnished bedroom with wood finished floors, a closet, and baseboard heating
- Empty room with light wood-style flooring and baseboards
- 21
- Unfurnished bedroom featuring a baseboard radiator, light wood-style floors, a closet, and ceiling fan
- Unfurnished bedroom featuring a baseboard heating unit, light wood finished floors, ceiling fan, two closets, and an AC wall unit
- Empty room with a baseboard radiator, light wood-style floors, ceiling fan, baseboard heating, and a wall mounted air conditioner
- Half bath featuring tile walls, wainscoting, a baseboard heating unit, and vanity
- Full bath featuring shower / washtub combination, vanity, tile walls, and decorative backsplash
- Garage with a workshop area and washer / clothes dryer
- Laundry room featuring unfinished concrete flooring and separate washer and dryer
- Utility room featuring gas water heater and a heating unit
- Bathroom featuring tub / shower combination, tile walls, vanity, and tile patterned flooring
- Living area featuring beamed ceiling, wood walls, light floors, a fireplace, and a chandelier
- Indoor wet bar with baseboard heating, wood walls, beamed ceiling, stairs, and light flooring
- Fenced backyard featuring a residential view
- 34
- 35
- Rear view of property featuring brick siding, driveway, a yard, and a garage
- View of home floor plan
- View of room layout
- View of floor plan / room layout
- View of property floor plan
Description
Welcome to 1170 Ellsworth Avenue, a truly exceptional custom-built multifamily home proudly offered for the first time on the market. Meticulously constructed and maintained by its original owners, this residence sits gracefully on a rare double lot in the highly sought-after Country Club neighborhood — offering elegance, space, and privacy unlike anything else in the area.
This move-in-ready home features two expansive apartments, each boasting three bedrooms and two full bathrooms, thoughtfully designed for comfort and functionality. Each unit is equipped with its own boiler and water tank, ensuring optimal efficiency and convenience for both homes.
The massive finished basement is an entertainer’s dream, complete with a beautiful fireplace, full bar, and full bathroom — perfect for hosting family gatherings, celebrations, or creating a luxurious recreation space.
Outdoors, enjoy a fully fenced private backyard, a two-car garage, and additional driveway parking, providing ample space for family and guests.
Situated on a serene tree-lined street in one of the Bronx’s most prestigious enclaves, this property offers the perfect blend of suburban tranquility and city accessibility — just minutes from parks, waterfront paths, shopping, and major transportation.
Amenities
- Accessible Central Living Area
- Back Yard
- Basement
- beamed ceilings
- Cable - Available
- Electricity Available
- First Floor Full Bath
- Garden
- High ceiling
- High Speed Internet
- Mailbox
- Natural Gas Available
- Natural Woodwork
- Original Details
- Phone Available
- Private Roof
- Rain Gutters
- Sewer Connected
- Trash Collection Public
- Washer/Dryer Hookup
- Water Connected

All information furnished regarding property for sale, rental or financing is from sources deemed reliable, but no warranty or representation is made as to the accuracy thereof and same is submitted subject to errors, omissions, change of price, rental or other conditions, prior sale, lease or financing or withdrawal without notice. International currency conversions where shown are estimates based on recent exchange rates and are not official asking prices.
All dimensions are approximate. For exact dimensions, you must hire your own architect or engineer.