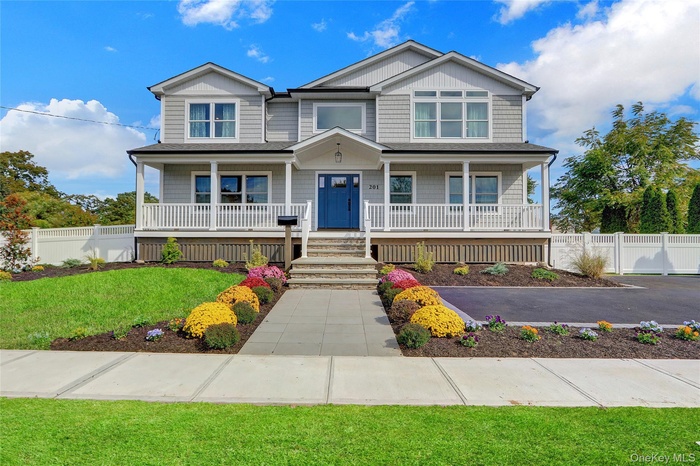Property
| Ownership: | For Sale |
|---|---|
| Type: | Single Family |
| Rooms: | 8 |
| Bedrooms: | 4 BR |
| Bathrooms: | 3½ |
| Pets: | Pets No |
Financials
Listing Courtesy of Realty Connect USA LLC
Experience modern living at its finest in this stunning new construction home featuring 4 spacious bedrooms and 3.

- View of front of home with covered porch
- View of front of property featuring covered porch and board and batten siding
- Stairs with wood finished floors, a decorative wall, wainscoting, and recessed lighting
- Living room featuring wood finished floors and recessed lighting
- Dining area featuring recessed lighting and light wood-style floors
- Kitchen featuring white cabinets, decorative backsplash, pendant lighting, white appliances, and recessed lighting
- Kitchen with white cabinetry, tasteful backsplash, a center island, light wood-type flooring, and white appliances
- Kitchen featuring white range with gas cooktop, white cabinets, decorative light fixtures, wall chimney exhaust hood, and recessed lighting
- Kitchen with backsplash, white cabinets, pendant lighting, light wood-type flooring, and a kitchen island
- Bathroom featuring vanity, tile walls, and a wainscoted wall
- Bedroom featuring light wood finished floors and recessed lighting
- Full bath with a walk in shower, vanity, and recessed lighting
- Bedroom with light wood-style flooring and recessed lighting
- Bedroom with light wood-style flooring and recessed lighting
- Full bathroom with double vanity and recessed lighting
- Bedroom with lofted ceiling, recessed lighting, and light wood-style flooring
- Bedroom with a barn door, recessed lighting, light wood-style flooring, and ensuite bath
- Bathroom with double vanity, a walk in shower, and recessed lighting
- Full bathroom featuring walk in shower, double vanity, recessed lighting, and tile walls
- Hallway featuring an upstairs landing, recessed lighting, a wainscoted wall, light wood finished floors, and a decorative wall
- Aerial view of residential area featuring a tree filled landscape
- View of floor plan / room layout
- View of home floor plan
- View of property floor plan
- View of floor plan / room layout
Description
Experience modern living at its finest in this stunning new construction home featuring 4 spacious bedrooms and 3.5 beautifully appointed bathrooms. The heart of the home is the custom chef's kitchen with Quartz counter tops, high end finishes, a large island, ample storage and walk in pantry. Perfect for entertaining or family gatherings. The open concept layout flows seamlessly into the bright living and dining areas, creating a warm and inviting atmosphere. Upstairs, the primary suite offers a luxurious full bathroom and a generous walk-in closet. Two additional bedrooms share a stylish Jack and Jill bathroom. A full finished basement provides endless possibilities for additional living space, a home gym, or storage. Basement also features egress window and new tankless Navian heating system. Every detail of this home combines luxury, comfort, and functionality, making it the perfect retreat for modern living. !!!EASY TO SHOW CALL 516-987 HOME-4663 (CALL FOR LOCKBOX CODE)
Amenities
- Chefs Kitchen
- Convection Oven
- Crown Molding
- Dishwasher
- Dryer
- Eat-in Kitchen
- Exhaust Fan
- First Floor Bedroom
- First Floor Full Bath
- Formal Dining
- Gas Cooktop
- Gas Oven
- Gas Water Heater
- Kitchen Island
- Microwave
- Natural Gas Connected
- Open Kitchen
- Pantry
- Primary Bathroom
- Quartz/Quartzite Counters
- Recessed Lighting
- Refrigerator
- Tankless Water Heater
- Walk-In Closet(s)
- Washer
- Washer/Dryer Hookup

All information furnished regarding property for sale, rental or financing is from sources deemed reliable, but no warranty or representation is made as to the accuracy thereof and same is submitted subject to errors, omissions, change of price, rental or other conditions, prior sale, lease or financing or withdrawal without notice. International currency conversions where shown are estimates based on recent exchange rates and are not official asking prices.
All dimensions are approximate. For exact dimensions, you must hire your own architect or engineer.