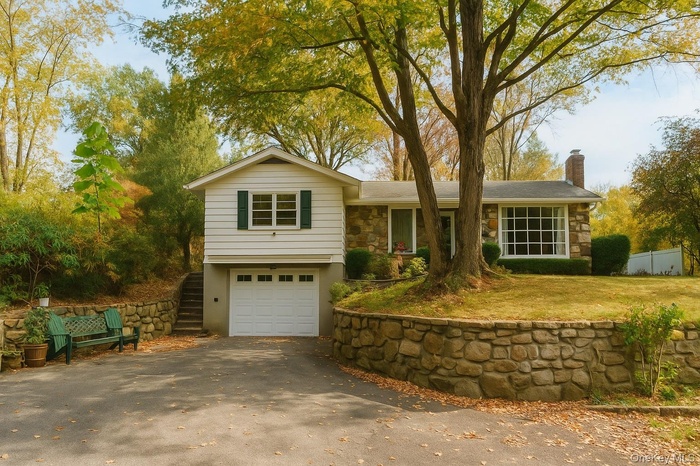Property
| Ownership: | For Sale |
|---|---|
| Type: | Single Family |
| Rooms: | 6 |
| Bedrooms: | 3 BR |
| Bathrooms: | 2 |
| Pets: | Pets No |
| Lot Size: | 0.85 Acres |
Financials
Listing Courtesy of HomeSmart Homes & Estates
Welcome Home and discover this charming ranch style residence nestled in one of Ossining s most sought after neighborhoods.

- Ranch-style house with stone siding, a chimney, driveway, a garage, and stairway
- View of yard
- View of front of home featuring stone siding, driveway, a chimney, and an attached garage
- View of home's community featuring a yard
- Hall with wood finished floors and a baseboard radiator
- Unfurnished dining area with a baseboard radiator, light wood-type flooring, and a chandelier
- Dining area with baseboard heating, light wood-type flooring, and a chandelier
- Unfurnished living room with a baseboard heating unit, wood finished floors, and a fireplace
- Living room with a stone fireplace, wood finished floors, and a baseboard radiator
- 10
- Living room featuring plenty of natural light, wood finished floors, and a baseboard radiator
- Hall with dark wood-style floors and baseboard heating
- Corridor with a baseboard heating unit and light wood finished floors
- Corridor with a baseboard heating unit and light wood finished floors
- Half bath featuring tile walls, vanity, and wainscoting
- Empty room with light wood-style flooring, a baseboard radiator, and ceiling fan
- Bedroom with wood finished floors and ceiling fan
- 18
- Bedroom featuring wood finished floors, a baseboard heating unit, and a ceiling fan
- Unfurnished room featuring a baseboard heating unit and light wood finished floors
- Bedroom with wood finished floors and a baseboard radiator
- Unfurnished bedroom with baseboard heating, light wood-type flooring, a closet, and multiple windows
- Spare room with a baseboard heating unit and light wood-type flooring
- Bedroom with light wood-type flooring and a baseboard heating unit
- Full bath featuring vanity, a baseboard heating unit, light tile patterned floors, shower / bath combination with curtain, and tile walls
- Bathroom featuring light wood finished floors, vanity, tile walls, and a wainscoted wall
- Kitchen featuring brown cabinets, light countertops, light wood-type flooring, and dishwasher
- Kitchen with white appliances, brown cabinets, backsplash, light wood finished floors, and ceiling fan
- Below grade area with recessed lighting, ornamental molding, and light wood-style floors
- Living room featuring ornamental molding, recessed lighting, and light wood-style floors
- Below grade area featuring recessed lighting, stairway, and light wood-style floors
- View of below grade area
- View of home floor plan
- View of room layout
- View of property floor plan
Description
Welcome Home and discover this charming ranch-style residence nestled in one of Ossining’s most sought-after neighborhoods. Surrounded by nature and set on nearly an acre (0.85 acres) of beautifully landscaped property, this Single Family home offers comfort with 3 beds and 2 baths, lives like 2,000+ sq/ft with finished Basement, 2+ Car Garage, privacy, and timeless appeal.
Enjoy a sun-filled living room with hardwood floors and large windows overlooking the tranquil yard. The eat-in kitchen and adjoining dining area offer a warm space for everyday living and entertaining with Central Air through out. The full basement provides ample storage, gym or playroom.
Set on nearly an acre of mature landscape, this home offers the perfect blend of privacy and open space. Relax or entertain in the expansive backyard surrounded by mature trees and lush greenery — a true nature lover’s retreat.
Located in a quiet and desirable Ossining neighborhood, residents enjoy a peaceful suburban feel while being minutes from shopping, dining, schools, parks, and major highways. Convenient access to the Metro-North train makes commuting to NYC simple and quick.
Schedule your private visit today. **Some pics might be virtually staged**
Virtual Tour: https://my.matterport.com/show/?m=Xeg2WbcppYG&brand=0
Amenities
- Cable Connected
- Dishwasher
- Dryer
- Electricity Connected
- Entrance Foyer
- Living Room
- Microwave
- Phone Connected
- Range
- Refrigerator
- Trash Collection Public
- Underground Utilities
- Washer
- Water Connected

All information furnished regarding property for sale, rental or financing is from sources deemed reliable, but no warranty or representation is made as to the accuracy thereof and same is submitted subject to errors, omissions, change of price, rental or other conditions, prior sale, lease or financing or withdrawal without notice. International currency conversions where shown are estimates based on recent exchange rates and are not official asking prices.
All dimensions are approximate. For exact dimensions, you must hire your own architect or engineer.