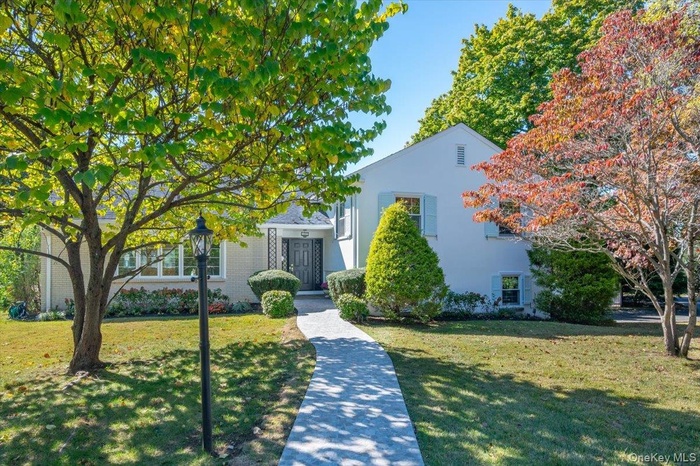Property
| Ownership: | For Sale |
|---|---|
| Type: | Single Family |
| Rooms: | 12 |
| Bedrooms: | 5 BR |
| Bathrooms: | 3½ |
| Pets: | Pets No |
| Lot Size: | 0.32 Acres |
Financials
Listing Courtesy of Houlihan Lawrence Inc.
Step into a fully reimagined residence in the heart of Elmsmere Estates !

- View of front of house featuring a front yard and stucco siding
- Foyer entrance featuring stairway, light marble finish floors, and ornamental molding
- Unfurnished room featuring crown molding, recessed lighting, light wood-type flooring, and stairs
- Living room virtually staged
- Kitchen featuring stainless steel appliances, decorative light fixtures, white cabinets, light wood-style flooring, and backsplash
- Kitchen view of a sink
- Kitchen view of recessed lighting and decorative light fixtures
- Kitchen Island area
- Dining Room
- Unfurnished living room with recessed lighting, ornamental molding, a chandelier, light wood-style flooring, and french doors
- Full bath/Tub/Shower Combination featuring double vanity, and light tile patterned flooring
- Bathroom view of a sink
- 13
- Full bathroom with vanity and a stall shower
- 15
- 16
- 17
- Bedroom with lofted ceiling
- Bathroom featuring lofted ceiling, vanity, shower and a skylight
- Media Room/Gym/Rec Room featuring light wood finished floors, recessed lighting, and a wall unit AC
- Backyard and patioVirtually staged patio set
- Fenced yard
- Pool Virtually staged furniture
- Backyard In-Groud Pool with stone patio and fenced
- View of home floor plan
- View of property floor plan
- View of floor plan / room layout
- View of floor plan / room layout
Description
Step into a fully reimagined residence in the heart of Elmsmere Estates! A rare gem combining modern luxury with an outdoor entertaining area, while having a commuter’s dream. This home offers five large legal bedrooms and three full baths and a first-floor powder room, thoughtfully upgraded to meet today’s buyers' standards. From the stucco exterior and light brick facade to the wrought-iron detailing, and grounds leading to your private pool and bluestone entertaining area - this is the rare newly renovated home that will leave buyers utterly captivated. Inside, the flow is seamless: an open, light-filled living and separate dining area, a bright kitchen with Bertazzoni appliances, and a marble island. New bathrooms throughout. Exquisite hardwood floors refinished to perfection. Set in the prestigious Bronxville enclave, with access to Tuckahoe schools and just minutes from the Metro-North station, you can enjoy elegant suburban living without sacrificing your NYC access. Commuters benefit from express service to Grand Central in roughly 28–32 minutes. Back home, your oasis awaits you! *PLEASE NOTE ON THE CORNER OF HILLSIDE ROAD AND ELMSMERE ROAD
Amenities
- Chandelier
- Dishwasher
- Dryer
- Eat-in Kitchen
- Entrance Foyer
- Formal Dining
- Kitchen Island
- Marble Counters
- Natural Gas Connected
- Open Floorplan
- Recessed Lighting
- Refrigerator
- Sewer Connected
- Storage
- Washer
- Water Connected

All information furnished regarding property for sale, rental or financing is from sources deemed reliable, but no warranty or representation is made as to the accuracy thereof and same is submitted subject to errors, omissions, change of price, rental or other conditions, prior sale, lease or financing or withdrawal without notice. International currency conversions where shown are estimates based on recent exchange rates and are not official asking prices.
All dimensions are approximate. For exact dimensions, you must hire your own architect or engineer.