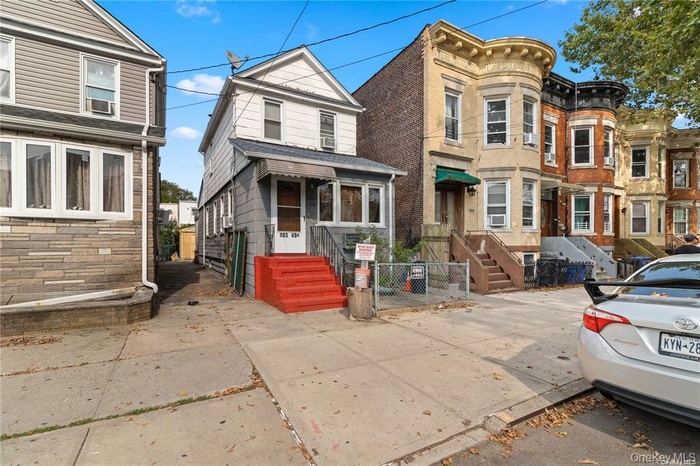Property
| Ownership: | For Sale |
|---|---|
| Type: | Single Family |
| Rooms: | 5 |
| Bedrooms: | 2 BR |
| Bathrooms: | 3 |
| Pets: | Pets No |
| Lot Size: | 2273 Acres |
Financials
Listing Courtesy of Keller Williams Realty Liberty
Amenities
- Electricity Connected
- First Floor Full Bath
- Microwave
- Natural Gas Connected
- Near Public Transit
- Near School
- Near Shops
- Oven
- Park
- Refrigerator
- Sewer Connected
- Water Connected
An ideal starter home awaits it's new owner, will it be you ?

- View of front of property
- Traditional-style home featuring a gate, a fenced front yard, and a residential view
- Living area featuring wood finished floors and ceiling fan
- Bedroom featuring wood finished floors and ceiling fan
- Dining area with wood finished floors, stairway, and a ceiling fan
- Dining room featuring light wood-style flooring, stairs, and a ceiling fan
- Bedroom with wood finished floors and a ceiling fan
- Living area featuring wood finished floors and ceiling fan
- Kitchen with brown cabinetry, white cabinets, modern cabinets, black electric cooktop, and dark tile patterned flooring
- Kitchen featuring light brown cabinetry and dark countertops
- Kitchen featuring light brown cabinetry, dark tile patterned floors, and dark countertops
- 12
- Kitchen with black refrigerator with ice dispenser, gas range, a baseboard radiator, dark tile patterned flooring, and dark countertops
- Bedroom featuring wood finished floors, ceiling fan, and crown molding
- Bedroom with dark wood finished floors, a ceiling fan, cooling unit, a baseboard radiator, and crown molding
- Empty room with baseboard heating, dark wood finished floors, and a textured ceiling
- Corridor with a textured wall and dark wood-type flooring
- Bathroom featuring tile walls, vanity, a shower with curtain, and wainscoting
- Full bath with shower / bath combo, vanity, tile walls, backsplash, and tile patterned floors
- 20
- Fenced backyard featuring a storage shed and a patio
- View of shed
- View of floor plan / room layout
- View of home floor plan
- View of room layout
Description
An ideal starter home awaits it's new owner, will it be you? Situated a block from one of the main avenues of Ozone Park, this property comes with convenience upon convenience plus parking. A Train less than 2 minutes away, a plethora of eateries, entertainment, shopping, schools, day-cares you name it and it's here. Completely replaced roof and a state of the art boiler to ensure a peace of mind for decades to come add on additional, you guessed it, convenience! A full finished basement of two rooms for entertaining, storage, home office, your home your design. So if you are looking for an affordable, ready to move in new home, that provides utility and convenience left and right, this home awaits!
Amenities
- Electricity Connected
- First Floor Full Bath
- Microwave
- Natural Gas Connected
- Near Public Transit
- Near School
- Near Shops
- Oven
- Park
- Refrigerator
- Sewer Connected
- Water Connected

All information furnished regarding property for sale, rental or financing is from sources deemed reliable, but no warranty or representation is made as to the accuracy thereof and same is submitted subject to errors, omissions, change of price, rental or other conditions, prior sale, lease or financing or withdrawal without notice. International currency conversions where shown are estimates based on recent exchange rates and are not official asking prices.
All dimensions are approximate. For exact dimensions, you must hire your own architect or engineer.