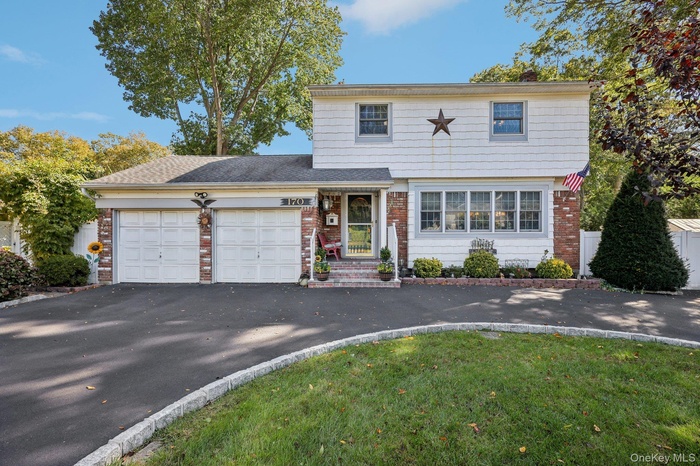Property
| Ownership: | For Sale |
|---|---|
| Type: | Single Family |
| Rooms: | 7 |
| Bedrooms: | 3 BR |
| Bathrooms: | 2½ |
| Pets: | Pets No |
| Lot Size: | 0.27 Acres |
Financials
Listing Courtesy of Howard Hanna Coach
Pride of ownership shines in this custom 3 bedroom, 2.

- Colonial featuring a circular driveway, 2 car garage, and an inviting front porch.
- White PVC fencing
- Plenty of off street parking plus 2 car garage
- Covered porch leads in to entrance foyer.
- Stairway with wood finished floors and crown molding.
- Living area with accent wall, walls of windows. Wood look waterproof vinyl flooring in livrm, kit, and hallway.
- Light and bright room.
- 8
- Dining room with Pella sliders to back deck and a peninsula; great for extra seating and buffets
- Dining space open to kitchen and living room.
- Dining room with plenty of natural light, wood finished floors, wooden walls, Ductless ac unit, and baseboard heating
- Bright, open layout.
- Kitchen featuring stainless steel appliances, custom made cabinets, pantry, ceiling fan and desk.
- Kitchen featuring small moveable work island.
- Kitchen featuring window overlooking the back yard.
- Wood look vinyl, waterproof flooring
- 1/2 bath off of den
- Den featuring vaulted ceiling, a skylight with blinds, laminate floors, and a ductless ac unit.
- Den with wood burning fpl and built-in shelves
- Convenient back door leading to porch and also a door to 2 car garage.
- Spacious den with baseboard heating
- Basement featuring an outside entrance, its' own thermostat. Waiting for your touches.
- Great for extra living space or storage.
- Full bathroom with dual entry to primary bedroom featuring combined bath / shower with glass door, wood walls, oversized vanity, tasteful backsplash,
- Upstairs bathroom leads into primary bedroom. Wood strips in-laid on the walls to give a spa like feel.
- Bedroom with hardwood floors under the carpet. Ductless air conditioner, and a ceiling fan
- Bedroom with ensuite bath, a double closet, and a ceiling fan
- King sized bedroom.
- 2nd Bedroom featuring a baseboard heat, multiple windows, and a ceiling fan.
- 2nd Bedroom with a ceiling fan, and a double closet.
- Hardwood floors under the carpeting.
- 3rd bedroom being used as a home office with a ceiling fan, and baseboard heating
- 3rd bedroom with a double closet, and a ceiling fan. Hw floors under the carpeting.
- 3rd Bedroom
- Screened in sunroom / solarium featuring outdoor lounge area and a deck. Great for bbq's to protect from rain or from too much sun.
- Sunroom / solarium leading out to raised decking.
- Great for parties!
- Back of property featuring a yard, a sunroom, a large composite deck.
- Rear view of property with a sunroom, a composite deck, and a fenced backyard
- Fully fenced yard with a gate,
- Paver stone patio, great for a fire pitt.
- View of very private green lawn featuring a sunroom
- Fenced backyard with an shed and view of wooded area
- Fenced backyard with a shed.
- View of yard with view of wooded area and a large composite deck
- Maintenance free composite deck featuring outdoor dining area and view of scattered trees and stairs leading down to the bsmt entrance.
- Deck with outdoor dining area, area for grilling, a sunroom, and view of scattered trees.
- Deck featuring a sunroom and grilling area.
- View of room layout
Description
Pride of ownership shines in this custom 3-bedroom, 2.5-bath Colonial, offered for the first time by its original owner. Set on a quarter-acre, this home features a circular driveway, 2-car garage with interior access, and a very private fenced yard with maintenance free composite deck, covered porch, in-ground sprinklers, and paver patio; ideal for a fire pit. Inside. Escape to a sunken den with skylight with blinds, high ceilings, wood-burning fireplace, and a door leading to a covered porch. Kitchen with custom made cabinets, work island, pantry, desk and stainless appliances. Open dining room with Pella sliders leading out to the deck and enjoy your breakfast bar; great for extra seating area or buffets. The finished basement offers an area for cooking, a full bath, its' own thermostat and an outside entrance—ideal potential for extended living or entertaining. High efficiency 3 year old gas burner, 4 ductless units that can heat and cool, Andersen windows, and thoughtful updates throughout add comfort and value. Close to parkways, LIRR, shops, parks, and Huntington Village’s restaurants, nightlife, and events. This well-maintained Colonial is ready to welcome you and make this your dream home.
Amenities
- Blinds
- Breakfast Bar
- Built-in Features
- Cable Connected
- Ceiling Fan(s)
- Dishwasher
- Double Pane Windows
- Dryer
- Eat-in Kitchen
- Electricity Connected
- Entrance Foyer
- Family Room
- Formal Dining
- High ceiling
- Level
- Natural Gas Connected
- Natural Woodwork
- Near Shops
- Open Floorplan
- Pantry
- Private
- Range
- Refrigerator
- Screens
- Skylights
- Sprinklers In Front
- Sprinklers In Rear
- Stainless Steel Appliance(s)
- Trash Collection Public
- Wall of Windows
- Washer
- Water Connected
- Wood Burning
- Wood Frames

All information furnished regarding property for sale, rental or financing is from sources deemed reliable, but no warranty or representation is made as to the accuracy thereof and same is submitted subject to errors, omissions, change of price, rental or other conditions, prior sale, lease or financing or withdrawal without notice. International currency conversions where shown are estimates based on recent exchange rates and are not official asking prices.
All dimensions are approximate. For exact dimensions, you must hire your own architect or engineer.