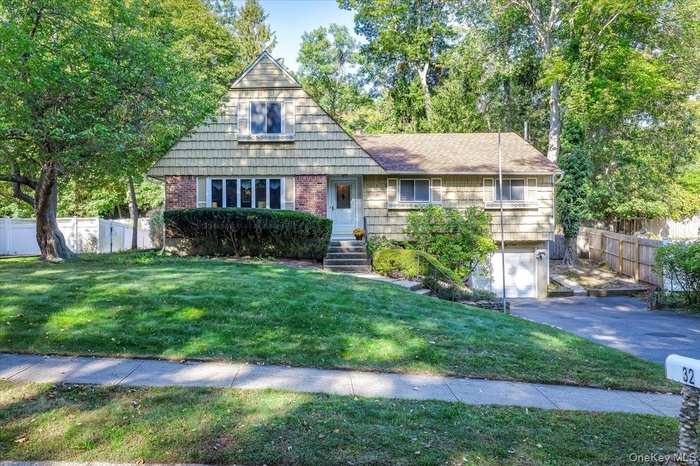Property
| Ownership: | For Sale |
|---|---|
| Type: | Single Family |
| Rooms: | 8 |
| Bedrooms: | 5 BR |
| Bathrooms: | 1½ |
| Pets: | Pets No |
| Lot Size: | 0.26 Acres |
Financials
383 Main Street Suite A, Center Moriches NY 11934
Listing Courtesy of Signature Premier Properties
This warm and inviting 5 bedroom, 1.

- View of front of home featuring an attached garage, and driveway
- Front of home
- Spacious living room, beamed ceiling, and an AC wall unit
- Living room with entrance hall, beam ceiling, picture window
- Living room open to dining room
- Staircase to second floor
- Kitchen with new faux wood luxury vinyl flooring, door to deck and backyard
- Kitchen with wood cabinets, pantry, and door to deck and backyard
- Open eat in kitchen space with fireplace and room for breakfast nook
- Entrance to dining room from eat in Kitchen
- Dining space with tile floors and entrance to kitchen
- Primary bedroom with wood floors under carpet.
- Ensuite half Bathroom /powder room in primary bedroom.
- Second bright bedroom with wood floors under carpet.
- Full bathroom with tub, closet and laundry chute.
- Full hall bathroom with tub
- 3rd bedroom or Office space with wood floors under carpet.
- 2nd floor 4th bedroom, great for guest room or make into 2nd floor into private primary suite
- 2nd floor 5th bedroom / guest room, exercise room or office.
- Rear view of property with a wooden deck
- View of yard featuring a wooden deck and basketball area.
- Wooden deck featuring a partially fenced private backyard.
- View of wooden deck
Description
This warm and inviting 5 bedroom, 1.5 bath farm ranch home is located on .26 acres in beautiful Kings Park. It features open concept living room and dining room. The spacious eat in kitchen with new faux wood luxury vinyl flooring, offers a cozy wood burning fireplace, and leads to a wood deck with private backyard, perfect for entertainment! All three first floor bedrooms have wood floors under the carpets, one of them being the primary bedroom which offers an ensuite powder room. There is also a full bathroom with tub on the first floor. The second floor boasts freshly painted bedrooms. The large hall storage space/ closet is perfect for a possible future conversion to a bathroom. This second level would be great as a primary bedroom suite, office, guest or exercise room. Convenient one car garage with entrance into partial basement.
Perfectly situated just minutes from Sunken Meadow State Park, local beaches, bike trails, water sports and Main Street dining and shopping. The Long Island Railroad, Sunken Meadow Parkway are close by for easy commuting. Kings Park Schools. New hot water heater 2024, 200-amp electric.
This home is ready to make it your own!
Virtual Tour: https://jackiebuysphoto.hd.pics/32-Ravenwood-Dr/idx
Amenities
- beamed ceilings
- Cable - Available
- Cooktop
- Dryer
- Eat-in Kitchen
- Electric Cooktop
- Electricity Connected
- Electric Oven
- Entrance Foyer
- First Floor Bedroom
- First Floor Full Bath
- Formal Dining
- His and Hers Closets
- Indirect Water Heater
- Master Downstairs
- Neighborhood
- Open Kitchen
- Oven
- Pantry
- Primary Bathroom
- Refrigerator
- Screens
- Storage
- Trash Collection Public
- Trees/Woods
- Washer

All information furnished regarding property for sale, rental or financing is from sources deemed reliable, but no warranty or representation is made as to the accuracy thereof and same is submitted subject to errors, omissions, change of price, rental or other conditions, prior sale, lease or financing or withdrawal without notice. International currency conversions where shown are estimates based on recent exchange rates and are not official asking prices.
All dimensions are approximate. For exact dimensions, you must hire your own architect or engineer.