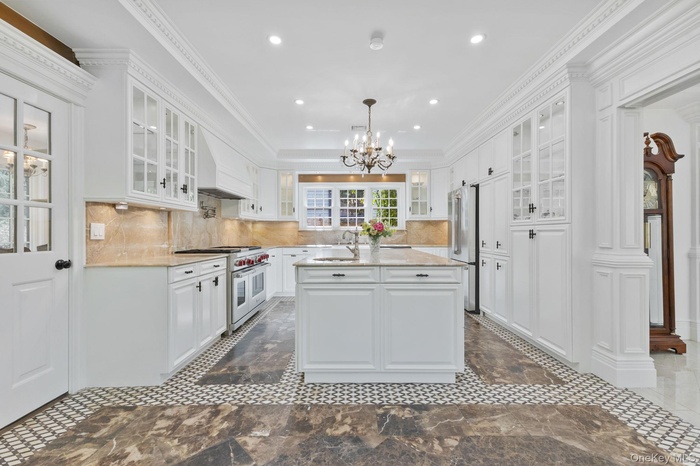Property
| Ownership: | For Sale |
|---|---|
| Type: | Single Family |
| Rooms: | 10 |
| Bedrooms: | 5 BR |
| Bathrooms: | 5½ |
| Pets: | No Pets Allowed |
| Lot Size: | 1.04 Acres |
Financials
Listing Courtesy of Douglas Elliman Real Estate
Stunning and elegant 5 bedroom 5.

- Kitchen
- View of front of house with a patio and a shingled roof
- Formal Dining Room
- Home office/library
- Living Room with fireplace and built in custom cabinetry
- Dining room open to the living room
- Living Room off the kitchen and formal dining room
- Eat-in Kitchen
- Entry Foyer
- Office
- First floor powder room
- Bedroom featuring built-in storage
- Bedroom with deck
- Deck overlooking lawn
- Hall
- Upstairs full bath
- Primary bedroom
- Primary walk-in closet
- Primary bathroom
- Flexible room downstairs with walk-out
- Downstairs primary #2
- Full bathroom
- Downstairs bedroom
- Above garage studio/office space
- Above garage studio
- View of wooden terrace
- Second entrance
- Side view of exterior
- View of patio
- First floor
- Above garage studio
- Lower level
- Garage
- Kitchen
Description
Stunning and elegant 5 bedroom/5.5 baths ranch style home plus detached garage Studio with full Bath and Kitchenette. Set back from the road with a fenced yard. Luxuriously appointed. Custom millwork featured in every room. Open floor plan, living room with marble floors, fireplace surrounded by built-in shelving with adjacent dining room with built-in cabinetry and buffet. Custom kitchen with oversized marble island, custom cabinetry and new appliances. Large eat-in area. Separate pantry /mudroom with abundant storage. Library with pocket french doors, and built-in book cases. Primary suite with a wall of custom cabinetry, walk-in closet, marble bath plus private balcony. Each bedroom features custom built-ins. Two additional ensuite bedrooms. Large family room with entertainment center and full bath. Sought after detached garage with beautifully appointed studio featuring large work area, kitchenette and a full bath with storage and built in cabinetry. Centrally located in Chappaqua, close to the train and all highways.
Amenities
- Built-in Features
- Crown Molding
- Dishwasher
- Dryer
- Eat-in Kitchen
- Electricity Connected
- Entrance Foyer
- First Floor Bedroom
- First Floor Full Bath
- Formal Dining
- Gas Range
- In-Law Floorplan
- Kitchen Island
- Master Downstairs
- Microwave
- Natural Woodwork
- Pantry
- Primary Bathroom
- Refrigerator

All information furnished regarding property for sale, rental or financing is from sources deemed reliable, but no warranty or representation is made as to the accuracy thereof and same is submitted subject to errors, omissions, change of price, rental or other conditions, prior sale, lease or financing or withdrawal without notice. International currency conversions where shown are estimates based on recent exchange rates and are not official asking prices.
All dimensions are approximate. For exact dimensions, you must hire your own architect or engineer.