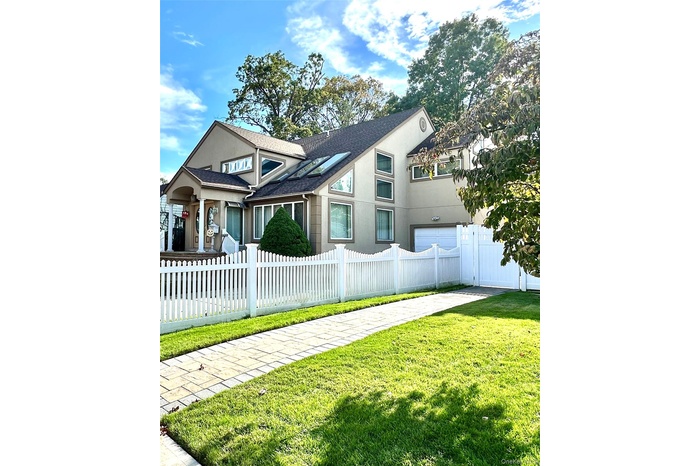Property
| Ownership: | For Sale |
|---|---|
| Type: | Single Family |
| Rooms: | 13 |
| Bedrooms: | 4 BR |
| Bathrooms: | 4½ |
| Pets: | Pets No |
| Lot Size: | 0.14 Acres |
Financials
Listing Courtesy of Hamilton Homes
Must see this spacious Contemporary that offers 3296 sq.

- View of front facade with a shingled roof, stucco siding, and a fenced front yard
- View of front of property featuring concrete driveway, a porch, and an attached garage
- View of front of house with concrete driveway, an attached garage, and a front lawn
- Community lobby with a high ceiling and stairway
- Kitchen with stainless steel appliances, white cabinetry, a peninsula, tasteful backsplash, and light tile patterned flooring
- Kitchen with stainless steel appliances, glass insert cabinets, recessed lighting, light tile patterned flooring, and decorative backsplash
- Kitchen featuring a peninsula, light tile patterned flooring, a breakfast bar area, stainless steel appliances, and light stone countertops
- Kitchen with stainless steel appliances, light stone countertops, light tile patterned floors, recessed lighting, and glass insert cabinets
- Kitchen view of high quality fridge
- Bedroom with a baseboard heating unit and recessed lighting
- Kitchen featuring stainless steel appliances, white cabinetry, decorative backsplash, and recessed lighting
- Entrance foyer featuring plenty of natural light
- Living area with stairway, a high ceiling, and recessed lighting
- Bedroom with a closet, a towering ceiling, light marble finish flooring, and ensuite bath
- Unfurnished office with baseboard heating, light tile patterned floors, and recessed lighting
- Full bathroom featuring tile walls, tiled shower / bath combo, and vanity
- Lobby with high vaulted ceiling
- Bedroom with multiple windows, light tile patterned floors, high vaulted ceiling, and a baseboard radiator
- Walk in closet featuring light tile patterned floors
- Full bath with tile walls, vanity, a shower stall, and decorative backsplash
- Bedroom featuring high vaulted ceiling, access to outside, recessed lighting, light tile patterned flooring, and fridge
- Bedroom featuring a baseboard radiator, light tile patterned floors, and high vaulted ceiling
- Bathroom with vanity, tile walls, and decorative backsplash
- Living area with a skylight, a baseboard radiator, high vaulted ceiling, and recessed lighting
- Kitchen featuring a peninsula, light tile patterned floors, light stone counters, recessed lighting, and a kitchen bar
- Kitchen with glass insert cabinets, a baseboard radiator, a peninsula, light tile patterned floors, and dark countertops
- Living room with a baseboard radiator and light tile patterned floors
- Foyer entrance with a chandelier and baseboards
- Living area featuring light wood finished floors and recessed lighting
- Living room with healthy amount of natural light, recessed lighting, wood finished floors, and baseboard heating
- Sitting room with light wood-style floors, recessed lighting, and a baseboard radiator
- Living room featuring recessed lighting, a baseboard heating unit, and granite tiled floors
- Stairs featuring carpet floors
- Basement with freestanding refrigerator, a drop ceiling, a baseboard radiator, and light wood-style floors
- Below grade area with a baseboard radiator, light wood finished floors, and a drop ceiling
- View of closet
- Bathroom with tile walls, vanity, a stall shower, a bidet, and light tile patterned floors
- Bathroom with tile walls, a stall shower, vanity, a bidet, and baseboard heating
- Laundry area featuring washer and clothes dryer and light tile patterned floors
- Utility room featuring a heating unit
- Utilities with water heater
- View of utilities
- Half bathroom with tile walls and light tile patterned floors
- Back of house with stucco siding, a deck, and a fenced backyard
- Back of property featuring a deck and stucco siding
- Rear view of house featuring a fenced backyard, stucco siding, and a wooden deck
Description
Must see this spacious Contemporary that offers 3296 sq. feet. offers an open floor plan that is great for entertaining. Lots of skylights, windows and sliders to allow the natural light throughout the house during the day. updated Roof, Boiler, Hot water Heater, Central Ac, 40% updated windows and Kitchen with granite tops ceramic tile flooring with some updated appliances. New washer & Dryer in laundry room. 4 zone heating & AC, Front and rear sprinkler system and much more. Great house for large family!! Close to Buses, shopping and Parkways and Long Island Railroad station is only 2 miles away! Don't let this one slip away!!
Amenities
- Back Yard
- Bath
- Cable Connected
- Cathedral Ceiling(s)
- Ceiling Fan(s)
- Convection Oven
- Dishwasher
- Double Vanity
- Dryer
- Electricity Connected
- Electric Oven
- Electric Range
- Electric Water Heater
- ENERGY STAR Qualified Appliances
- Entertainment Cabinets
- Entrance Foyer
- Formal Dining
- Front Yard
- Granite Counters
- High ceiling
- His and Hers Closets
- Interior Lot
- Landscaped
- Level
- Microwave
- Near Public Transit
- Near School
- Oil Water Heater
- Open
- Open Kitchen
- Oven
- Primary Bathroom
- Private
- Recessed Lighting
- Refrigerator
- Sewer Connected
- Soaking Tub
- Sprinklers In Front
- Stainless Steel Appliance(s)
- Stone/Brick Wall
- Trash Collection Public
- Walk-In Closet(s)
- Washer
- Water Connected

All information furnished regarding property for sale, rental or financing is from sources deemed reliable, but no warranty or representation is made as to the accuracy thereof and same is submitted subject to errors, omissions, change of price, rental or other conditions, prior sale, lease or financing or withdrawal without notice. International currency conversions where shown are estimates based on recent exchange rates and are not official asking prices.
All dimensions are approximate. For exact dimensions, you must hire your own architect or engineer.