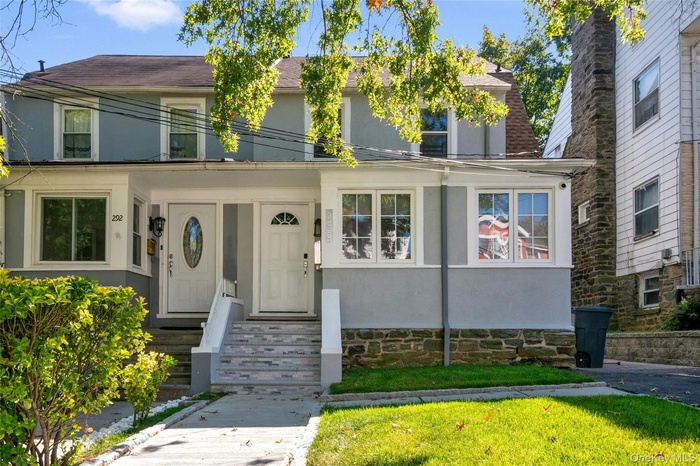Property
| Ownership: | For Sale |
|---|---|
| Type: | Duplex |
| Bedrooms: | 5 BR |
| Bathrooms: | 4 |
| Pets: | Pets No |
| Lot Size: | 0.06 Acres |
Financials
Listing Courtesy of Douglas Elliman Real Estate
Welcome to this newly renovated duplex in Mount Vernon.

- American foursquare style home with stucco siding and roof with shingles
- View of front of house with stucco siding and roof with shingles
- Rear view of property with roof with shingles, a chimney, stucco siding, a yard, and a gambrel roof
- View of front of property featuring roof with shingles, stucco siding, a chimney, a front yard, and a gambrel roof
- Entrance to property with stucco siding
- Living room featuring hardwood / wood-style floors and a wall mounted AC
- Dining room with light wood-style floors, a brick fireplace, an AC wall unit, and recessed lighting
- Dining room featuring a brick fireplace, light wood finished floors, and recessed lighting
- Office area with light wood-style floors, a barn door, and recessed lighting
- Kitchen with appliances with stainless steel finishes, light marble finish flooring, white cabinetry, dark countertops, and recessed lighting
- Kitchen featuring backsplash, stainless steel appliances, light marble finish flooring, white cabinetry, and dark stone countertops
- Kitchen featuring stainless steel fridge, white cabinets, recessed lighting, dark stone counters, and backsplash
- Kitchen featuring freestanding refrigerator, decorative backsplash, light countertops, and light wood-style flooring
- Unfurnished room featuring radiator heating unit, ornamental molding, and wood finished floors
- Bedroom featuring recessed lighting and light wood-style floors
- Full bathroom featuring vanity and walk in shower
- Empty room with radiator heating unit, dark wood-type flooring, and ornamental molding
- Bedroom with radiator, dark wood finished floors, multiple closets, and ornamental molding
- Additional living space with plenty of natural light, radiator, dark wood-style flooring, and lofted ceiling
- Bonus room featuring dark wood-style floors and radiator
- Kitchen featuring freestanding refrigerator, tasteful backsplash, light countertops, and light wood-type flooring
- Kitchen with radiator heating unit, stainless steel appliances, decorative backsplash, and light wood-type flooring
- Kitchen featuring appliances with stainless steel finishes, radiator heating unit, light wood finished floors, light stone countertops, and backsplash
- Full bathroom featuring vanity, tile walls, and washtub / shower combination
- Bathroom featuring vanity, tile walls, and bathtub / shower combination
- Unfurnished room with radiator and wood finished floors
- Spare room with hardwood / wood-style flooring, radiator heating unit, and lofted ceiling
- Additional living space featuring vaulted ceiling and wood finished floors
- Hall with wood finished floors and stairs
- Staircase with wood finished floors and baseboards
- Foyer featuring light wood-type flooring and stairs
- Bedroom with baseboards and recessed lighting
- Full bath with vanity, shower / tub combo with curtain, and wainscoting
- Exercise area with electric panel, wood finished floors, and recessed lighting
- Workout area with wood finished floors and recessed lighting
- Laundry room featuring washer and dryer and light tile patterned floors
- Back of property featuring a patio, stucco siding, roof with shingles, and a gate
- Back of house featuring a patio, stucco siding, and a shingled roof
- Fenced backyard with a patio
- Fenced backyard with a patio area and a grill
Description
Welcome to this newly renovated duplex in Mount Vernon. The first-floor unit features a spacious 1BD/1BA garden-style apartment with separate living and dining areas and plenty of storage. The upper duplex offers 3BD/2BA, an open kitchen with granite counters and pantry, fireplace, finished walk-out basement, and natural woodwork. Modern open floorplan, generous closet space, and a convenient Mount Vernon location make this home ideal for living or investment!
Amenities
- Back Yard
- Blinds
- Eat-in Kitchen
- Electricity Connected
- Entrance Foyer
- First Floor Bedroom
- First Floor Full Bath
- Formal Dining
- Front Yard
- Gas
- Granite Counters
- Living Room
- Natural Woodwork
- Open Floorplan
- Open Kitchen
- Pantry
- Sewer Connected
- Trash Collection Public
- Video Cameras
- Water Connected
- Wood Burning
- Wood Frames

All information furnished regarding property for sale, rental or financing is from sources deemed reliable, but no warranty or representation is made as to the accuracy thereof and same is submitted subject to errors, omissions, change of price, rental or other conditions, prior sale, lease or financing or withdrawal without notice. International currency conversions where shown are estimates based on recent exchange rates and are not official asking prices.
All dimensions are approximate. For exact dimensions, you must hire your own architect or engineer.