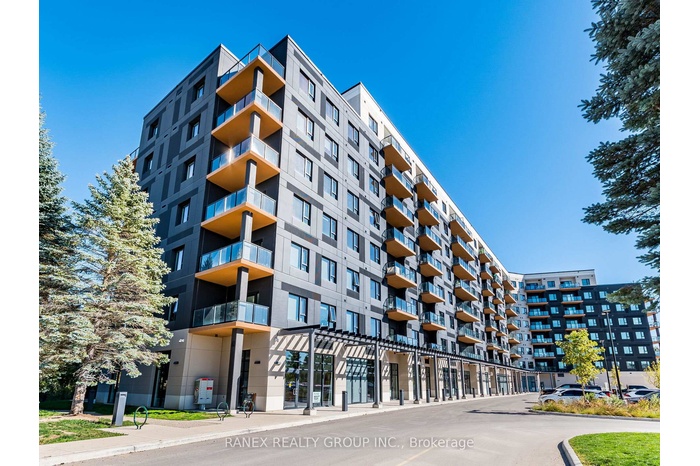Property
| Ownership: | For Sale |
|---|---|
| Type: | Unknown |
| Bedrooms: | 2 BR |
| Bathrooms: | 2 |
| Pets: | Pets Allowed |
FinancialsPrice:C2,450($1,750)(€1,509)
Price:C2,450
($1,750)
(€1,509)
DescriptionWelcome to The Flats at Rainbow Lake! You will love this stunning 2-bedroom, 2-bathroom residence offering over 1,000 sq. ft. of beautifully designed living space surrounded by nature and modern comfort. Featuring hardwood flooring throughout, soothing neutral tones, and an open-concept layout, this home effortlessly balances style and functionality. The spacious primary bedroom includes a luxurious ensuite with a large walk-in shower, while the second bedroom features a custom built-in wardrobe. The modern kitchen is equipped with stainless steel Samsung appliances, seamlessly connecting to the dining and living areas perfect for entertaining or relaxing. Step outside to your private 92 sq. ft. balcony and take in the breathtaking views of the Grand River and Rainbow Lake Conservation Area. The community offers premium amenities such as a fitness center, yoga studio with sauna, bike room, library, party room, social lounge, and pet wash station, ensuring there's something for everyone Located just 2 minutes from Highway 401 and close to Conestoga College, shops, and dining, this exceptional home perfectly combines convenience, tranquility, and modern living. miss your opportunity to call this beautiful unit at The Flats at Rainbow Lake your new home!Amenities- BBQs Allowed
- Built-In Oven
- Concierge
- Exercise Room
- Gym
- Hills
- Monitored
Welcome to The Flats at Rainbow Lake! You will love this stunning 2-bedroom, 2-bathroom residence offering over 1,000 sq. ft. of beautifully designed living space surrounded by nature and modern comfort. Featuring hardwood flooring throughout, soothing neutral tones, and an open-concept layout, this home effortlessly balances style and functionality. The spacious primary bedroom includes a luxurious ensuite with a large walk-in shower, while the second bedroom features a custom built-in wardrobe. The modern kitchen is equipped with stainless steel Samsung appliances, seamlessly connecting to the dining and living areas perfect for entertaining or relaxing. Step outside to your private 92 sq. ft. balcony and take in the breathtaking views of the Grand River and Rainbow Lake Conservation Area. The community offers premium amenities such as a fitness center, yoga studio with sauna, bike room, library, party room, social lounge, and pet wash station, ensuring there's something for everyone Located just 2 minutes from Highway 401 and close to Conestoga College, shops, and dining, this exceptional home perfectly combines convenience, tranquility, and modern living. miss your opportunity to call this beautiful unit at The Flats at Rainbow Lake your new home!
- BBQs Allowed
- Built-In Oven
- Concierge
- Exercise Room
- Gym
- Hills
- Monitored
Welcome to The Flats at Rainbow Lake !
DescriptionWelcome to The Flats at Rainbow Lake! You will love this stunning 2-bedroom, 2-bathroom residence offering over 1,000 sq. ft. of beautifully designed living space surrounded by nature and modern comfort. Featuring hardwood flooring throughout, soothing neutral tones, and an open-concept layout, this home effortlessly balances style and functionality. The spacious primary bedroom includes a luxurious ensuite with a large walk-in shower, while the second bedroom features a custom built-in wardrobe. The modern kitchen is equipped with stainless steel Samsung appliances, seamlessly connecting to the dining and living areas perfect for entertaining or relaxing. Step outside to your private 92 sq. ft. balcony and take in the breathtaking views of the Grand River and Rainbow Lake Conservation Area. The community offers premium amenities such as a fitness center, yoga studio with sauna, bike room, library, party room, social lounge, and pet wash station, ensuring there's something for everyone Located just 2 minutes from Highway 401 and close to Conestoga College, shops, and dining, this exceptional home perfectly combines convenience, tranquility, and modern living. miss your opportunity to call this beautiful unit at The Flats at Rainbow Lake your new home!Amenities- BBQs Allowed
- Built-In Oven
- Concierge
- Exercise Room
- Gym
- Hills
- Monitored
Welcome to The Flats at Rainbow Lake! You will love this stunning 2-bedroom, 2-bathroom residence offering over 1,000 sq. ft. of beautifully designed living space surrounded by nature and modern comfort. Featuring hardwood flooring throughout, soothing neutral tones, and an open-concept layout, this home effortlessly balances style and functionality. The spacious primary bedroom includes a luxurious ensuite with a large walk-in shower, while the second bedroom features a custom built-in wardrobe. The modern kitchen is equipped with stainless steel Samsung appliances, seamlessly connecting to the dining and living areas perfect for entertaining or relaxing. Step outside to your private 92 sq. ft. balcony and take in the breathtaking views of the Grand River and Rainbow Lake Conservation Area. The community offers premium amenities such as a fitness center, yoga studio with sauna, bike room, library, party room, social lounge, and pet wash station, ensuring there's something for everyone Located just 2 minutes from Highway 401 and close to Conestoga College, shops, and dining, this exceptional home perfectly combines convenience, tranquility, and modern living. miss your opportunity to call this beautiful unit at The Flats at Rainbow Lake your new home!
- BBQs Allowed
- Built-In Oven
- Concierge
- Exercise Room
- Gym
- Hills
- Monitored
All information furnished regarding property for sale, rental or financing is from sources deemed reliable, but no warranty or representation is made as to the accuracy thereof and same is submitted subject to errors, omissions, change of price, rental or other conditions, prior sale, lease or financing or withdrawal without notice. International currency conversions where shown are estimates based on recent exchange rates and are not official asking prices.
All dimensions are approximate. For exact dimensions, you must hire your own architect or engineer.
