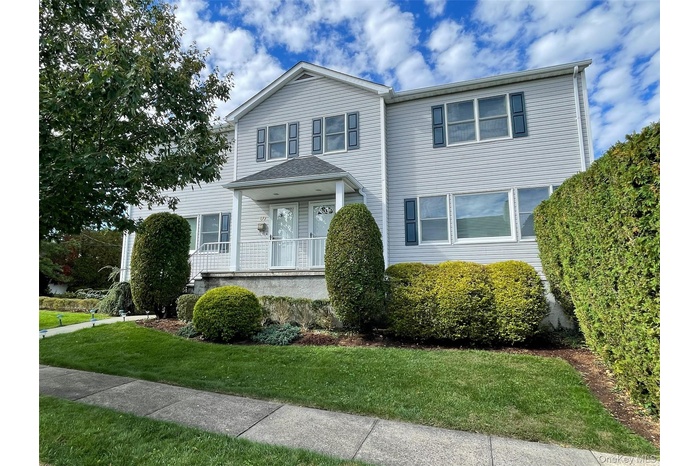Property
| Type: | Duplex |
|---|---|
| Rooms: | 6 |
| Bedrooms: | 3 BR |
| Bathrooms: | 3½ |
| Pets: | Pets Allowed |
| Lot Size: | 0.11 Acres |
Financials
Rent:$5,400
Listing Courtesy of Shoen Realty, Inc.
Side by side duplex feels like a single family with private yard and deck.

- Right side of Duplex
- Staircase with tile patterned flooring in the front hallway
- Crown molding, dark wood floors, and ceiling fan and light.
- 4
- Crown molding, dark wood floors, and recessed lighting
- Sliding door to deck and backyard
- Eat-in-Kitchen with appliances with stainless steel finishes, backsplash, light tile patterned floors, dark granite countertops, and ornamental moldin
- Eat-in-Kitchen featuring white cabinetry, stainless steel appliances, crown molding, tasteful backsplash, and recessed lighting
- 9
- First floor powder room
- Primary bedroom with ornamental molding, dark wood floors, and a spacious closet
- 12
- Full bath with tile walls, combined bath / shower with glass door, vanity, light tile patterned floors, and a wainscoted wall
- 14
- Walk in closet in Primary bedroom
- Hall Bathroom featuring combined bath / shower with glass door, tile walls, vanity, and decorative backsplash
- Hall bath with vanity and tile walls
- 2nd Bedroom with crown molding and dark wood floors
- 3rd Bedroom with crown molding and dark wood floors
- 20
- Carpeting with freestanding 2nd refrigerator, light carpet, recessed lighting
- 22
- Full bath in the lower level featuring tile walls, combined bath / shower with glass door, vanity, light tile patterned flooring, and backsplash
- Lower level full bath with bathing tub / shower combination, vanity, light tile patterned floors, and tile walls
- View of deck
- Rear view of house with a deck
- View of private yard with a deck
- View of green lawn with a deck
Description
Side-by-side duplex feels like a single family with private yard and deck.
The first floor features a large living room, dining room with sliding door to the private deck and yard, eat-in-kitchen with granite counter tops, power room, a closet with washer and dryer. Second floor features a specious primary bedroom suite with walk-in-closet and primary bath, 2 more bedrooms, and a hall bathroom. Lower-level features a specious family-room and a full bathroom, a hallway to the garage, and a door to the backyard. Hardwood floors on the first and second floors, and carpeting on the lower level. Conveniently located to close to the town, shopping, and elementary school.
Amenities
- Back Yard
- Cable - Available
- Dishwasher
- Dock
- Double Pane Windows
- Dryer
- Eat-in Kitchen
- Electricity Available
- Electric Range
- Exhaust Fan
- Gas Water Heater
- Level
- Microwave
- Natural Gas Available
- Near Public Transit
- Near School
- Near Shops
- Phone Available
- Primary Bathroom
- Private
- Recessed Lighting
- Refrigerator
- Screens
- Sewer Connected
- Trash Collection Public
- Walk-In Closet(s)
- Washer
- Water Connected

All information furnished regarding property for sale, rental or financing is from sources deemed reliable, but no warranty or representation is made as to the accuracy thereof and same is submitted subject to errors, omissions, change of price, rental or other conditions, prior sale, lease or financing or withdrawal without notice. International currency conversions where shown are estimates based on recent exchange rates and are not official asking prices.
All dimensions are approximate. For exact dimensions, you must hire your own architect or engineer.