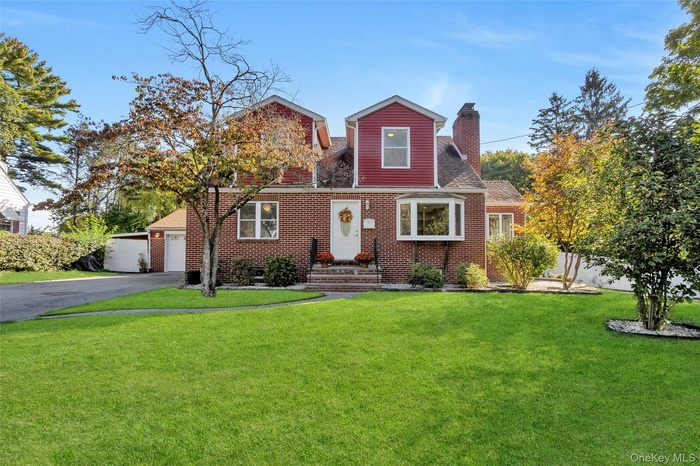Property
| Ownership: | For Sale |
|---|---|
| Type: | Single Family |
| Rooms: | 5 |
| Bedrooms: | 4 BR |
| Bathrooms: | 2½ |
| Pets: | Pets No |
| Lot Size: | 0.66 Acres |
Financials
Listing Courtesy of BHHS Hudson Valley Properties
Welcome to this inviting brick and siding Cape style home, complete with oversized dormers and a generous yard.

- View of front of home featuring a chimney, brick siding, a garage, driveway, and a shingled roof
- View of front of house featuring brick siding, asphalt driveway, and a garage
- View of front of property featuring a front lawn and brick siding
- Doorway to property featuring brick siding
- Unfurnished living room with light wood-style flooring and a ceiling fan
- Entrance foyer featuring a wood stove and light wood-type flooring
- Kitchen featuring backsplash, appliances with stainless steel finishes, light stone countertops, recessed lighting, and hanging light fixtures
- Kitchen with stainless steel appliances, light tile patterned floors, recessed lighting, light stone countertops, and tasteful backsplash
- Kitchen featuring light stone counters, brown cabinets, appliances with stainless steel finishes, a ceiling fan, and recessed lighting
- Unfurnished living room featuring ceiling fan, a fireplace with flush hearth, light tile patterned floors, recessed lighting, and a chandelier
- Empty room with wood finished floors, vaulted ceiling, and ceiling fan
- Unfurnished sunroom featuring vaulted ceiling and wood finished floors
- Unfurnished bedroom with light wood-style floors, a closet, and a ceiling fan
- Unfurnished room with baseboards and wood finished floors
- Bathroom with vanity and dark tile patterned flooring
- Full bath featuring a stall shower and vanity
- Bathroom with a jetted tub and toilet
- Half bath with vanity and toilet
- Additional living space featuring lofted ceiling, light wood-style floors, and a skylight
- Additional living space featuring wood finished floors, lofted ceiling, and a skylight
- Bonus room with baseboards and wood finished floors
- Bathroom featuring vanity, tub / shower combination, and light tile patterned flooring
- Hall with light wood-style flooring and an AC wall unit
- Half bathroom with vanity and toilet
- Finished below grade area with recessed lighting, light wood finished floors, and built in shelves
- Back of property with brick siding, a patio area, and a deck
- Back of house with brick siding, a deck, a shingled roof, and a patio
- View of patio / terrace with a storage shed and a pool
- View of grassy yard
- View of grassy yard
- View of shed
Description
Welcome to this inviting brick and siding Cape-style home, complete with oversized dormers and a generous yard. Lovingly cared for by the current owners, every detail reflects thoughtfulness, comfort, and pride of ownership.
The bright and open living room offers gleaming hardwood floors, a cozy fireplace, custom built-in shelving, and a charming bay window that floods the space with natural light. The open concept to the dining area and kitchen creates a seamless flow—ideal for gatherings, entertaining, or everyday living.
The kitchen, filled with sunlight, is the perfect spot for family meals and conversation. From there, step into a beautiful four-season room featuring vaulted ceilings, hardwood floors, and expansive corner windows that frame serene views of nature. This versatile space makes a perfect reading nook, sitting room, or casual lounge. The main level also includes a convenient half bathroom and a comfortable primary bedroom with excellent storage. The en-suite bath offers a jetted corner tub surrounded by custom tile—an inviting retreat after a long day.
Upstairs, a neutral carpeted staircase leads to three additional bedrooms, each spacious and bright with hardwood floors, sloped ceilings, and skylights that add character and charm.
The lower level provides even more living potential, with laundry, storage, and flexible recreational space not included in the listed square footage—ideal for hobbies, a home gym, or a playroom. Step outside to your private backyard oasis. A patio, pool, and wide-open yard make it perfect for summer relaxation and entertaining.
Located just minutes from shopping, colleges, dining, medical facilities, the Poughkeepsie waterfront, and Metro-North, this home blends convenience with comfort. Don’t miss your chance!
Amenities
- Accessible Approach with Ramp
- Back Yard
- Bay Window(s)
- Built-in Features
- Crown Molding
- Dishwasher
- Eat-in Kitchen
- Electricity Available
- Fire Alarm
- First Floor Bedroom
- First Floor Full Bath
- Gas Oven
- Granite Counters
- Living Room
- Master Downstairs
- Microwave
- Open Floorplan
- Open Kitchen
- Other
- Pantry
- Park/Greenbelt
- Primary Bathroom
- Recessed Lighting
- Refrigerator
- Smart Thermostat
- Stainless Steel Appliance(s)
- Storage
- Washer
- Washer/Dryer Hookup
- Wired for Sound

All information furnished regarding property for sale, rental or financing is from sources deemed reliable, but no warranty or representation is made as to the accuracy thereof and same is submitted subject to errors, omissions, change of price, rental or other conditions, prior sale, lease or financing or withdrawal without notice. International currency conversions where shown are estimates based on recent exchange rates and are not official asking prices.
All dimensions are approximate. For exact dimensions, you must hire your own architect or engineer.