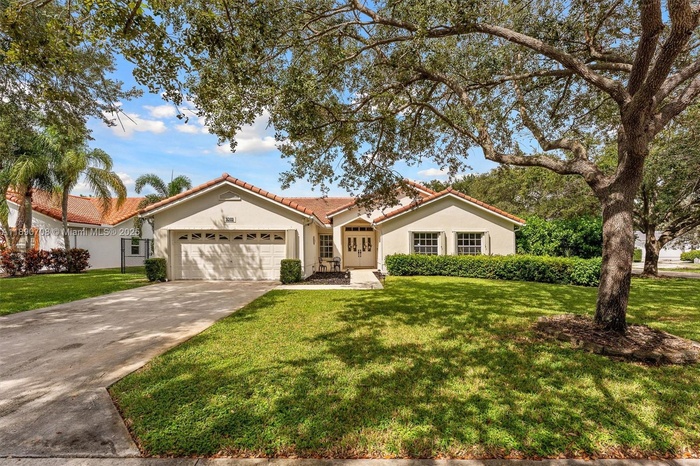Property
| Ownership: | For Sale |
|---|---|
| Type: | Unknown |
| Bedrooms: | 4 BR |
| Bathrooms: | 2 |
| Pets: | Pets No |
FinancialsPrice:$659,900Annual Taxes:$7,703Common charges:$84
Price:$659,900
Annual Taxes:$7,703
Common charges:$84
Listing Courtesy of Keller Williams Realty SW
DescriptionOpen House Oct 11, 12-3pm | Step inside & be WOWED by this stunning chef’s kitchen—an entertainer’s paradise featuring a statement island w/ wine cooler, quartz countertops, stainless steel appliances, extractor hood, & a convenient butler pantry/laundry room. This 4-bedroom, 2-bath home boasts high vaulted ceilings, wood tile floors, warm modern finishes, & a beautifully remodeled guest bathroom. Enjoy peace of mind w/ a BRAND-NEW ROOF (2024) & A/C (2020). The primary suite offers an oversized walk-in closet plus a second closet. Outside, enjoy a cozy enclosed space & a separate outdoor patio—perfect for gatherings. Complete with a 2-car garage & large driveway on a spacious 10,021sqft corner lot. Ideally located near parks & The Walk with great shopping & dining options. Low monthly HOA!Amenities- BedroomOnMainLevel
- Blinds
- BreakfastArea
- BuiltInFeatures
- DiningArea
- Dishwasher
- Disposal
- Dryer
- ElectricRange
- ElectricWaterHeater
- EnclosedPorch
- Fence
- FirstFloorEntry
- LessThanQuarterAcre
- Lighting
- MainLevelPrimary
- MaintainedCommunity
- Microwave
- Pantry
- Patio
- Refrigerator
- RoomForPool
- SeparateFormalDiningRoom
- Shed
- SprinklersAutomatic
- SprinklerSystem
- StormSecurityShutters
- TrashCompactor
- VaultedCeilings
- WalkInClosets
- Washer
- WaterSoftenerOwned
Open House Oct 11, 12-3pm | Step inside & be WOWED by this stunning chef’s kitchen—an entertainer’s paradise featuring a statement island w/ wine cooler, quartz countertops, stainless steel appliances, extractor hood, & a convenient butler pantry/laundry room. This 4-bedroom, 2-bath home boasts high vaulted ceilings, wood tile floors, warm modern finishes, & a beautifully remodeled guest bathroom. Enjoy peace of mind w/ a BRAND-NEW ROOF (2024) & A/C (2020). The primary suite offers an oversized walk-in closet plus a second closet. Outside, enjoy a cozy enclosed space & a separate outdoor patio—perfect for gatherings. Complete with a 2-car garage & large driveway on a spacious 10,021sqft corner lot. Ideally located near parks & The Walk with great shopping & dining options. Low monthly HOA!
- BedroomOnMainLevel
- Blinds
- BreakfastArea
- BuiltInFeatures
- DiningArea
- Dishwasher
- Disposal
- Dryer
- ElectricRange
- ElectricWaterHeater
- EnclosedPorch
- Fence
- FirstFloorEntry
- LessThanQuarterAcre
- Lighting
- MainLevelPrimary
- MaintainedCommunity
- Microwave
- Pantry
- Patio
- Refrigerator
- RoomForPool
- SeparateFormalDiningRoom
- Shed
- SprinklersAutomatic
- SprinklerSystem
- StormSecurityShutters
- TrashCompactor
- VaultedCeilings
- WalkInClosets
- Washer
- WaterSoftenerOwned
Open House Oct 11, 12 3pm Step inside amp ; be WOWED by this stunning chef s kitchen an entertainer s paradise featuring a statement island w wine cooler, quartz ...
DescriptionOpen House Oct 11, 12-3pm | Step inside & be WOWED by this stunning chef’s kitchen—an entertainer’s paradise featuring a statement island w/ wine cooler, quartz countertops, stainless steel appliances, extractor hood, & a convenient butler pantry/laundry room. This 4-bedroom, 2-bath home boasts high vaulted ceilings, wood tile floors, warm modern finishes, & a beautifully remodeled guest bathroom. Enjoy peace of mind w/ a BRAND-NEW ROOF (2024) & A/C (2020). The primary suite offers an oversized walk-in closet plus a second closet. Outside, enjoy a cozy enclosed space & a separate outdoor patio—perfect for gatherings. Complete with a 2-car garage & large driveway on a spacious 10,021sqft corner lot. Ideally located near parks & The Walk with great shopping & dining options. Low monthly HOA!Amenities- BedroomOnMainLevel
- Blinds
- BreakfastArea
- BuiltInFeatures
- DiningArea
- Dishwasher
- Disposal
- Dryer
- ElectricRange
- ElectricWaterHeater
- EnclosedPorch
- Fence
- FirstFloorEntry
- LessThanQuarterAcre
- Lighting
- MainLevelPrimary
- MaintainedCommunity
- Microwave
- Pantry
- Patio
- Refrigerator
- RoomForPool
- SeparateFormalDiningRoom
- Shed
- SprinklersAutomatic
- SprinklerSystem
- StormSecurityShutters
- TrashCompactor
- VaultedCeilings
- WalkInClosets
- Washer
- WaterSoftenerOwned
Open House Oct 11, 12-3pm | Step inside & be WOWED by this stunning chef’s kitchen—an entertainer’s paradise featuring a statement island w/ wine cooler, quartz countertops, stainless steel appliances, extractor hood, & a convenient butler pantry/laundry room. This 4-bedroom, 2-bath home boasts high vaulted ceilings, wood tile floors, warm modern finishes, & a beautifully remodeled guest bathroom. Enjoy peace of mind w/ a BRAND-NEW ROOF (2024) & A/C (2020). The primary suite offers an oversized walk-in closet plus a second closet. Outside, enjoy a cozy enclosed space & a separate outdoor patio—perfect for gatherings. Complete with a 2-car garage & large driveway on a spacious 10,021sqft corner lot. Ideally located near parks & The Walk with great shopping & dining options. Low monthly HOA!
- BedroomOnMainLevel
- Blinds
- BreakfastArea
- BuiltInFeatures
- DiningArea
- Dishwasher
- Disposal
- Dryer
- ElectricRange
- ElectricWaterHeater
- EnclosedPorch
- Fence
- FirstFloorEntry
- LessThanQuarterAcre
- Lighting
- MainLevelPrimary
- MaintainedCommunity
- Microwave
- Pantry
- Patio
- Refrigerator
- RoomForPool
- SeparateFormalDiningRoom
- Shed
- SprinklersAutomatic
- SprinklerSystem
- StormSecurityShutters
- TrashCompactor
- VaultedCeilings
- WalkInClosets
- Washer
- WaterSoftenerOwned

All information furnished regarding property for sale, rental or financing is from sources deemed reliable, but no warranty or representation is made as to the accuracy thereof and same is submitted subject to errors, omissions, change of price, rental or other conditions, prior sale, lease or financing or withdrawal without notice. International currency conversions where shown are estimates based on recent exchange rates and are not official asking prices.
All dimensions are approximate. For exact dimensions, you must hire your own architect or engineer.
