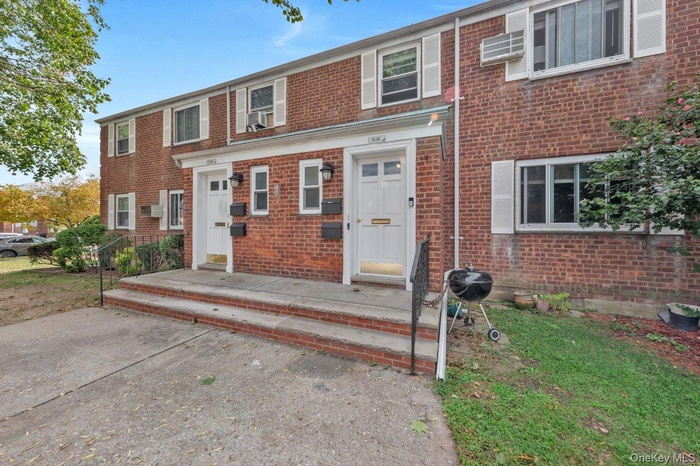Property
| Ownership: | For Sale |
|---|---|
| Type: | Co-op |
| Rooms: | 4 |
| Bedrooms: | 2 BR |
| Bathrooms: | 1 |
| Pets: | Pets Allowed |
Financials
Price:$445,000
24-20 Jackson Ave Floor 3
Long Island City, NY 11101, USA
Phone: +1 929-442-2208
Listing Courtesy of Coldwell Banker Realty
Amenities
- Cable - Available
- Cooktop
- Dishwasher
- Dryer
- Eat-in Kitchen
- Electric Cooktop
- Electricity Connected
- First Floor Bedroom
- First Floor Full Bath
- Granite Counters
- Natural Gas Connected
- Outdoor Space
- Refrigerator
- Sewer Connected
- Trash Collection Public
- Walk Up
- Washer
- Water Connected
Welcome to your next home this rare and immaculate unit is located in Glen Oaks Village and boasts 766 sq.

- Traditional home featuring brick siding
- Doorway to property featuring brick siding
- Living area with a ceiling fan, light wood-style floors, and washer / dryer
- Living room featuring light wood-style flooring, a ceiling fan, and a wall mounted air conditioner
- Living area featuring wood finished floors, radiator heating unit, and a ceiling fan
- Living area featuring light wood-style flooring and ceiling fan
- Kitchen with green cabinetry, dark stone counters, light wood-style floors, and black microwave
- Kitchen featuring green cabinets, dark stone counters, radiator heating unit, light wood-style flooring, and appliances with stainless steel finishes
- Kitchen with green cabinetry, dark stone countertops, appliances with stainless steel finishes, glass insert cabinets, and light wood-style floors
- Kitchen with green cabinetry, appliances with stainless steel finishes, dark stone countertops, and tasteful backsplash
- Kitchen featuring green cabinets, stainless steel refrigerator with ice dispenser, dark stone counters, glass insert cabinets, and radiator heating un
- Full bathroom with vanity, tile walls, and a wainscoted wall
- Bedroom with light wood-type flooring, ceiling fan, and a closet
- Bedroom featuring light wood-style floors, a ceiling fan, and a closet
- Bedroom featuring light wood-style floors and a ceiling fan
- Office/bedroom area with light wood finished floors and ceiling fan
- Office/bedroom space with light wood finished floors and ceiling fan
- View of wooden deck
- View of deck
- Traditional-style home with brick siding and a patio
- Traditional home with a front yard, brick siding, and a residential view
- 22
- View of communal playground
- View of gate
Description
Welcome to your next home - this rare and immaculate unit is located in Glen Oaks Village and boasts 766 sq.ft. of indoor living space with lovely outdoor space on the rear deck. Enter into a large and inviting living room followed by a mlovely renovated kitchen with granite countertops, new appliances including a refrigerator, dishwasher, wine cooler, microwave and stove with an island perfect for entertaining. Hardwood floors throughout as well as newer AC units and in home laundry with stackable washer and dryer. This pet friendly upper model offers two nicely proportioned bedrooms with closets, a full hall bathroom with a marble countertop and tub, an attic for storage and a spacious trex outdoor deck for outdoor entertaining.
Close to Northwell Hospital, local shopping, LIRR and all transportation to NYC via Bus to Subway or Express Bus
This apartment is a must see.
Amenities
- Cable - Available
- Cooktop
- Dishwasher
- Dryer
- Eat-in Kitchen
- Electric Cooktop
- Electricity Connected
- First Floor Bedroom
- First Floor Full Bath
- Granite Counters
- Natural Gas Connected
- Outdoor Space
- Refrigerator
- Sewer Connected
- Trash Collection Public
- Walk Up
- Washer
- Water Connected

All information furnished regarding property for sale, rental or financing is from sources deemed reliable, but no warranty or representation is made as to the accuracy thereof and same is submitted subject to errors, omissions, change of price, rental or other conditions, prior sale, lease or financing or withdrawal without notice. International currency conversions where shown are estimates based on recent exchange rates and are not official asking prices.
All dimensions are approximate. For exact dimensions, you must hire your own architect or engineer.