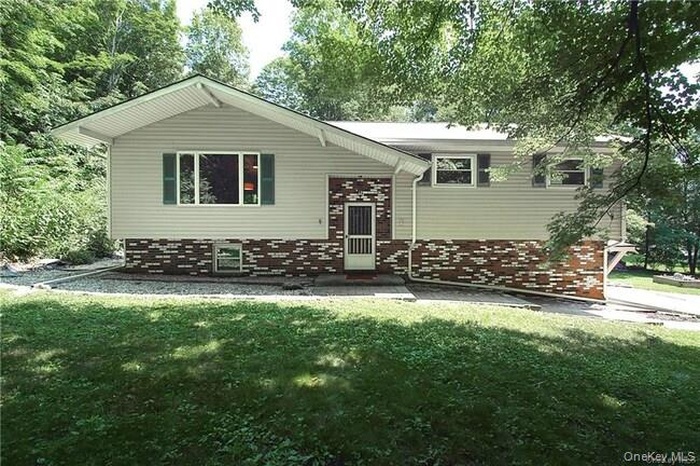Property
| Ownership: | For Sale |
|---|---|
| Type: | Single Family |
| Rooms: | 11 |
| Bedrooms: | 3 BR |
| Bathrooms: | 2½ |
| Pets: | Pets No |
| Lot Size: | 0.86 Acres |
Financials
Listing Courtesy of HomeSmart Homes & Estates
Enjoy the open, airy feel of this 2, 104 sq.

- View of front of property featuring brick siding and a front yard
- Front walkway
- Stairs with a textured wall and tile patterned floors
- Unfurnished living room featuring wood finished floors, a fireplace, a ceiling fan, wood ceiling, and a baseboard radiator
- Kitchen featuring decorative backsplash, appliances with stainless steel finishes, light wood-style flooring, a kitchen island, and light countertops
- Detailed view of wood finished floors and a wood stove
- Kitchen featuring stainless steel appliances, light wood-style flooring, tasteful backsplash, and dark brown cabinetry
- Kitchen with stainless steel appliances, dark brown cabinetry, wooden ceiling, tasteful backsplash, and light stone countertops
- Finished basement with tile patterned flooring, stairway, wooden walls, a textured ceiling, and a baseboard heating unit
- Unfurnished living room with wood walls, a brick fireplace, light tile patterned flooring, a baseboard heating unit, and beamed ceiling
- Living area with light tile patterned floors, recessed lighting, and a baseboard radiator
- 12
- Spare room featuring baseboard heating and light wood-style flooring
- Spare room featuring wood finished floors and baseboards
- Bathroom with vanity and tile walls
- Bathroom with a stall shower and tile patterned floors
- Spare room featuring wood finished floors and baseboards
- Unfurnished bedroom featuring a closet and light wood-type flooring
- Unfurnished bedroom featuring a closet and light wood-type flooring
- Empty room with wood finished floors and baseboards
- Half bathroom featuring light tile patterned floors, a closet, vanity, a baseboard radiator, and tile walls
- Full bath featuring tile walls, shower / bath combination with glass door, light tile patterned floors, and a baseboard radiator
- Unfurnished room featuring light wood-style floors and a baseboard heating unit
- Half bathroom with vanity and a baseboard radiator
- Bathroom with a stall shower and tile patterned floors
- Bathroom with vanity and light tile patterned floors
- Back of property with a chimney, stairway, and a wooden deck
- View of wooden terrace
- Wooden terrace featuring a fire pit
- View of deck
- View of property exterior with a chimney
- View of shed
- View of yard with a storage shed, a garden, and view of scattered trees
- View of yard
Description
Enjoy the open, airy feel of this 2,104 sq. ft. home, featuring beautiful beamed vaulted ceilings that flow through the eat-in kitchen, dining room, and living room. The kitchen is a true centerpiece, offering ample cabinetry, quartz countertops, and brushed stainless-steel appliances—perfect for cooking and entertaining with ease.
Relax by the cozy fireplace in winter, or stay comfortable year-round with central air conditioning. Step outside to the rear Trex deck for summer cookouts and outdoor enjoyment.
The home features three bedrooms with gleaming hardwood floors, including a spacious primary suite with a private bath. The finished lower level offers tiled flooring, a family room with a second fireplace, and a bonus finished storage room, perfect for hobbies or extra space.
This home has been meticulously maintained and updated with extensive mechanical and structural improvements, including:
2023: Conversion from oil to propane with a new on-demand boiler, hot water heater, and furnace with all new hardware and piping ($20,000)
2024: Brand new central AC system ($16,000) and professional HVAC duct cleaning ($2,300)
2023: New French drains and expanded rear trenches ($5,400), whole-home water conditioning system with reverse osmosis and UV filtration ($7,125), and no-clean gutters ($2,700)
2022: Roof and chimney flashing/sealing ($3,400)
2021: New well pump installation ($3,100)
2025: Full upstairs interior repaint ($5,500)
Additional highlights include a two-car garage with plenty of room for projects, an efficient System 2000 boiler to keep heating costs low, and beautifully landscaped grounds.
Located in a well-kept subdivision, just 11 minutes to Metro-North, and close to shopping and some of the best restaurants in the region, this home combines comfort, quality, and long-term value.
Amenities
- beamed ceilings
- Breakfast Bar
- Cable Connected
- Cathedral Ceiling(s)
- Ceiling Fan(s)
- Dishwasher
- Dryer
- Electricity Connected
- Electric Oven
- Electric Range
- Granite Counters
- Insulated Windows
- Microwave
- Open Floorplan
- Refrigerator
- Stainless Steel Appliance(s)
- Trash Collection Private
- Washer
- Water Connected
- Water Purifier Owned
- Water Softener-Owned

All information furnished regarding property for sale, rental or financing is from sources deemed reliable, but no warranty or representation is made as to the accuracy thereof and same is submitted subject to errors, omissions, change of price, rental or other conditions, prior sale, lease or financing or withdrawal without notice. International currency conversions where shown are estimates based on recent exchange rates and are not official asking prices.
All dimensions are approximate. For exact dimensions, you must hire your own architect or engineer.