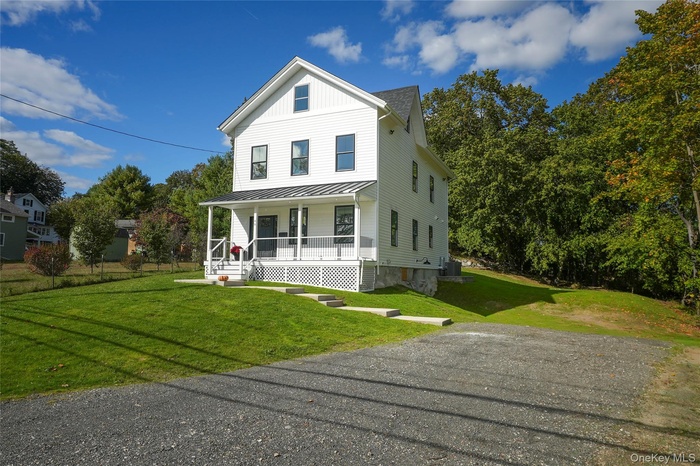Property
| Ownership: | For Sale |
|---|---|
| Type: | Single Family |
| Rooms: | 9 |
| Bedrooms: | 5 BR |
| Bathrooms: | 3½ |
| Pets: | Pets No |
| Lot Size: | 0.54 Acres |
Financials
Listing Courtesy of BHHS Hudson Valley Properties
19th Century Colonial Farmhouse completely remodeled in 2025.

- View of front of property featuring a standing seam roof, a porch, a metal roof, a front yard, and board and batten siding
- View of property location with a heavily wooded area
- View of front of property with a porch, a front yard, a standing seam roof, and a metal roof
- View of wooden porch
- VIRTUAL STAGED: Living area featuring plenty of natural light, light wood-style flooring, and recessed lighting
- Entrance foyer with recessed lighting and light wood finished floors
- Foyer entrance featuring stairway, recessed lighting, and light wood finished floors
- Kitchen featuring stainless steel appliances, a center island, white cabinetry, wall chimney range hood, and recessed lighting
- VIRTUAL STAGED: Dining area with light wood-type flooring and recessed lighting
- Kitchen with gas range, wall chimney exhaust hood, decorative backsplash, white cabinetry, and light stone counters
- Kitchen featuring stainless steel appliances, light wood-style flooring, white cabinetry, tasteful backsplash, and light stone counters
- Kitchen featuring light stone counters, hanging light fixtures, recessed lighting, a kitchen island, and light wood-style flooring
- Kitchen with stainless steel range with gas cooktop, tasteful backsplash, wall chimney exhaust hood, light wood finished floors, and white cabinetry
- VITRUAL STAGED: Primary Bedroom featuring recessed lighting and light wood-style floors
- Primary bedroom with light wood finished floors, recessed lighting, and ensuite bathroom
- Bathroom featuring a soaking tub, double vanity, a marble finish shower, recessed lighting, and light tile patterned flooring
- Bathroom with a freestanding bath and recessed lighting
- Full bathroom featuring double vanity and light tile patterned floors
- VIRTUAL STAGED: Bedroom featuring light wood-style floors and recessed lighting
- Full bathroom with vanity, shower / bath combination, and recessed lighting
- Full bath with double vanity and washtub / shower combination
- Bedroom with light wood-style floors and recessed lighting
- Bedroom with light wood-style flooring and recessed lighting
- Half bathroom with a decorative wall and wainscoting
- Additional living space with lofted ceiling, recessed lighting, and light colored carpet
- Bedroom room with light colored carpet and vaulted ceiling
- Bedroom featuring lofted ceiling and carpet floors
- Reading nook / Additional living space with carpet floors and lofted ceiling
- Washroom featuring light wood-style flooring, washer hookup, and cabinet space
- View of property floor plan
- View of home floor plan
- View of floor plan / room layout
- View of home floor plan
Description
19th Century Colonial/Farmhouse completely remodeled in 2025. EVERYTHING is brand new. Less than 1/2 mile to the highly desirable Hudson Valley village of Pawling, NY. The photos tell the story of the updates, but it is the LOCATION that is unbeatable! Imagine a brisk autumn morning, waking up in your oversized Primary Bedroom to the warm glow of the morning sun and the sounds of the gentle wind blowing the leaves off the trees. Head downstairs to pour yourself a cup of coffee and prepare breakfast in your brand-new Chef's Kitchen. Then take a gentle stroll to the village to take in the sights and smells at the Pawling Farmers Market (Saturday mornings). By now, you might need another cup of coffee, so you stop at any one of the local bakeries to nosh on some sweet treats and refill your cup. You then decide to explore the rest of the community and surrounding Hudson Valley areas. You are in the center of it all...historical sights, top rated Golf courses, Ski Resort (Thunder Ridge), Music Venues (Daryl's House), Fine dining, Museums and Art galleries, Nature and Cultural Centers, NYS Empire Rail Trail, major highways and Metro-north. It's now the end of the day and you just want to unwind. You pour yourself an adult beverage and head to your Primary Bathroom to take a nice long bath in your soaking tub, surrounded by incense and candles of course. Monday is right around the corner, so when you have to return to work you can walk to the train, work from home in your home office, or if you commute with an Electric Vehicle, you even have an EV charger already hooked up. So, now that you're ready to be our neighbor, schedule your exclusive showing TODAY.
Amenities
- Built-in Features
- Chefs Kitchen
- Dishwasher
- Electricity Connected
- High ceiling
- Microwave
- Open Floorplan
- Oven
- Primary Bathroom
- Propane
- Quartz/Quartzite Counters
- Range
- Recessed Lighting
- Refrigerator
- Sewer Connected
- Soaking Tub
- Stream
- Walk-In Closet(s)
- Washer/Dryer Hookup
- Water Connected

All information furnished regarding property for sale, rental or financing is from sources deemed reliable, but no warranty or representation is made as to the accuracy thereof and same is submitted subject to errors, omissions, change of price, rental or other conditions, prior sale, lease or financing or withdrawal without notice. International currency conversions where shown are estimates based on recent exchange rates and are not official asking prices.
All dimensions are approximate. For exact dimensions, you must hire your own architect or engineer.