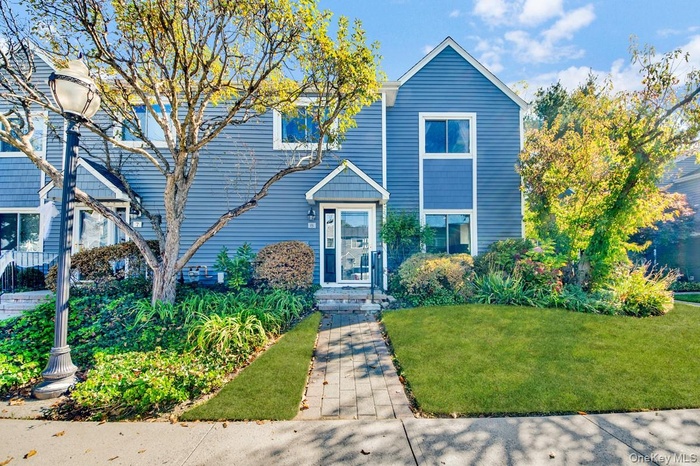Property
| Ownership: | For Sale |
|---|---|
| Type: | Condo |
| Rooms: | 6 |
| Bedrooms: | 2 BR |
| Bathrooms: | 2½ |
| Pets: | Pets Allowed |
| Lot Size: | 0.12 Acres |
Financials
Listing Courtesy of ERA Insite Realty Services
Welcome to Hendrick Hills a bright and spacious end unit condo townhouse offering comfort, style, and convenience.

- Traditional End-Unit Townhouse
- Traditional End-Unit Townhouse
- Entryway with half bath and stairway
- Dining space featuring light wood-style flooring, ceiling fan, and built in shelves
- Dining area with light wood-style floors, sliding doors to patio, and ceiling fan
- Dining area featuring light wood-style floors, ceiling fan, and built in shelves
- Living room featuring light wood-style flooring and fireplace
- Living area featuring wood-style finished floors and fireplace.
- Living area with wood-style finished floors
- Living room featuring healthy amount of natural light, wood-style finished floors, and fireplace
- Eat-in-Kitchen featuring tile backsplash, stone counter-top, ceramic tile floor
- Eat-in-kitchen with pantry and washer/dryer
- Eat-in-kitchen with pantry and washer/dryer
- Eat-in-Kitchen with white appliances, tile backsplash, ceramic tile floors, and stone countertop
- Bathroom featuring tile floors and vanity
- Carpeted Staircase with landing
- Bedroom featuring carpet, ceiling fan, and built in features
- Bedroom with carpet, ceiling fan, and built in features
- Bathroom with ceramic tile flooring
- Bathroom featuring vanity and ceramic tile flooring
- Primary Bedroom featuring light carpet
- View of carpeted primary bedroom
- View of primary bedroom
- Full primary bath with tile floors, vanity and skylight
- Office area, reading nook, or nursery in primary bedroom
- Office area, reading nook, or nursery in primary bedroom
- View of primary bedroom walk-in closet
- View of patio featuring an outdoor living space
- View of property floor plan - Level 1
- View of property floor plan - Level 2
- View of property floor plan - Level 1 (3D)
- View of property floor plan - Level 2 (3D)
Description
Welcome to Hendrick Hills — a bright and spacious end-unit condo/townhouse offering comfort, style, and convenience. Located in the heart of Peekskill within the Hendrick Hudson School District. This move-in-ready home features two bedrooms, two-and-a-half baths, and a beautifully open layout that seamlessly connects the dining and living areas, centered around a wood-burning fireplace. The updated eat-in kitchen includes elegant stone countertops and backsplash, modern cabinetry, and in-unit laundry. The primary suite impresses with two large walk-in closets, primary bathroom with skylight, and a versatile bonus room — perfect for a home office, nursery, or reading nook. Enjoy the private stone patio overlooking a wooded area, ideal for quiet mornings or outdoor entertaining. Recent updates include a new HVAC system and a 40-gallon gas water heater. Pet-friendly complex with low HOA fees for grounds maintenance. Conveniently located near the Peekskill Metro-North Station (1.5 miles), Route 9A, shops, parks, and restaurants — an exceptional value in a sought-after location! Taxes do not reflect Basic STAR exemption of $1,584.
Amenities
- Built-in Features
- Ceiling Fan(s)
- Dishwasher
- Dryer
- Eat-in Kitchen
- Electric Cooktop
- Electricity Connected
- Electric Oven
- Entrance Foyer
- Formal Dining
- Landscaping
- Living Room
- Maintenance Grounds
- Microwave
- Natural Gas Connected
- Open Floorplan
- Pantry
- Primary Bathroom
- Refrigerator
- Sewer Connected
- Stone Counters
- Walk-In Closet(s)
- Washer
- Water Connected

All information furnished regarding property for sale, rental or financing is from sources deemed reliable, but no warranty or representation is made as to the accuracy thereof and same is submitted subject to errors, omissions, change of price, rental or other conditions, prior sale, lease or financing or withdrawal without notice. International currency conversions where shown are estimates based on recent exchange rates and are not official asking prices.
All dimensions are approximate. For exact dimensions, you must hire your own architect or engineer.