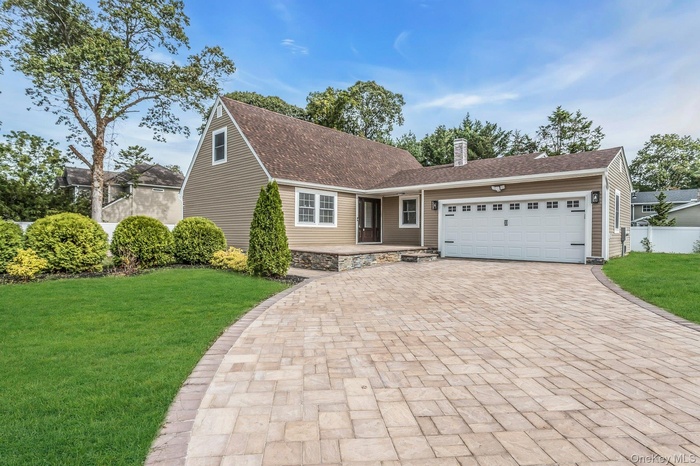Property
| Ownership: | For Sale |
|---|---|
| Type: | Single Family |
| Rooms: | 10 |
| Bedrooms: | 5 BR |
| Bathrooms: | 4 |
| Pets: | Pets No |
| Lot Size: | 0.45 Acres |
Financials
Listing Courtesy of Douglas Elliman Real Estate
Luxuriously renovated 5 bedroom and 4 bathroom 2 family duplex boasting over 4, 300 sq ft of legal living space on a private half acre cul de sac.

- View of front of house featuring a front yard, an attached garage, decorative driveway, a chimney, and a shingled roof
- View of front of property with decorative driveway, a garage, and roof with shingles
- Rear view of house with roof with shingles
- Living room with light wood-type flooring, recessed lighting, a baseboard heating unit, stairway, and baseboard heating
- Living area with wood finished floors, stairway, and recessed lighting
- Living room with recessed lighting, light wood finished floors, and a baseboard radiator
- Dining area with light wood-type flooring, baseboard heating, recessed lighting, and a baseboard heating unit
- Dining area with light wood-style floors, plenty of natural light, baseboard heating, and recessed lighting
- Dining area featuring plenty of natural light, dark wood-type flooring, recessed lighting, and a wall mounted AC
- Living area with recessed lighting, wood finished floors, a wall unit AC, and a baseboard radiator
- Rec room featuring recessed lighting and dark wood-style floors
- Full bathroom with a baseboard radiator, vanity, a stall shower, and light wood-style flooring
- Bathroom with tile walls, a shower stall, vanity, light tile patterned flooring, and a baseboard heating unit
- Full bath featuring shower / washtub combination and vanity
- Full bath with tile walls, vanity, a baseboard radiator, and a tub
- Bedroom featuring light wood-style flooring, a baseboard radiator, and recessed lighting
- Bedroom with dark wood-style floors, recessed lighting, a closet, and baseboard heating
- Bedroom featuring dark wood finished floors, recessed lighting, and baseboard heating
- Bedroom featuring wood finished floors, recessed lighting, and a baseboard heating unit
- Bedroom featuring dark wood-style flooring, lofted ceiling, and recessed lighting
- Bedroom featuring dark wood-type flooring, lofted ceiling, a closet, and recessed lighting
- Basement featuring light wood-style flooring and recessed lighting
- Finished basement featuring recessed lighting, light wood-type flooring, and baseboard heating
- View of front of house with driveway and roof with shingles
- 25
- Back of house with a storage unit, a fenced backyard, and a patio area
- View of patio / terrace
Description
*Luxuriously renovated 5 bedroom and 4 bathroom 2 family duplex boasting over 4,300 sq ft of legal living space on a private half-acre cul-de-sac. Includes a first-floor primary with walk-in closet and en-suite. Full finished basement with private outside entrance and full bath—great for multi-family living or rental potential (with permits). Gleaming hardwood floors, bright open layout, and ductless A/C's throughout. Laundry/pantry off the attached 2-car garage adds convenience. This open floor plan cathedral is the size of 2 houses in one...enough for entertainment and endless possibilities. Front paved patio and a brand-new oversized driveway complete this turnkey gem that is such a rare find that no expense has been spared. A true must see to understand the highest quality craftsmanship and location!
Amenities
- Cable - Available
- Chefs Kitchen
- Crown Molding
- Dishwasher
- Eat-in Kitchen
- Electricity Available
- First Floor Bedroom
- Kitchen Island
- Microwave
- Natural Woodwork
- Refrigerator
- Stainless Steel Appliance(s)

All information furnished regarding property for sale, rental or financing is from sources deemed reliable, but no warranty or representation is made as to the accuracy thereof and same is submitted subject to errors, omissions, change of price, rental or other conditions, prior sale, lease or financing or withdrawal without notice. International currency conversions where shown are estimates based on recent exchange rates and are not official asking prices.
All dimensions are approximate. For exact dimensions, you must hire your own architect or engineer.