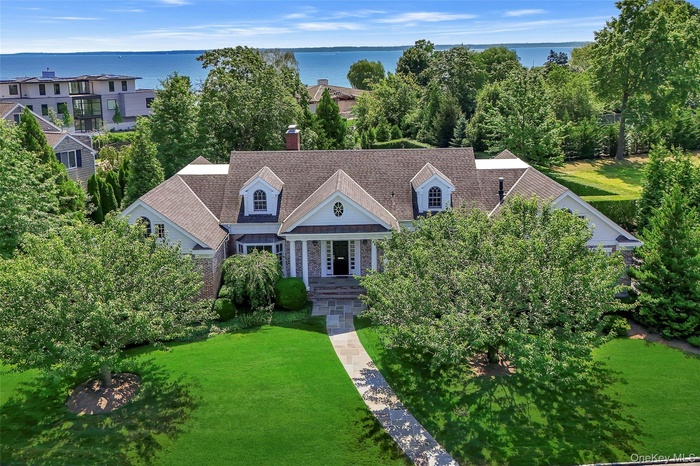Property
| Ownership: | For Sale |
|---|---|
| Type: | Single Family |
| Rooms: | 11 |
| Bedrooms: | 5 BR |
| Bathrooms: | 4½ |
| Pets: | Pets No |
| Lot Size: | 0.50 Acres |
Financials
Listing Courtesy of Houlihan Lawrence Inc.
Exclusive Flagler Drive stunning 5 bedroom, 4 1 2 bath option !

- 1314 Flagler Drive
- Stunning in the front and back!
- Foyer entrance looking toward living room, pool and backyard.
- Closer foyer view in to living room.
- Living room with hard wood floors and working fireplace. French doors to backyard deck and pool patio.
- Living room looking toward the eat in kitchen.
- Eat in kitchen with sliders to deck and backyard.
- Looking back from eat in kitchen to living room.
- Kitchen with granite counter tops and stainless steel appliances.
- Center island can sit 2-4.
- Formal dining room with bay window. Room for 6-12+.
- Dining room with wood floors looking back at foyer.
- Nanny/housekeeper/guest suite. First floor with en suite bath.
- En suite bath for nanny/housekeeper/guest suite.
- Large family room with fireplace and sliders to deck/backyard and pool.
- Family room looking back at fireplace.
- Potential home office, boudoir or sitting area is part of the 1st floor primary suite.
- Huge primary bedroom with en suite large bathroom and walk in closet.
- Another view of the primary bedroom looking back at the sitting area/home office.
- Large en suite primary bathroom with double vanity, shower and tub. Walk in closet to the right.
- Half bathroom in foyer.
- Sweeping view of staircase and foyer.
- Large wing of house for gym/teen hang out/homework space-you decide!Back staircase to kitchen.
- Imagine the options for this space; gym, home office, teen hangout, playroom....up to you!
- Carpeted area of the bonus room can be whatever you need or want!
- Home office with adjacent full bath.
- "Jack & Jill" bathroom for office and adjacent large bedroom.
- Hall bathroom with double sink vanity. Also has door directly in to adjacent large bedroom
- Aerial of 1314 Flagler; front of house faces Larchmont Harbor, back fo the house faces Long Island Sound.
- Large backyard with heated pool. Fully fenced. Large deck off back of the house.
- Heated pool and blue stone patio.
- 32
- Beautiful yard with mature plantings. Completely private.
- Deck off the back of the house is accessed from the kitchen, living and family rooms. Great for outdoor entertaining or family bbq.
- Side yard with play set. Fenced in area separate from the pool.
- Looking east toward Long Island Sound.
- Looking west toward Larchmont Harbor.
- The Association dock is across the street from #1314 Flagler. Moore in Larchmont Harbor and dingy to the dock! Easy-breezy.
- The Association dock.
- Aerial view of neighborhood tennis court and adjacent park.
- Ariel view of the Association beach which runs along Long Island Sound. 2 minute walk from #1314.
- View of floor plan / room layout
- View of property floor plan
Description
Exclusive Flagler Drive stunning 5 bedroom, 4 1/2 bath option! Spacious, light filled, lush yard and heated pool-it's like a Hampton's home but 36 minutes from Manhattan. First floor primary with enormous en suite bath, walk in closet and home office. Eat in kitchen opens to the large deck, mature backyard and heated pool with blue stone surrounding it. Living room (f/p) with French doors and family room (f/p) both have easy access to the backyard deck. A formal dining room completes the first floor along with housekeeper/nanny bedroom (with ensuite bath) plus adjacent laundry and mudroom. Upstairs are 3 large family bedrooms, one "Jack and Jill" bath, one large ensuite bath also with hall access, a "hang out area" for the kids with a homework area and home office or gym. Lots of space for everyone! A water front community with 24 hour gate security, community dock, sand-beach on Long Island Sound, grassy park area and neighborhood access to a tennis court. This is living at its best in lower Westchester; walk or bike to Orienta Beach Club, Beach Point Club, Hampshire Golf Club, Westchester Day School, French American High and Middle Schools, Hommocks Middle School or Mamaroneck High School. Make 1314 Flagler yours!
Amenities
- Boat Dock
- Breakfast Bar
- Cable Connected
- Chandelier
- Chefs Kitchen
- Crown Molding
- Dishwasher
- Disposal
- Double Vanity
- Dryer
- Eat-in Kitchen
- Electricity Connected
- Entrance Foyer
- Exhaust Fan
- Family Room
- First Floor Bedroom
- First Floor Full Bath
- Formal Dining
- Freezer
- Garden
- Gas Cooktop
- Gas Range
- Gas Water Heater
- Gated
- Gated Community
- Granite Counters
- Kitchen Island
- Living Room
- Master Downstairs
- Natural Gas Connected
- Open Kitchen
- Park
- Primary Bathroom
- Recessed Lighting
- Refrigerator
- Security
- Sewer Connected
- Soaking Tub
- Stainless Steel Appliance(s)
- Storage
- Tennis Court(s)
- Trash Collection Public
- Trees/Woods
- Underground Utilities
- Walk-In Closet(s)
- Washer
- Washer/Dryer Hookup
- Water
- Water Connected

All information furnished regarding property for sale, rental or financing is from sources deemed reliable, but no warranty or representation is made as to the accuracy thereof and same is submitted subject to errors, omissions, change of price, rental or other conditions, prior sale, lease or financing or withdrawal without notice. International currency conversions where shown are estimates based on recent exchange rates and are not official asking prices.
All dimensions are approximate. For exact dimensions, you must hire your own architect or engineer.