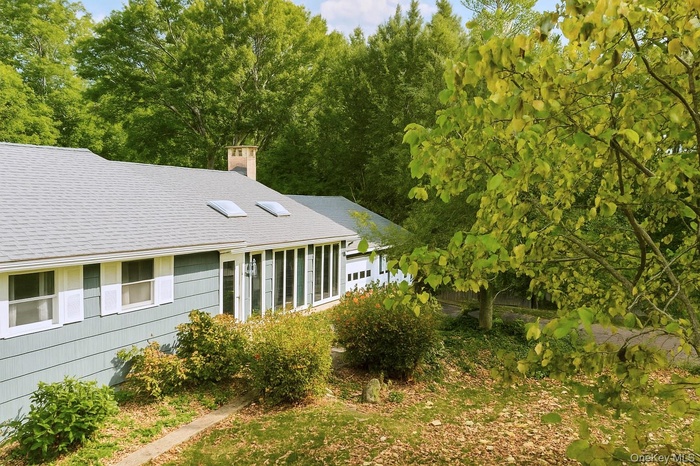Property
| Ownership: | For Sale |
|---|---|
| Type: | Single Family |
| Rooms: | 4 |
| Bedrooms: | 4 BR |
| Bathrooms: | 4½ |
| Pets: | No Pets Allowed |
| Lot Size: | 1.90 Acres |
Financials
Listing Courtesy of Hudson Modern Co
This 4 bedroom, 4 bathroom retreat blends everyday comfort with a touch of resort living.

- 1
- 2
- Drone / aerial view of a pool
- Living room featuring ornamental molding, wood walls, wood finished floors, and a chandelier
- Living room with crown molding, wood finished floors, and wooden walls
- Living area featuring arched walkways, ornamental molding, wood finished floors, wood walls, and a chandelier
- Kitchen with arched walkways, stainless steel appliances, dark countertops, a peninsula, and backsplash
- Detailed view of a wood stove and wood finished floors
- Kitchen with appliances with stainless steel finishes, decorative backsplash, hanging light fixtures, a peninsula, and brown cabinetry
- Dining area with baseboards and light wood finished floors
- Bedroom featuring light wood-type flooring and a closet
- View of bedroom
- Game room with a skylight, plenty of natural light, ceiling fan, lofted ceiling, and light tile patterned flooring
- Bedroom with light wood-style floors and ceiling fan
- Bedroom featuring a closet, wood finished floors, and a ceiling fan
- Bedroom featuring light wood-type flooring and a closet
- Bathroom with a shower stall and tile patterned flooring
- Bedroom with wood finished floors, a chandelier, and a decorative wall
- Living room with baseboards and wood finished floors
- Kitchen with freestanding refrigerator, brown cabinets, dark countertops, and light wood finished floors
- Bedroom with light wood-type flooring and a ceiling fan
- Bathroom featuring vanity, light tile patterned floors, tile walls, and combined bath / shower with glass door
- Bathroom featuring a shower stall, vanity, and light tile patterned floors
- Detailed view of a brick fireplace and baseboards
- Spare room featuring light floors and a paneled ceiling
- Washroom with light floors and washer and clothes dryer
- Wooden terrace featuring a fenced backyard
- Rear view of property with a wooden deck and a shingled roof
- Rear view of house featuring a deck, roof with shingles, and a chimney
- Deck featuring a hot tub and a lawn
- View of pool featuring a water slide, a fenced backyard, and a patio
- View of swimming pool with a fire pit, a water slide, a fenced backyard, and a patio area
- View of pool featuring a fenced backyard, a patio area, a water slide, and a deck
- View of detached garage
- Garage featuring wood walls
- Garage featuring wooden walls
- View from above of property
Description
This 4-bedroom, 4-bathroom retreat blends everyday comfort with a touch of resort living. Sunlight pours into the main living room with its vaulted ceilings and stone fireplace, while a secondary lounge and finished lower level offer space to spread out—whether it’s movie nights, a quiet corner to work, or a game of pool with friends. At the heart of the home, a chef’s kitchen with stainless steel appliances, island seating, and a full beverage bar flows into a dining area made for long dinners and lively conversation.
Two ensuite bedrooms create private sanctuaries, while the additional bedrooms add flexibility for family, guests, or even a dedicated home office. Downstairs, a fifth room and bath expand the possibilities for larger groups or multi-generational stays.
Step outside and the property transforms into your own backyard playground. An in-ground pool with slide, hot tub, fire pit, and generous deck invite you to entertain, recharge, and savor every season—from summer barbecues to crisp autumn nights under the stars.
As a bonus, at the entrance of the property sits a standalone 6 car garage with an unfinished loft, and separate metered electric, currently rented for additional income. Finish a portion into an additional accessory dwelling, a home office, artists studio, or keep it for your car collection! Will be delivered vacant.
Set just minutes from the heart of Poughkeepsie, the home anchors you in one of the Hudson Valley’s most vibrant corners. Stroll the famous Walkway Over the Hudson, take in world-class art at Vassar College, bike the Dutchess Rail Trail, or catch a show at the historic Bardavon Opera House. A growing dining and brewery scene keeps things fresh, while easy rail access connects you directly to New York City. Here, culture, convenience, and natural beauty converge—making this home not just a getaway, but a gateway to the best of the Valley.
Amenities
- Cable Connected
- Dishwasher
- Dryer
- Eat-in Kitchen
- Electricity Connected
- Electric Water Heater
- Entrance Foyer
- First Floor Bedroom
- First Floor Full Bath
- Freezer
- Front Yard
- Garden
- Gas Oven
- In-Law Floorplan
- Landscaped
- Microwave
- Open Floorplan
- Propane
- Refrigerator
- Stainless Steel Appliance(s)
- Washer
- Wooded

All information furnished regarding property for sale, rental or financing is from sources deemed reliable, but no warranty or representation is made as to the accuracy thereof and same is submitted subject to errors, omissions, change of price, rental or other conditions, prior sale, lease or financing or withdrawal without notice. International currency conversions where shown are estimates based on recent exchange rates and are not official asking prices.
All dimensions are approximate. For exact dimensions, you must hire your own architect or engineer.