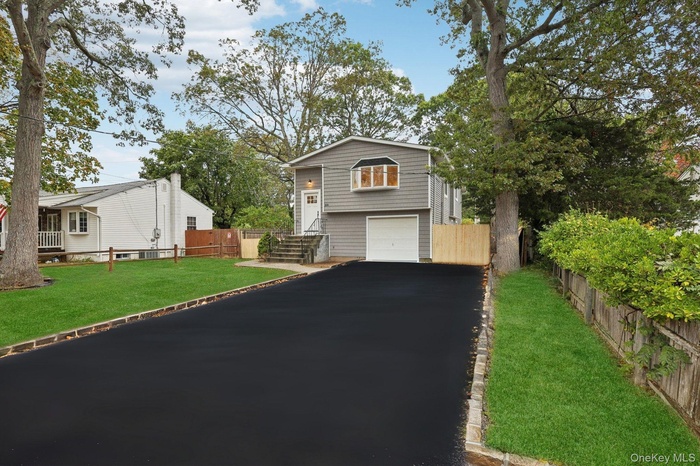Property
| Ownership: | For Sale |
|---|---|
| Type: | Single Family |
| Rooms: | Unknown |
| Bedrooms: | 4 BR |
| Bathrooms: | 2 |
| Pets: | Pets No |
| Lot Size: | 0.22 Acres |
Financials
Listing Courtesy of Oversouth LLC
Welcome to 109 Rexmere Ave, Farmingville !

- View of front facade featuring an attached garage and asphalt driveway
- Living room with light wood-style floors, recessed lighting, high vaulted ceiling, and a baseboard radiator
- Living room with recessed lighting, light wood-type flooring, an AC wall unit, and a baseboard radiator
- Living room with baseboard heating, light wood-style flooring, and recessed lighting
- Dining space with light wood finished floors and a baseboard heating unit
- Dining space featuring light wood-style floors, recessed lighting, and baseboard heating
- Dining space featuring vaulted ceiling, light wood-style floors, recessed lighting, baseboard heating, and a wall unit AC
- Kitchen with appliances with stainless steel finishes, decorative backsplash, light wood-style flooring, white cabinetry, and vaulted ceiling
- Kitchen with stainless steel appliances, light wood-style flooring, backsplash, white cabinets, and recessed lighting
- Kitchen featuring stainless steel appliances, tasteful backsplash, lofted ceiling, baseboard heating, and recessed lighting
- Kitchen featuring stainless steel appliances, light wood-style flooring, white cabinets, recessed lighting, and decorative backsplash
- Kitchen featuring range with electric stovetop, light wood-style floors, stainless steel microwave, light countertops, and white cabinets
- Kitchen with white cabinetry, stainless steel fridge, light wood-style flooring, recessed lighting, and open floor plan
- Bedroom with lofted ceiling, light wood-style flooring, baseboard heating, and an AC wall unit
- Bedroom featuring wood finished floors and a wall mounted air conditioner
- Bedroom featuring multiple closets, an AC wall unit, a baseboard radiator, light wood-style floors, and vaulted ceiling
- Full bath featuring shower combination, vanity, and recessed lighting
- Half bath with vanity, recessed lighting, and light tile patterned flooring
- Empty room featuring baseboard heating, vaulted ceiling, and light wood-style flooring
- Unfurnished bedroom with lofted ceiling, baseboard heating, light wood-style floors, and recessed lighting
- Empty room featuring light wood-type flooring and baseboards
- Spare room with a baseboard radiator and light wood finished floors
- Spare room featuring light wood-style floors and baseboards
- Unfurnished room featuring a baseboard radiator and light wood-style floors
- Below grade area featuring a baseboard radiator, light wood-style flooring, recessed lighting, and stairs
- Finished below grade area featuring a baseboard radiator, stairway, wood finished floors, and recessed lighting
- Empty room featuring recessed lighting, light wood-style floors, and a baseboard heating unit
- Empty room featuring recessed lighting and light wood-type flooring
- Bathroom with vanity, a shower stall, and recessed lighting
- Bathroom with vanity, light wood finished floors, and recessed lighting
- Unfurnished bedroom with a baseboard heating unit, light wood-type flooring, and a closet
- Unfurnished bedroom featuring light wood-style floors and a closet
- Unfurnished bedroom featuring light wood-type flooring and a closet
- Below grade area with recessed lighting, light wood-style flooring, and a baseboard heating unit
- Unfurnished room featuring recessed lighting, light wood-style floors, and baseboard heating
- Unfurnished room with recessed lighting, light wood-style flooring, and a baseboard heating unit
- Empty room with recessed lighting, light wood-style floors, and baseboard heating
- View of garage
- View of fenced backyard
- View of fenced backyard
- View of fenced backyard
- Rear view of property featuring a patio area and a fenced backyard
- Back of property with a patio and a fenced backyard
Description
Welcome to 109 Rexmere Ave, Farmingville!
This beautifully updated home offers a fresh and modern feel inside and out, with incredible opportunity for a mother-daughter setup or accessory apartment with proper permits. Throughout, you’ll find refinished hardwood floors and fresh paint, creating a bright and inviting atmosphere. The kitchen boasts brand-new appliances, and the home has been enhanced with new siding and ductless split units throughout for efficient air conditioning. Upstairs, you’ll find three comfortable bedrooms and a spacious Jack and Jill bathroom, providing a practical and stylish layout for everyday living. The lower level features a full bath, one bedroom, as well as plumbing and electrical setup for a kitchen. The home also features two electric meters for added flexibility.
Step outside to a newly finished driveway, behind you'll find a large fully fenced backyard offering plenty of space to relax or entertain, with privacy behind the property. With its curb appeal, versatility, and move-in-ready condition, this home perfectly blends comfort and convenience — close to parks, shops, and major roadways.
Amenities
- Chefs Kitchen
- Convection Oven
- Dishwasher
- Electric Cooktop
- Electricity Connected
- Electric Oven
- Electric Range
- ENERGY STAR Qualified Appliances
- First Floor Full Bath
- Freezer
- Granite Counters
- High ceiling
- Open Floorplan
- Open Kitchen
- Primary Bathroom
- Recessed Lighting
- Walk Through Kitchen
- Water Connected

All information furnished regarding property for sale, rental or financing is from sources deemed reliable, but no warranty or representation is made as to the accuracy thereof and same is submitted subject to errors, omissions, change of price, rental or other conditions, prior sale, lease or financing or withdrawal without notice. International currency conversions where shown are estimates based on recent exchange rates and are not official asking prices.
All dimensions are approximate. For exact dimensions, you must hire your own architect or engineer.