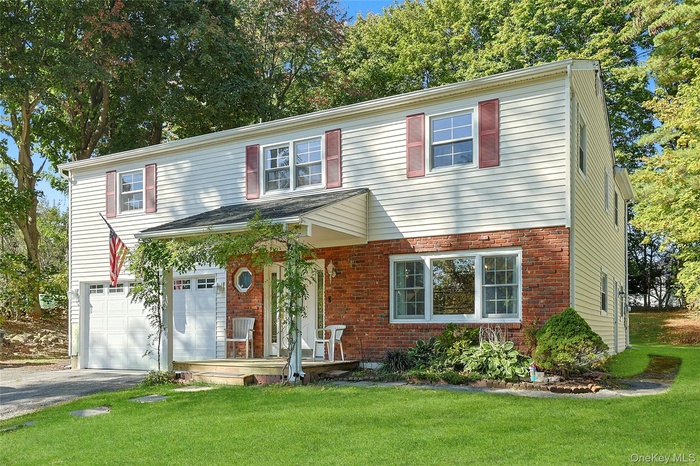Property
| Ownership: | For Sale |
|---|---|
| Type: | Single Family |
| Rooms: | 7 |
| Bedrooms: | 4 BR |
| Bathrooms: | 2½ |
| Pets: | Pets No |
| Lot Size: | 0.41 Acres |
Financials
Listing Courtesy of Houlihan Lawrence Inc.
This charming single family home in Yorktown offers the perfect blend of comfort, character, and convenience.

- Traditional-style house with brick siding, a front lawn, driveway, and a garage
- Foyer featuring stairway, light tile patterned tile floors, and a door to garage and powder room
- Kitchen featuring black appliances, granite counters, backsplash, light tile patterned flooring, and recessed lighting
- Kitchen with stainless steel fridge with ice dispenser, updated cabinets, granite counters, light tile patterned floors, and recessed lighting
- Oversized Eat in Kitchen dining area, tile floors, chandelier, chair rail and lots of natural light
- Virtually staged first floor family room featuring a brick fireplace and easy access to the outdoor patio
- View from the foyer looking towards the family room, a chandelier, tile patterned flooring, and stairs to the oversized living room
- Virtually staged Living room featuring high vaulted ceiling
- Virtually staged primary BR with his/hers walk-in closets, and a third closet for additional storage
- Primary ensuite Bathroom featuring vanity, light wood-type flooring, a shower stall, and a mirror with lighting
- Fully updated hall bath featuring a double vanity, a spa shower, light wood-style flooring, and recessed lighting
- Updated bath with beautiful tile, an oversized tub, a spa-like shower, light wood-style floors, double vanity, and recessed lighting
- BR #2 with walk-in closet, carpet removed and ready for new flooring
- BR #3 generously sized
- BR #4 with custom built-in shelving, carpeting removed and ready for new flooring
- Back of house featuring a patio, a lawn, a chimney, and a shingled roof
- View of grassy yard with a shed and view of scattered trees
- View of room layout
- Powder room on main floor
- View of green lawn
- Unfurnished living room with lofted ceiling, and light wood-style floors
- View of grassy yard with a shed and partial view of bluestone patio
Description
This charming single-family home in Yorktown offers the perfect blend of comfort, character, and convenience. Step inside to find a bright, light filled foyer and an open layout ideal for gatherings and entertaining. The first floor has an updated Eat-in-Kitchen with modern cabinetry, granite countertops with ample space for cooking and dining, as well as a cozy family room w/fireplace with easy access to the backyard patio. A powder room and laundry room complete this first floor. Just a few steps up you enter into an oversized LR with vaulted ceilings. Upstairs, you will enjoy four well-proportioned bedrooms -a primary BR w/ensuite bath, 3 additional BR and a magnificently updated hall bath. Outside, relax on the patio overlooking the private yard—great for relaxing, gardening, sports or simply enjoying the outdoors. Located minutes to the Taconic Parkway, schools, shopping, and restaurants, this home combines suburban tranquility with commuter-friendly access. 10/16 Accepted offer
Amenities
- Back Yard
- Cable Connected
- Cathedral Ceiling(s)
- Ceiling Fan(s)
- Central Vacuum
- Cooktop
- Dishwasher
- Double Vanity
- Dryer
- Eat-in Kitchen
- Electric Cooktop
- Electricity Connected
- Electric Oven
- Electric Water Heater
- Entrance Foyer
- Family Room
- Granite Counters
- His and Hers Closets
- Landscaped
- Open Kitchen
- Oven
- Pantry
- Primary Bathroom
- Refrigerator
- Sewer Connected
- Sloped
- Smart Thermostat
- Soaking Tub
- Storage
- Trash Collection Public
- Walk-In Closet(s)
- Washer
- Water Connected
- Wood Burning

All information furnished regarding property for sale, rental or financing is from sources deemed reliable, but no warranty or representation is made as to the accuracy thereof and same is submitted subject to errors, omissions, change of price, rental or other conditions, prior sale, lease or financing or withdrawal without notice. International currency conversions where shown are estimates based on recent exchange rates and are not official asking prices.
All dimensions are approximate. For exact dimensions, you must hire your own architect or engineer.