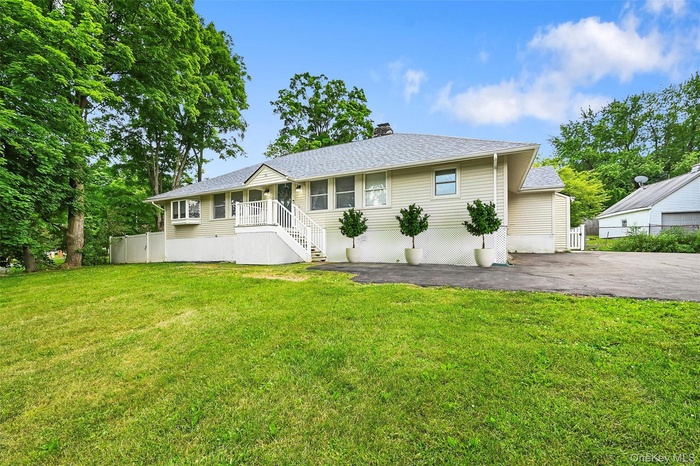Property
| Ownership: | For Sale |
|---|---|
| Type: | Single Family |
| Rooms: | 10 |
| Bedrooms: | 3 BR |
| Bathrooms: | 2 |
| Pets: | Pets No |
| Lot Size: | 0.46 Acres |
Financials
Listing Courtesy of BHG Real Estate Green Team
Welcome to 96 Galloway Road a beautifully maintained and thoughtfully updated ranch style home in the heart of the historic Village of Warwick.

- Front of home.
- Deck with a fenced backyard and an outdoor living space. Virtually staged.
- Wooden terrace featuring outdoor dining space, a fenced backyard, a storage shed, and grilling area. Virtually Staged
- Tiled living area that floods with natural light. Virtually staged.
- Living area featuring french doors, light wood-type flooring, a stone fireplace, and a ceiling fan. Virtually staged.
- Unfurnished living room with light wood finished floors, and a ceiling fan.
- Eat In Kitchen featuring stainless steel appliances, solid wood cabinets, light countertops, wood finished floors, and open shelves. Virtually staged.
- Eat In Kitchen - virtually staged
- Dining area featuring wainscoting, light wood finished floors, and a ceiling fan. Virtually staged.
- Bedroom with light wood finished floors and a closet. Virtually staged.
- Bedroom featuring light wood finished floors. Virtually staged.
- Bedroom featuring light wood finished floors. Virtually staged.
- Full bath featuring double vanity, bath / shower combo with glass door, and light tile patterned floors.
- Full bathroom featuring vanity, and a stall shower. Virtually staged.
- Exercise area featuring recessed lighting, light wood-style flooring, and ample windows. Virtually staged.
Description
Welcome to 96 Galloway Road — a beautifully maintained and thoughtfully updated ranch-style home in the heart of the historic Village of Warwick. This bright and spacious 3-bedroom, 2-bath residence offers a unique floorplan with soaring ceilings, hardwood floors, and abundant natural light throughout. The oversized kitchen flows into a formal dining room and sun-filled bonus room, perfect for entertaining or relaxing. A finished lower level adds versatile space for a gym, or recreation. Outside, enjoy a fenced yard, deck, and attached garage — all just a short walk to Warwick’s vibrant shops, restaurants, and community events. Commuters will love the 2-minute drive to the park-and-ride lot. With public utilities, natural gas heat, and a prime location near schools and transit, this home blends charm, convenience, and lifestyle. Don’t miss your chance to own a piece of Warwick — schedule your showing today! - Some images included in the listing have been virtually staged to help showcase the intended use and true potential of spaces in the home.
Amenities
- Ceiling Fan(s)
- Dishwasher
- Dryer
- Eat-in Kitchen
- Electricity Connected
- First Floor Bedroom
- First Floor Full Bath
- Front Yard
- Gas Range
- High ceiling
- Indirect Water Heater
- Microwave
- Natural Gas Connected
- Near Golf Course
- Near Public Transit
- Recessed Lighting
- Refrigerator
- Sewer Connected
- Washer
- Water Connected
- Wood Burning

All information furnished regarding property for sale, rental or financing is from sources deemed reliable, but no warranty or representation is made as to the accuracy thereof and same is submitted subject to errors, omissions, change of price, rental or other conditions, prior sale, lease or financing or withdrawal without notice. International currency conversions where shown are estimates based on recent exchange rates and are not official asking prices.
All dimensions are approximate. For exact dimensions, you must hire your own architect or engineer.