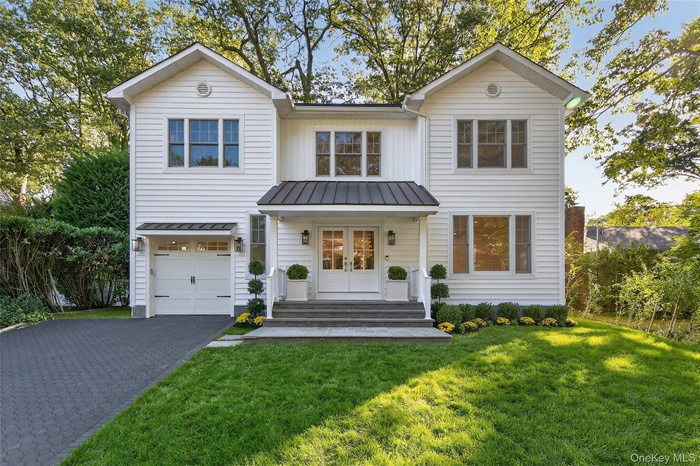Property
| Ownership: | For Sale |
|---|---|
| Type: | Unknown |
| Rooms: | 10 |
| Bedrooms: | 4 BR |
| Bathrooms: | 5½ |
| Pets: | Pets No |
| Lot Size: | 0.17 Acres |
Financials
Listing Courtesy of Daniel Gale Sothebys Intl Rlty
Stunning Sophisticated New Construction in a Prime Location This spectacular new build showcases the finest materials, thoughtful architectural detailing, and a modern open layout designed for today s lifestyle.

- View of front of house featuring a porch, a front lawn, asphalt driveway, an attached garage, and french doors
- View of front of home with a front lawn, a metal roof, asphalt driveway, covered porch, and a standing seam roof
- View of front of home featuring a front yard, covered porch, decorative driveway, a metal roof, and a garage
- View of exterior entry featuring french doors, a garage, and covered porch
- Property entrance featuring french doors, a garage, and a yard
- Foyer featuring light wood-type flooring, a towering ceiling, and french doors
- 7
- Staircase featuring french doors, a high ceiling, healthy amount of natural light, and wood finished floors
- Kitchen featuring a raised ceiling, hanging light fixtures, beverage cooler, a kitchen island, and recessed lighting
- Kitchen featuring a raised ceiling, glass insert cabinets, a kitchen island, built in fridge, and pendant lighting
- Kitchen with a raised ceiling, decorative light fixtures, light wood-style flooring, and recessed lighting
- Kitchen featuring stainless steel stove, glass insert cabinets, tasteful backsplash, wall chimney exhaust hood, and white cabinets
- Kitchen with white cabinets, healthy amount of natural light, tasteful backsplash, and recessed lighting
- Kitchen with a tray ceiling, white cabinetry, pendant lighting, appliances with stainless steel finishes, and a glass covered fireplace
- Dining space featuring a raised ceiling, beverage cooler, and recessed lighting
- Unfurnished living room featuring light wood finished floors, a chandelier, recessed lighting, a tray ceiling, and a fireplace
- Unfurnished living room with a tray ceiling, light wood finished floors, recessed lighting, and a fireplace
- Living area featuring recessed lighting, light wood-type flooring, stairs, and a raised ceiling
- Unfurnished living room featuring recessed lighting, light wood-style floors, stairs, and a tray ceiling
- Corridor with light wood-style flooring, recessed lighting, an upstairs landing, and a chandelier
- Bedroom featuring light wood finished floors and recessed lighting
- Spare room with recessed lighting and light wood finished floors
- Empty room featuring light wood-style flooring and recessed lighting
- Bathroom with tile walls, vanity, a marble finish shower, light marble finish flooring, and recessed lighting
- Bathroom featuring healthy amount of natural light, a marble finish shower, light marble finish floors, vanity, and tile walls
- Bedroom with light wood-type flooring and recessed lighting
- Spare room with light wood-style floors and recessed lighting
- Bathroom featuring light marble finish floors, a marble finish shower, and vanity
- Bedroom with light wood-style floors and recessed lighting
- Spare room featuring light wood-style flooring and recessed lighting
- Unfurnished bedroom featuring light wood finished floors, recessed lighting, a closet, and ensuite bathroom
- Bathroom with tile walls, shower / tub combination, vanity, recessed lighting, and wainscoting
- Bedroom featuring light wood finished floors and recessed lighting
- Empty room featuring recessed lighting and light wood finished floors
- Unfurnished bedroom with recessed lighting, light wood-type flooring, a closet, and ensuite bath
- Bathroom with a marble finish shower, vanity, and tile walls
- Living area with light wood finished floors, pool table, recessed lighting, and stairway
- Finished below grade area with light wood-type flooring, recessed lighting, and stairway
- Office area featuring light wood-style flooring and recessed lighting
- Spare room featuring recessed lighting and light wood-style flooring
- Bathroom with a shower stall, vanity, tile walls, light marble finish flooring, and recessed lighting
- Fenced backyard with a patio
- View of yard featuring french doors
- View of yard with view of scattered trees
- Rear view of house featuring french doors and a shingled roof
- Back of property
- Back of property featuring a yard and french doors
Description
Stunning Sophisticated New Construction in a Prime Location
This spectacular new build showcases the finest materials, thoughtful architectural detailing, and a modern open layout designed for today’s lifestyle. A dramatic two-story entry with soaring ceilings sets the tone, opening to sun-filled living, dining, and gathering spaces. A chef’s kitchen with state of the art appliances, and wide views of the landscaped backyard.
Upstairs, the primary suite feels like a retreat, dual walk-in closets, and a spa bathroom. Three additional bedrooms each with en suite baths and laundry complete the second story.
The finished lower level offers a spacious recreation room, an office, and a full bath.
Perfectly positioned on a beautifully landscaped property within walking distance to schools, shops, and village ponds. This home offers a rare opportunity for luxurious living in a sought-after location.
Amenities
- Cathedral Ceiling(s)
- Chefs Kitchen
- Dishwasher
- Eat-in Kitchen
- Electricity Connected
- ENERGY STAR Qualified Appliances
- ENERGY STAR Qualified Door(s)
- ENERGY STAR Qualified Windows
- Freezer
- Gas
- Gas Range
- High ceiling
- His and Hers Closets
- Kitchen Island
- Open Floorplan
- Open Kitchen
- Original Details
- Refrigerator
- Smart Thermostat
- Soaking Tub
- Walk-In Closet(s)
- Washer/Dryer Hookup

All information furnished regarding property for sale, rental or financing is from sources deemed reliable, but no warranty or representation is made as to the accuracy thereof and same is submitted subject to errors, omissions, change of price, rental or other conditions, prior sale, lease or financing or withdrawal without notice. International currency conversions where shown are estimates based on recent exchange rates and are not official asking prices.
All dimensions are approximate. For exact dimensions, you must hire your own architect or engineer.