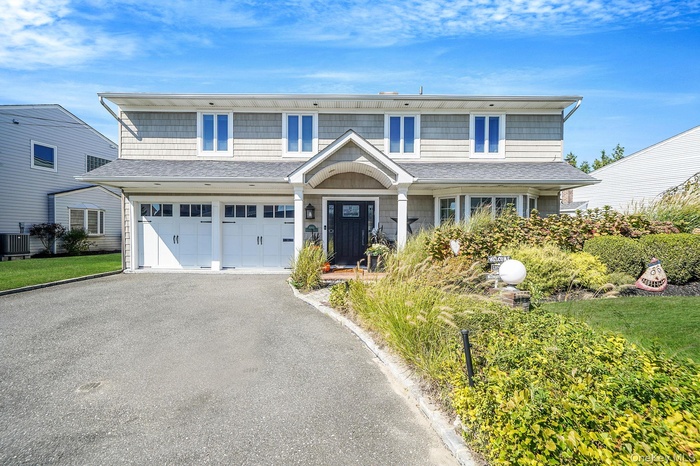Property
| Ownership: | For Sale |
|---|---|
| Type: | Single Family |
| Rooms: | 9 |
| Bedrooms: | 4 BR |
| Bathrooms: | 2½ |
| Pets: | No Pets Allowed |
| Lot Size: | 0.17 Acres |
Financials
Listing Courtesy of Compass Greater NY LLC
Located in the highly sought after Madison section of Oceanside, this four bedroom, two and a half bath home combines generous living spaces, refined finishes, and exceptional convenience.

- Traditional-style home with covered porch, roof with shingles, driveway, and an attached garage
- Entrance to property featuring covered porch
- Aerial view of residential area with a large body of water
- 4
- Entryway with a baseboard radiator, ornamental molding, recessed lighting, stone tile floors, and french doors
- Dining area featuring recessed lighting and light stone finish floors
- Dining room with recessed lighting and a baseboard heating unit
- Kitchen featuring a kitchen breakfast bar, white cabinetry, light stone countertops, appliances with stainless steel finishes, and recessed lighting
- Kitchen with dark stone counters, decorative light fixtures, decorative backsplash, a kitchen island, and white cabinets
- Kitchen featuring green cabinetry, built in appliances, dark stone countertops, white cabinets, and a kitchen island
- Living room with recessed lighting, hardwood / wood-style floors, plenty of natural light, stairs, and crown molding
- Living room featuring ornamental molding, recessed lighting, wood finished floors, and stairs
- Living room with recessed lighting, wood finished floors, ornamental molding, a fireplace, and built in features
- Dining room featuring french doors, wood finished floors, recessed lighting, stairway, and ornamental molding
- Dining room featuring crown molding, stairway, dark wood-style flooring, and recessed lighting
- Carpeted living area with a skylight, lofted ceiling, a baseboard heating unit, and a textured ceiling
- Living area featuring a skylight, light colored carpet, a baseboard radiator, and recessed lighting
- Living room with carpet floors, a fireplace, high vaulted ceiling, a skylight, and a textured ceiling
- Half bathroom with a baseboard radiator and wainscoting
- Bedroom with carpet and recessed lighting
- Bedroom with recessed lighting, carpet, and a closet
- Bathroom featuring vanity, a stall shower, and tasteful backsplash
- Bedroom with carpet, recessed lighting, and a baseboard radiator
- Bedroom with recessed lighting, carpet flooring, and a baseboard radiator
- Bathroom featuring a skylight, tile walls, double vanity, bath / shower combo with glass door, and recessed lighting
- Office featuring light carpet and baseboards
- Office area featuring light colored carpet and baseboards
- Bedroom with two closets and light colored carpet
- Bedroom with light colored carpet and a baseboard heating unit
- Sitting room featuring carpet, ornamental molding, and an AC wall unit
- Carpeted empty room with ornamental molding, stairs, a wall mounted AC, and recessed lighting
- Laundry area featuring washing machine and clothes dryer
- Fenced backyard with outdoor lounge area and a patio
- Back of house with a patio area and outdoor lounge area
- Rear view of house featuring a patio area and an outdoor living space
- Back of house featuring an outdoor living space, a yard, a patio area, and a chimney
- Garage featuring electric panel
- Aerial overview of property's location with property boundaries highlighted and a pool
- Aerial view of residential area featuring a large body of water
- View of property floor plan
- View of home floor plan
- View of home floor plan
- View of home floor plan
- View of home floor plan
Description
Located in the highly sought-after Madison section of Oceanside, this four-bedroom, two-and-a-half-bath home combines generous living spaces, refined finishes, and exceptional convenience. The entry hall with powder room opens to a formal living room and a spacious family room—approximately four feet wider than standard—anchored by a gas fireplace and custom built-ins. The updated kitchen blends sophistication and function with Sub-Zero and Thermador appliances, a Bosch dishwasher, Italian tile flooring, and extensive cabinetry enhanced by recessed lighting.
Upstairs, the expanded primary suite includes a sitting area or home office, easily adaptable as a fifth bedroom or dressing room. Several bedrooms offer tranquil water views, and the skylit hall bath features a jetted tub.
The lower level provides laundry and storage with newer appliances and a dedicated sump system. Upgrades include full-perimeter siding, solid wood doors, Andersen windows and skylights, newer glass-panel garage doors, and an epoxy-finished two-car garage with custom storage. Outdoors, a private yard with paver patio and mature landscaping is perfect for relaxing or entertaining.
Ideally situated near parks, shopping, dining, commuter routes, beaches, and houses of worship, this Oceanside home offers an exceptional blend of style, comfort, and location.
Amenities
- Cathedral Ceiling(s)
- Eat-in Kitchen
- Entrance Foyer
- Formal Dining
- Granite Counters
- Near School
- New Windows
- Oil Water Heater
- Park
- Primary Bathroom
- Security System
- Skylights
- Sprinklers In Front
- Sprinklers In Rear
- Walk-In Closet(s)

All information furnished regarding property for sale, rental or financing is from sources deemed reliable, but no warranty or representation is made as to the accuracy thereof and same is submitted subject to errors, omissions, change of price, rental or other conditions, prior sale, lease or financing or withdrawal without notice. International currency conversions where shown are estimates based on recent exchange rates and are not official asking prices.
All dimensions are approximate. For exact dimensions, you must hire your own architect or engineer.