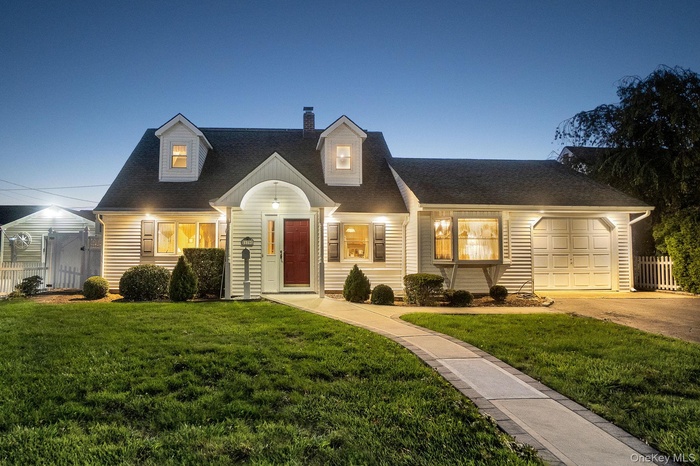Property
| Ownership: | For Sale |
|---|---|
| Type: | Single Family |
| Rooms: | 8 |
| Bedrooms: | 5 BR |
| Bathrooms: | 3 |
| Pets: | Pets No |
| Lot Size: | 0.14 Acres |
Financials
Listing Courtesy of Signature Premier Properties
Welcome to this spacious and beautifully maintained 5 5 bedroom, three full bath Expanded Cape, perfectly situated on a picturesque block in Levittown !

- New england style home featuring a chimney, roof with shingles, an attached garage, and driveway
- Cape cod-style house with asphalt driveway, a front yard, a chimney, an attached garage, and a shingled roof
- Back of house at dusk featuring a storage unit, a gate, and a wall mounted AC
- Rear view of property featuring a patio area, a balcony, and a wall unit AC
- Aerial view of residential area
- Aerial overview of property's location featuring nearby suburban area
- Mudroom featuring ornamental molding and baseboards
- Living room featuring stairway, wallpapered walls, beam ceiling, wood finished floors, and a baseboard heating unit
- Living area with beam ceiling, a wall unit AC, wood finished floors, and baseboard heating
- Living room with wallpapered walls, stairs, beamed ceiling, and wood finished floors
- Kitchen with black appliances, decorative backsplash, light countertops, light tile patterned flooring, and hanging light fixtures
- Kitchen with light countertops, black appliances, light brown cabinetry, light tile patterned floors, and recessed lighting
- Dining area with a chandelier, light tile patterned floors, recessed lighting, and baseboard heating
- Dining area featuring wallpapered walls, a chandelier, lofted ceiling, light tile patterned flooring, and wainscoting
- Living area featuring ceiling fan, lofted ceiling, a fireplace, carpet floors, and a textured ceiling
- Living area featuring vaulted ceiling, a fireplace, carpet, a textured ceiling, and ceiling fan
- Living room featuring vaulted ceiling, light carpet, a ceiling fan, and a textured ceiling
- Full bathroom featuring bath / shower combo with glass door, tile walls, double vanity, and backsplash
- Bedroom with carpet flooring, a wall mounted AC, and an office area
- Carpeted bedroom featuring a closet and recessed lighting
- Office area with a baseboard heating unit, light carpet, and plenty of natural light
- Bathroom with a tile shower and ornamental molding
- Bedroom featuring ensuite bath and light carpet
- Full bath with tile walls, a shower stall, vanity, and decorative backsplash
- Laundry room featuring washing machine and dryer
- 26
- Yard at dusk featuring a fenced backyard and a shed
- Bedroom with carpet floors, a baseboard heating unit, and baseboard heating
- Bonus room featuring baseboard heating, carpet, and vaulted ceiling
Description
Welcome to this spacious and beautifully maintained 5 5-bedroom, three full bath Expanded Cape, perfectly situated on a picturesque block in Levittown! With over 2,000 square feet of living space, this home truly checks all the boxes for comfort, style, and location. The first floor boasts an open layout ideal for modern living. The entry includes a foyer and living room, a spacious dining room off the kitchen, and an extended, large family room filled with natural light & sliding doors to a patio in the backyard, great for entertaining.
Upstairs, a full rear extended dormer creates three bedrooms, one with deck access. All bedrooms have large oversized closets, and the property offers ample storage. Make your way outside to enjoy summer BBQs or peaceful evenings in the beautifully landscaped backyard. There are leased Solar Panels—a $99.99 a month lease. The total electric bill, on average, is $15.00 a month.
Sprinklers for easy maintenance. And of course—location, location, location! This home is conveniently close to parks, shops, eateries, and the community pool, and puts you in the heart of it all!
Interior sq footage is approximate.
Amenities
- Back Yard
- beamed ceilings
- Cable - Available
- Cathedral Ceiling(s)
- Ceiling Fan(s)
- Dishwasher
- Dryer
- Electric Cooktop
- Electricity Connected
- Electric Oven
- Electric Range
- First Floor Bedroom
- First Floor Full Bath
- Formal Dining
- Front Yard
- Garden
- High ceiling
- Landscaped
- Near School
- Near Shops
- Oil Water Heater
- Oven
- Phone Available
- Range
- Refrigerator
- Sewer Connected
- Smoke Detectors
- Sprinklers In Front
- Sprinklers In Rear
- Storage
- Trash Collection Public
- Walk-In Closet(s)
- Walk Through Kitchen
- Washer
- Water Connected

All information furnished regarding property for sale, rental or financing is from sources deemed reliable, but no warranty or representation is made as to the accuracy thereof and same is submitted subject to errors, omissions, change of price, rental or other conditions, prior sale, lease or financing or withdrawal without notice. International currency conversions where shown are estimates based on recent exchange rates and are not official asking prices.
All dimensions are approximate. For exact dimensions, you must hire your own architect or engineer.