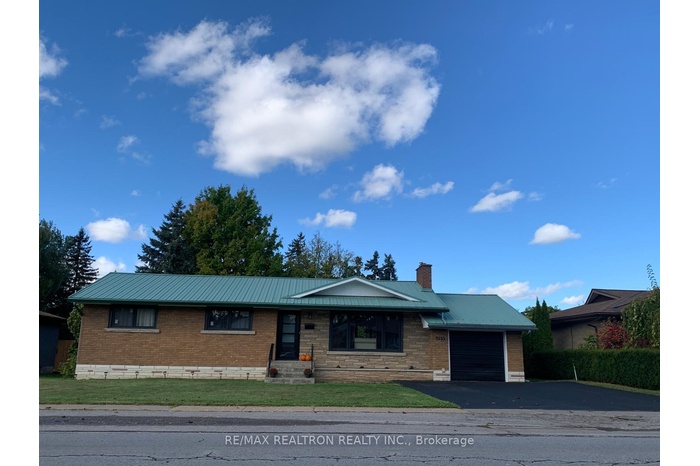Property
| Ownership: | For Sale |
|---|---|
| Type: | Unknown |
| Bedrooms: | 5 BR |
| Bathrooms: | 3 |
| Pets: | Pets No |
Financials
DescriptionWelcome to 3533 Dorchester Road, an immaculate multi-level split located in the highly desirable North End of Niagara Falls, set on a generous 77 ft. x 130 ft. lot. This 3-bedroom,3-bathroom home offers excellent curb appeal, hardwood floors, a single-car garage, and beautifully maintained outdoor spaces perfect for entertaining. The main floor features large Pella windows, a cozy living room with a wood-burning fireplace, a formal dining area, and sliding doors leading to a spacious backyard and patio. The updated kitchen includes new stainless steel appliances, while the fully finished basement provides two self-contained in-law suites, each with its own kitchen, full bathroom, and bright, open rec room. Recent upgrades include a new furnace and AC (rentals), owned hot water heater (2024), lifetime metalroof, new electrical panel, extended driveway (2023), new windows (2024) , new doors (2025),attic insulation (2024), new appliances, new deck (2024), and solid concrete basement walls.Conveniently located near the QEW, Highway 406, top-rated schools, and all of Niagara's finest amenities, this move-in-ready home is ideal for families or multi-generational living - book your private showing today!Amenities- Carbon Monoxide Detectors
- Carpet Free
- Clear
- In-Law Suite
- Patio
- Smoke Detector
- Wood
Welcome to 3533 Dorchester Road, an immaculate multi-level split located in the highly desirable North End of Niagara Falls, set on a generous 77 ft. x 130 ft. lot. This 3-bedroom,3-bathroom home offers excellent curb appeal, hardwood floors, a single-car garage, and beautifully maintained outdoor spaces perfect for entertaining. The main floor features large Pella windows, a cozy living room with a wood-burning fireplace, a formal dining area, and sliding doors leading to a spacious backyard and patio. The updated kitchen includes new stainless steel appliances, while the fully finished basement provides two self-contained in-law suites, each with its own kitchen, full bathroom, and bright, open rec room. Recent upgrades include a new furnace and AC (rentals), owned hot water heater (2024), lifetime metalroof, new electrical panel, extended driveway (2023), new windows (2024) , new doors (2025),attic insulation (2024), new appliances, new deck (2024), and solid concrete basement walls.Conveniently located near the QEW, Highway 406, top-rated schools, and all of Niagara's finest amenities, this move-in-ready home is ideal for families or multi-generational living - book your private showing today!
- Carbon Monoxide Detectors
- Carpet Free
- Clear
- In-Law Suite
- Patio
- Smoke Detector
- Wood
Welcome to 3533 Dorchester Road, an immaculate multi level split located in the highly desirable North End of Niagara Falls, set on a generous 77 ft.
DescriptionWelcome to 3533 Dorchester Road, an immaculate multi-level split located in the highly desirable North End of Niagara Falls, set on a generous 77 ft. x 130 ft. lot. This 3-bedroom,3-bathroom home offers excellent curb appeal, hardwood floors, a single-car garage, and beautifully maintained outdoor spaces perfect for entertaining. The main floor features large Pella windows, a cozy living room with a wood-burning fireplace, a formal dining area, and sliding doors leading to a spacious backyard and patio. The updated kitchen includes new stainless steel appliances, while the fully finished basement provides two self-contained in-law suites, each with its own kitchen, full bathroom, and bright, open rec room. Recent upgrades include a new furnace and AC (rentals), owned hot water heater (2024), lifetime metalroof, new electrical panel, extended driveway (2023), new windows (2024) , new doors (2025),attic insulation (2024), new appliances, new deck (2024), and solid concrete basement walls.Conveniently located near the QEW, Highway 406, top-rated schools, and all of Niagara's finest amenities, this move-in-ready home is ideal for families or multi-generational living - book your private showing today!Amenities- Carbon Monoxide Detectors
- Carpet Free
- Clear
- In-Law Suite
- Patio
- Smoke Detector
- Wood
Welcome to 3533 Dorchester Road, an immaculate multi-level split located in the highly desirable North End of Niagara Falls, set on a generous 77 ft. x 130 ft. lot. This 3-bedroom,3-bathroom home offers excellent curb appeal, hardwood floors, a single-car garage, and beautifully maintained outdoor spaces perfect for entertaining. The main floor features large Pella windows, a cozy living room with a wood-burning fireplace, a formal dining area, and sliding doors leading to a spacious backyard and patio. The updated kitchen includes new stainless steel appliances, while the fully finished basement provides two self-contained in-law suites, each with its own kitchen, full bathroom, and bright, open rec room. Recent upgrades include a new furnace and AC (rentals), owned hot water heater (2024), lifetime metalroof, new electrical panel, extended driveway (2023), new windows (2024) , new doors (2025),attic insulation (2024), new appliances, new deck (2024), and solid concrete basement walls.Conveniently located near the QEW, Highway 406, top-rated schools, and all of Niagara's finest amenities, this move-in-ready home is ideal for families or multi-generational living - book your private showing today!
- Carbon Monoxide Detectors
- Carpet Free
- Clear
- In-Law Suite
- Patio
- Smoke Detector
- Wood
All information furnished regarding property for sale, rental or financing is from sources deemed reliable, but no warranty or representation is made as to the accuracy thereof and same is submitted subject to errors, omissions, change of price, rental or other conditions, prior sale, lease or financing or withdrawal without notice. International currency conversions where shown are estimates based on recent exchange rates and are not official asking prices.
All dimensions are approximate. For exact dimensions, you must hire your own architect or engineer.
