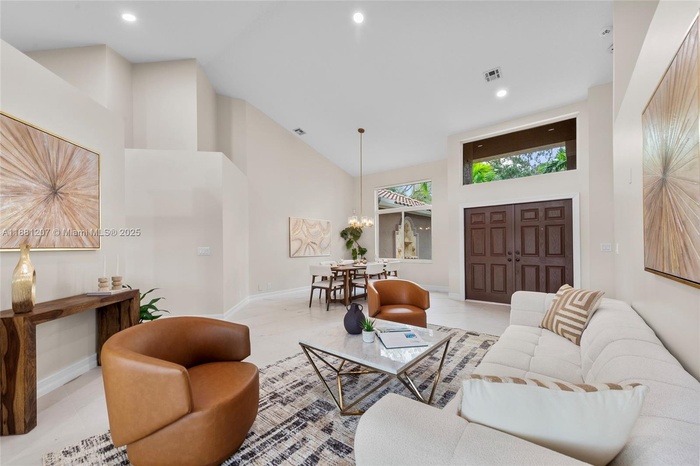Property
| Ownership: | For Sale |
|---|---|
| Type: | Unknown |
| Bedrooms: | 3 BR |
| Bathrooms: | 2.5 |
| Pets: | Pets Allowed |
FinancialsPrice:$1,295,000Annual Taxes:$15,722Common charges:$610
Price:$1,295,000
Annual Taxes:$15,722
Common charges:$610
Listing Courtesy of Coldwell Banker Realty
DescriptionTucked inside Grand Oaks at Weston Hills CC, this move-in-ready lakefront home with golf course views features a 2020 roof and a 3-bed, 2.5-bath layout across 2,067 SF. Interiors include marble and tile floors, full impact windows and doors, and easy flow between the living, dining, and family rooms. The chef’s kitchen has stainless steel appliances, gas range, granite counters, and a breakfast area overlooking the water. The primary suite offers a sitting area, dual sinks, and a separate tub and shower. Outside, the backyard has room for a pool and wide lake vistas with views of the 7th hole of the Tour Course. Gated community, walking distance to The Club at Weston Hills, and close to Weston Town Center and top-rated schools.Virtual Tour: https://www.propertypanorama.com/instaview/mia/A11881207Amenities- BedroomOnMainLevel
- BreakfastArea
- BreakfastBar
- CableAvailable
- Dishwasher
- Disposal
- Dryer
- DualSinks
- Fence
- FirstFloorEntry
- GasRange
- Gated
- GatedCommunity
- GolfCourse
- HomeOwnersAssociation
- ImpactGlass
- Lake
- Lakefront
- LivingDiningRoom
- QuarterToHalfAcreLot
- Refrigerator
- RoomForPool
- SecurityGate
- SecurityHighImpactDoors
- SeparateShower
- SittingAreainPrimary
- SmokeDetectors
- SomeGasAppliances
- SprinklersAutomatic
- Washer
Neighborhood
Tucked inside Grand Oaks at Weston Hills CC, this move-in-ready lakefront home with golf course views features a 2020 roof and a 3-bed, 2.5-bath layout across 2,067 SF. Interiors include marble and tile floors, full impact windows and doors, and easy flow between the living, dining, and family rooms. The chef’s kitchen has stainless steel appliances, gas range, granite counters, and a breakfast area overlooking the water. The primary suite offers a sitting area, dual sinks, and a separate tub and shower. Outside, the backyard has room for a pool and wide lake vistas with views of the 7th hole of the Tour Course. Gated community, walking distance to The Club at Weston Hills, and close to Weston Town Center and top-rated schools.
Virtual Tour: https://www.propertypanorama.com/instaview/mia/A11881207
- BedroomOnMainLevel
- BreakfastArea
- BreakfastBar
- CableAvailable
- Dishwasher
- Disposal
- Dryer
- DualSinks
- Fence
- FirstFloorEntry
- GasRange
- Gated
- GatedCommunity
- GolfCourse
- HomeOwnersAssociation
- ImpactGlass
- Lake
- Lakefront
- LivingDiningRoom
- QuarterToHalfAcreLot
- Refrigerator
- RoomForPool
- SecurityGate
- SecurityHighImpactDoors
- SeparateShower
- SittingAreainPrimary
- SmokeDetectors
- SomeGasAppliances
- SprinklersAutomatic
- Washer
Neighborhood
Tucked inside Grand Oaks at Weston Hills CC, this move in ready lakefront home with golf course views features a 2020 roof and a 3 bed, 2.

DescriptionTucked inside Grand Oaks at Weston Hills CC, this move-in-ready lakefront home with golf course views features a 2020 roof and a 3-bed, 2.5-bath layout across 2,067 SF. Interiors include marble and tile floors, full impact windows and doors, and easy flow between the living, dining, and family rooms. The chef’s kitchen has stainless steel appliances, gas range, granite counters, and a breakfast area overlooking the water. The primary suite offers a sitting area, dual sinks, and a separate tub and shower. Outside, the backyard has room for a pool and wide lake vistas with views of the 7th hole of the Tour Course. Gated community, walking distance to The Club at Weston Hills, and close to Weston Town Center and top-rated schools.Virtual Tour: https://www.propertypanorama.com/instaview/mia/A11881207Amenities- BedroomOnMainLevel
- BreakfastArea
- BreakfastBar
- CableAvailable
- Dishwasher
- Disposal
- Dryer
- DualSinks
- Fence
- FirstFloorEntry
- GasRange
- Gated
- GatedCommunity
- GolfCourse
- HomeOwnersAssociation
- ImpactGlass
- Lake
- Lakefront
- LivingDiningRoom
- QuarterToHalfAcreLot
- Refrigerator
- RoomForPool
- SecurityGate
- SecurityHighImpactDoors
- SeparateShower
- SittingAreainPrimary
- SmokeDetectors
- SomeGasAppliances
- SprinklersAutomatic
- Washer
NeighborhoodMore listings:
Tucked inside Grand Oaks at Weston Hills CC, this move-in-ready lakefront home with golf course views features a 2020 roof and a 3-bed, 2.5-bath layout across 2,067 SF. Interiors include marble and tile floors, full impact windows and doors, and easy flow between the living, dining, and family rooms. The chef’s kitchen has stainless steel appliances, gas range, granite counters, and a breakfast area overlooking the water. The primary suite offers a sitting area, dual sinks, and a separate tub and shower. Outside, the backyard has room for a pool and wide lake vistas with views of the 7th hole of the Tour Course. Gated community, walking distance to The Club at Weston Hills, and close to Weston Town Center and top-rated schools.
Virtual Tour: https://www.propertypanorama.com/instaview/mia/A11881207
- BedroomOnMainLevel
- BreakfastArea
- BreakfastBar
- CableAvailable
- Dishwasher
- Disposal
- Dryer
- DualSinks
- Fence
- FirstFloorEntry
- GasRange
- Gated
- GatedCommunity
- GolfCourse
- HomeOwnersAssociation
- ImpactGlass
- Lake
- Lakefront
- LivingDiningRoom
- QuarterToHalfAcreLot
- Refrigerator
- RoomForPool
- SecurityGate
- SecurityHighImpactDoors
- SeparateShower
- SittingAreainPrimary
- SmokeDetectors
- SomeGasAppliances
- SprinklersAutomatic
- Washer
NeighborhoodMore listings:

All information furnished regarding property for sale, rental or financing is from sources deemed reliable, but no warranty or representation is made as to the accuracy thereof and same is submitted subject to errors, omissions, change of price, rental or other conditions, prior sale, lease or financing or withdrawal without notice. International currency conversions where shown are estimates based on recent exchange rates and are not official asking prices.
All dimensions are approximate. For exact dimensions, you must hire your own architect or engineer.