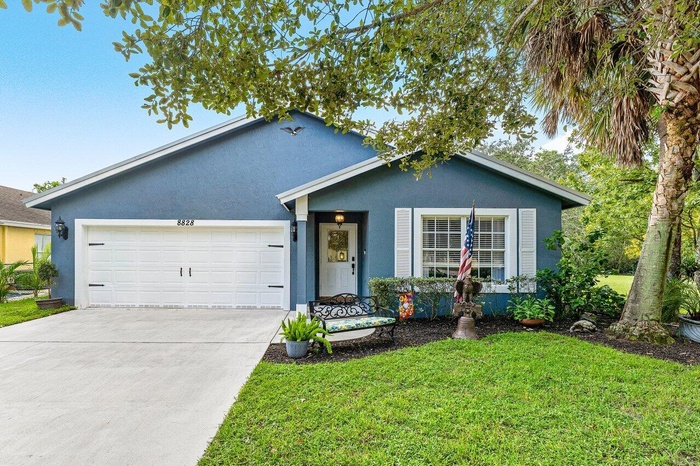Property
| Ownership: | Single Family |
|---|---|
| Type: | Single Family |
| Bedrooms: | 4 BR |
| Bathrooms: | 2 |
| Pets: | Pets Case By Case |
FinancialsPrice:$497,500
Price:$497,500
Listing Courtesy of Atlantic Waterfront Properties
DescriptionWelcome to this beautifully updated and lovingly cared-for 4-bedroom, 2-bath home with a 2-car garage, set on an oversized premium lot that backs to lush green preserves for exceptional privacy and garden views. From the moment you arrive, it's clear this home has been meticulously maintained and thoughtfully improved with high-quality upgrades completed between mid-2022 and late-2023 including a new metal roof, new A/C system, renovated kitchen, new flooring, and fresh interior and exterior paint. Inside, the home shines with a bright, open floor plan (the most sought-after layouts in the community) blending natural light, volume, and flow. The kitchen offers a spacious island perfect for entertaining, while the living and dining areas overlook the tranquil yard framed by mature trees.
Unbranded Virtual Tour: https://www.propertypanorama.com/8828-SW-Horizon-Court-Stuart-FL-34997/unbrandedAmenities- Auto Garage Open
- Basketball
- Blinds
- Boating
- Cable
- ceiling fan
- Central
- Clubhouse
- Common Areas
- Common R.E. Tax
- Den/Office
- Dishwasher
- Disposal
- Drapes
- Dryer
- Electric
- Extra Storage
- Fitness Center
- Garden
- Laundry-Inside
- Microwave
- Playground
- Pool
- Preserve
- Public Water
- Refrigerator
- Storm Shutters
- Water Heater - Elec
Welcome to this beautifully updated and lovingly cared-for 4-bedroom, 2-bath home with a 2-car garage, set on an oversized premium lot that backs to lush green preserves for exceptional privacy and garden views. From the moment you arrive, it's clear this home has been meticulously maintained and thoughtfully improved with high-quality upgrades completed between mid-2022 and late-2023 including a new metal roof, new A/C system, renovated kitchen, new flooring, and fresh interior and exterior paint. Inside, the home shines with a bright, open floor plan (the most sought-after layouts in the community) blending natural light, volume, and flow. The kitchen offers a spacious island perfect for entertaining, while the living and dining areas overlook the tranquil yard framed by mature trees.
Unbranded Virtual Tour: https://www.propertypanorama.com/8828-SW-Horizon-Court-Stuart-FL-34997/unbranded
Unbranded Virtual Tour: https://www.propertypanorama.com/8828-SW-Horizon-Court-Stuart-FL-34997/unbranded
- Auto Garage Open
- Basketball
- Blinds
- Boating
- Cable
- ceiling fan
- Central
- Clubhouse
- Common Areas
- Common R.E. Tax
- Den/Office
- Dishwasher
- Disposal
- Drapes
- Dryer
- Electric
- Extra Storage
- Fitness Center
- Garden
- Laundry-Inside
- Microwave
- Playground
- Pool
- Preserve
- Public Water
- Refrigerator
- Storm Shutters
- Water Heater - Elec
Welcome to this beautifully updated and lovingly cared for 4 bedroom, 2 bath home with a 2 car garage, set on an oversized premium lot that backs to lush green ...
DescriptionWelcome to this beautifully updated and lovingly cared-for 4-bedroom, 2-bath home with a 2-car garage, set on an oversized premium lot that backs to lush green preserves for exceptional privacy and garden views. From the moment you arrive, it's clear this home has been meticulously maintained and thoughtfully improved with high-quality upgrades completed between mid-2022 and late-2023 including a new metal roof, new A/C system, renovated kitchen, new flooring, and fresh interior and exterior paint. Inside, the home shines with a bright, open floor plan (the most sought-after layouts in the community) blending natural light, volume, and flow. The kitchen offers a spacious island perfect for entertaining, while the living and dining areas overlook the tranquil yard framed by mature trees.
Unbranded Virtual Tour: https://www.propertypanorama.com/8828-SW-Horizon-Court-Stuart-FL-34997/unbrandedAmenities- Auto Garage Open
- Basketball
- Blinds
- Boating
- Cable
- ceiling fan
- Central
- Clubhouse
- Common Areas
- Common R.E. Tax
- Den/Office
- Dishwasher
- Disposal
- Drapes
- Dryer
- Electric
- Extra Storage
- Fitness Center
- Garden
- Laundry-Inside
- Microwave
- Playground
- Pool
- Preserve
- Public Water
- Refrigerator
- Storm Shutters
- Water Heater - Elec
Welcome to this beautifully updated and lovingly cared-for 4-bedroom, 2-bath home with a 2-car garage, set on an oversized premium lot that backs to lush green preserves for exceptional privacy and garden views. From the moment you arrive, it's clear this home has been meticulously maintained and thoughtfully improved with high-quality upgrades completed between mid-2022 and late-2023 including a new metal roof, new A/C system, renovated kitchen, new flooring, and fresh interior and exterior paint. Inside, the home shines with a bright, open floor plan (the most sought-after layouts in the community) blending natural light, volume, and flow. The kitchen offers a spacious island perfect for entertaining, while the living and dining areas overlook the tranquil yard framed by mature trees.
Unbranded Virtual Tour: https://www.propertypanorama.com/8828-SW-Horizon-Court-Stuart-FL-34997/unbranded
Unbranded Virtual Tour: https://www.propertypanorama.com/8828-SW-Horizon-Court-Stuart-FL-34997/unbranded
- Auto Garage Open
- Basketball
- Blinds
- Boating
- Cable
- ceiling fan
- Central
- Clubhouse
- Common Areas
- Common R.E. Tax
- Den/Office
- Dishwasher
- Disposal
- Drapes
- Dryer
- Electric
- Extra Storage
- Fitness Center
- Garden
- Laundry-Inside
- Microwave
- Playground
- Pool
- Preserve
- Public Water
- Refrigerator
- Storm Shutters
- Water Heater - Elec
All information furnished regarding property for sale, rental or financing is from sources deemed reliable, but no warranty or representation is made as to the accuracy thereof and same is submitted subject to errors, omissions, change of price, rental or other conditions, prior sale, lease or financing or withdrawal without notice. International currency conversions where shown are estimates based on recent exchange rates and are not official asking prices.
All dimensions are approximate. For exact dimensions, you must hire your own architect or engineer.
