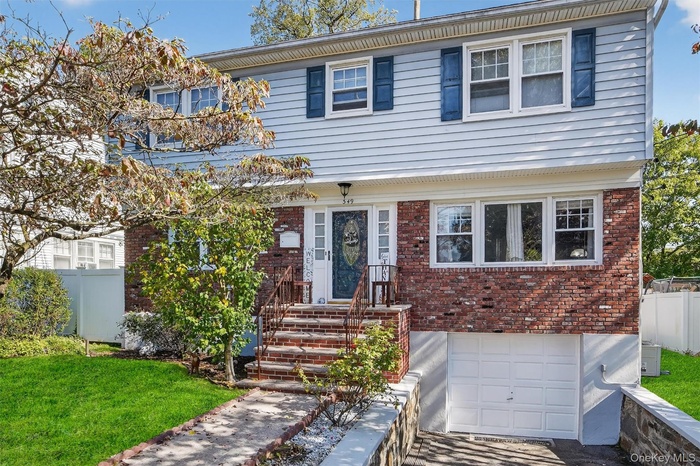Property
| Ownership: | For Sale |
|---|---|
| Type: | Single Family |
| Rooms: | 9 |
| Bedrooms: | 4 BR |
| Bathrooms: | 2½ |
| Pets: | Pets No |
| Lot Size: | 0.12 Acres |
Financials
Listing Courtesy of Keller Williams Realty Group
Don't miss out on this classic colonial in the beautiful and well kept Oakwood Heights neighborhood of Mount Vernon.

- Colonial-style house featuring brick siding and an attached garage
- Foyer entrance with light wood-type flooring and stairway
- Dining area featuring light wood finished floors and a chandelier
- Dining area with light wood-style flooring, stairs, and a chandelier
- Kitchen featuring decorative backsplash, stainless steel appliances, ceiling fan, brown cabinets, and light tile patterned flooring
- Kitchen featuring backsplash, stainless steel dishwasher, light stone counters, light tile patterned flooring, and glass insert cabinets
- Kitchen with decorative backsplash, appliances with stainless steel finishes, light stone counters, light tile patterned floors, and brown cabinetry
- Living room with wood finished floors and baseboards
- Living area featuring light wood-style floors
- Half bathroom featuring vanity and toilet
- Bedroom with light wood-type flooring, a closet, multiple windows, and a baseboard radiator
- Bedroom featuring light wood-style flooring and a closet
- Bathroom featuring a stall shower, vanity, and tile walls
- Bedroom featuring light wood-type flooring, a baseboard heating unit, and multiple windows
- Bedroom featuring a closet and light wood-type flooring
- Bedroom with light wood-type flooring and a desk
- Full bathroom with vanity, tile walls, heating unit, light tile patterned floors, and a shower with curtain
- Back of property with a gazebo, a fenced backyard, a residential view, and a chimney
- Rear view of house with a fenced backyard, a patio area, a gazebo, an outdoor living space with a fire pit, and a chimney
- Fenced backyard with a fire pit, a storage unit, and a playground
- Fenced backyard featuring a patio area, an outdoor hangout area, and a gazebo
- Living area with carpet floors and stairway
- View of carpeted living area
- Living room with carpet flooring
- View of property floor plan
- View of room layout
- View of home floor plan
- View of room layout
Description
Don't miss out on this classic colonial in the beautiful and well-kept Oakwood Heights neighborhood of Mount Vernon. This 4 bed, 2.5 bath home has all the things homeowners are looking for-spacious bedrooms, primary bath, lots of natural light, a finished basement, attached garage and even solar panels to keep those electric bills down. Three zone heating and central AC add to the great efficiency of this home. Enjoy the spacious and level backyard, complete with patio, trex decking, play set and privacy fence on 3 sides. The location cannot be beat-with access to all major commuter routes, MTA train as well as Fleetwood and Bronxville Villages and the Cross County Shopping Center. The home has been meticulously maintained and is ready for it's next owners to move right in. A/O 10-19
Virtual Tour: https://tours.hometourvision.com/x2572310
Amenities
- Back Yard
- Dishwasher
- Dryer
- Eat-in Kitchen
- Electricity Connected
- Formal Dining
- Front Yard
- Gas Range
- Granite Counters
- His and Hers Closets
- Level
- Microwave
- Natural Gas Connected
- Near Public Transit
- Near School
- Primary Bathroom
- Refrigerator
- Sewer Connected
- Trash Collection Public
- Washer
- Water Connected

All information furnished regarding property for sale, rental or financing is from sources deemed reliable, but no warranty or representation is made as to the accuracy thereof and same is submitted subject to errors, omissions, change of price, rental or other conditions, prior sale, lease or financing or withdrawal without notice. International currency conversions where shown are estimates based on recent exchange rates and are not official asking prices.
All dimensions are approximate. For exact dimensions, you must hire your own architect or engineer.