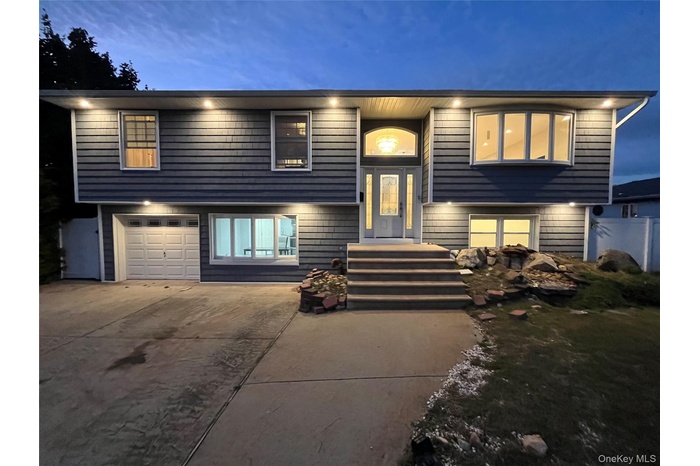Property
| Ownership: | For Sale |
|---|---|
| Type: | Single Family |
| Rooms: | 12 |
| Bedrooms: | 7 BR |
| Bathrooms: | 3 |
| Pets: | No Pets Allowed |
| Lot Size: | 0.17 Acres |
Financials
Listing Courtesy of Michael A Gregoretti
All New 7 Bedroom 3 Full Baths Hi Ranch Nestled in a Cul De Sac with Prime Lindenhurst Location.

- Raised ranch with concrete driveway and an attached garage
- Split foyer home with driveway and a front yard
- Kitchen featuring modern cabinets, a center island, a kitchen breakfast bar, open floor plan, and decorative light fixtures
- Kitchen with a center island, modern cabinets, gray cabinets, a breakfast bar, and pendant lighting
- Kitchen with gray cabinets, double oven, recessed lighting, modern cabinets, and pendant lighting
- Kitchen featuring gray cabinets, modern cabinets, decorative backsplash, black electric stovetop, and recessed lighting
- Kitchen with gray cabinetry, modern cabinets, backsplash, and recessed lighting
- Kitchen featuring gray cabinetry, a center island, hanging light fixtures, recessed lighting, and open floor plan
- Kitchen featuring decorative light fixtures, a spacious island, gray cabinetry, recessed lighting, and light stone countertops
- Kitchen with a breakfast bar, a center island, modern cabinets, gray cabinetry, and decorative light fixtures
- 11
- 12
- Living area with recessed lighting, light wood-type flooring, and a chandelier
- Living room featuring recessed lighting and light wood-style floors
- 15
- Full Bathroom featuring tile walls, shower combination, vanity, Defogging Mirror and a Towel Warming Rack Plus Radiant Heat
- Bathroom featuring tile walls, stone wall, double vanity, and recessed lighting
- Corridor with light wood finished floors and recessed lighting
- Home office with light wood-style flooring and recessed lighting
- Bedroom featuring light wood-type flooring and recessed lighting
- Full bathroom featuring a stall shower, vanity, and a towel warming rack
- Full bath with Radiant Heat and vanity
- View of utilities
- 2nd Kitchen featuring stainless steel appliances, white cabinetry, light wood finished floors, light countertops, and recessed lighting
- Office space with light wood-style floors, recessed lighting, and baseboard heating
- Below grade area with recessed lighting, french doors, light wood-style floors, and a baseboard heating unit
- Unfurnished living room with recessed lighting, light wood-style floors, and french doors
- Hall featuring a baseboard heating unit, light wood finished floors, and recessed lighting
- Full bathroom with shower / bathtub combination and vanity
- Laundry area with washer / clothes dryer
- Aerial view of property and surrounding area
- Aerial view of property and surrounding area with nearby suburban area and a nearby body of water
- Kitchen featuring modern cabinets, a center island, a kitchen breakfast bar, open floor plan, and decorative light fixtures
Description
All New 7 Bedroom 3 Full Baths Hi- Ranch Nestled in a Cul-De-Sac with Prime Lindenhurst Location. New Electric, New Plumbing, New Roof, New Windows and Updated Oil Burner. European Style Kitchen with Sensor Induction Technology Stove, Marble Countertops and Top of the Line Cabinets. Master w/ en suite. Bring Your Extended Family, Legal Mother/Daughter. North Alleghany Elementary and Lindenhurst Middle Schools are close by.
•2,676 Sq' Living Space
•7 Bedrooms, 3 Full Baths
•2 Kitchens
•Bring Your extended Family, Mother Daughter with Proper Permits
•2 Laundry Rooms
• 6 Car Driveway
• Full Attic with pull down stairs
•Prime Location
•Cul-de-sac
Amenities
- Bay Window(s)
- Cable - Available
- Cable Connected
- Chandelier
- Chefs Kitchen
- Convection Oven
- Cooktop
- Dishwasher
- Double Pane Windows
- Dryer
- Eat-in Kitchen
- Electric Cooktop
- Electricity Available
- Electricity Connected
- Electric Oven
- ENERGY STAR Qualified Appliances
- ENERGY STAR Qualified Windows
- Entertainment Cabinets
- Entrance Foyer
- Exhaust Fan
- First Floor Bedroom
- First Floor Full Bath
- Formal Dining
- Freezer
- Kitchen Island
- Marble Counters
- Microwave
- New Windows
- Open Floorplan
- Open Kitchen
- Oven
- Phone Available
- Phone Connected
- Primary Bathroom
- Refrigerator
- Sewer Available
- Sewer Connected
- Stainless Steel Appliance(s)
- Walk-In Closet(s)

All information furnished regarding property for sale, rental or financing is from sources deemed reliable, but no warranty or representation is made as to the accuracy thereof and same is submitted subject to errors, omissions, change of price, rental or other conditions, prior sale, lease or financing or withdrawal without notice. International currency conversions where shown are estimates based on recent exchange rates and are not official asking prices.
All dimensions are approximate. For exact dimensions, you must hire your own architect or engineer.