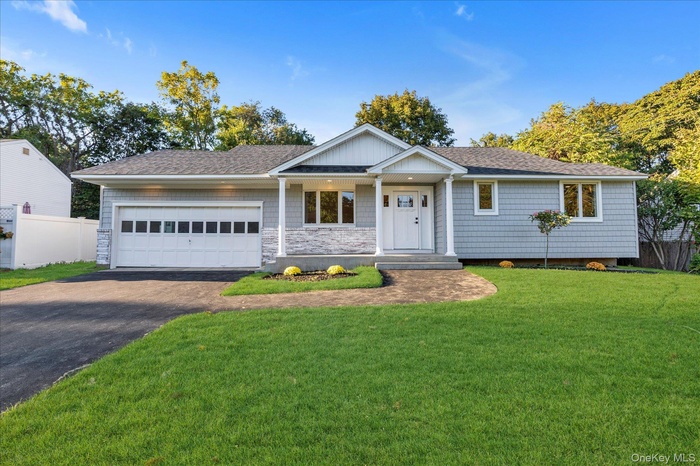Property
| Ownership: | For Sale |
|---|---|
| Type: | Single Family |
| Rooms: | 7 |
| Bedrooms: | 3 BR |
| Bathrooms: | 3 |
| Pets: | No Pets Allowed |
| Lot Size: | 0.18 Acres |
Financials
Listing Courtesy of Coldwell Banker American Homes
This stunning 3 bedroom, 3 full bath Split Level home has no stone left unturned !

- Single story home with driveway, covered porch, roof with shingles, a garage, and stone siding
- Dining space featuring lofted ceiling, dark wood-type flooring, and recessed lighting
- Kitchen featuring gray cabinets, appliances with stainless steel finishes, wall chimney range hood, dark wood-style flooring, and recessed lighting
- Kitchen featuring stainless steel appliances, lofted ceiling, a peninsula, recessed lighting, and wall chimney exhaust hood
- Kitchen featuring stainless steel dishwasher, dark wood-type flooring, gray cabinets, light stone countertops, and lofted ceiling
- Unfurnished living room with recessed lighting, dark wood finished floors, stairway, and vaulted ceiling
- Foyer featuring recessed lighting, dark wood-style flooring, stairway, and vaulted ceiling
- Living area featuring wood finished floors, lofted ceiling, and recessed lighting
- Unfurnished room with wood finished floors and recessed lighting
- Full bathroom with light marble finish floors, double vanity, and lofted ceiling
- Bedroom with dark wood-style flooring and recessed lighting
- Office space featuring vaulted ceiling, recessed lighting, and light wood-style floors
- Bonus room with recessed lighting, light wood-style flooring, and lofted ceiling
- Additional living space with recessed lighting, light wood finished floors, and vaulted ceiling
- Bedroom with dark wood-style floors and recessed lighting
- Bedroom with a nursery area and wood finished floors
- Bathroom with vanity and a stall shower
- Living area with wood finished floors and recessed lighting
- Unfurnished living room with recessed lighting, stairway, and wood finished floors
- Finished basement featuring recessed lighting, light wood-style flooring, and stairs
- Bathroom featuring shower / bathtub combination, vanity, and dark wood-type flooring
- Rear view of property featuring roof with shingles and a patio area
- View of fenced backyard
- View of room layout
Description
This stunning 3 bedroom, 3 full bath Split-Level home has no stone left unturned! Every inch has been beautifully renovated, offering the perfect blend of modern design & everyday comfort. Step inside and find a bright and open layout featuring an elegant gray kitchen with Quartz countertop seating- perfect for casual meals or morning coffee. The hand-crafted, custom stair railings and banisters create an elegant first impression from the moment you enter. The primary suite includes an enormous, attached bonus area ~ ideal for a dream walk-in closet, dressing room, or private retreat. The lower level living room is bathed in natural light, with large sliders leading to a flat, usable backyard that's perfect for entertaining or simply relaxing outdoors and plenty of room for a pool. An attached two car garage offers direct entry to the home , a huge plus during inclement weather and provides easy access to the backyard and additional storage. Enjoy the nightlife just moments away from Northport Village right on the Harbor with breathtaking water views, fine dining, shopping and entertainment, fishing & beaches. An easy commute to the LIRR and parkways. This home not only provides a beautiful living space but also offers the convenience to town and the lifestyle you've been looking for. It's the perfect place to call your next ~Home Sweet Home~
Amenities
- Casement
- Cathedral Ceiling(s)
- Dishwasher
- Eat-in Kitchen
- Electricity Connected
- Electric Range
- High ceiling
- New Windows
- Open Floorplan
- Open Kitchen
- Primary Bathroom
- Quartz/Quartzite Counters
- Refrigerator
- Stainless Steel Appliance(s)
- Storage
- Trash Collection Public
- Water Connected

All information furnished regarding property for sale, rental or financing is from sources deemed reliable, but no warranty or representation is made as to the accuracy thereof and same is submitted subject to errors, omissions, change of price, rental or other conditions, prior sale, lease or financing or withdrawal without notice. International currency conversions where shown are estimates based on recent exchange rates and are not official asking prices.
All dimensions are approximate. For exact dimensions, you must hire your own architect or engineer.