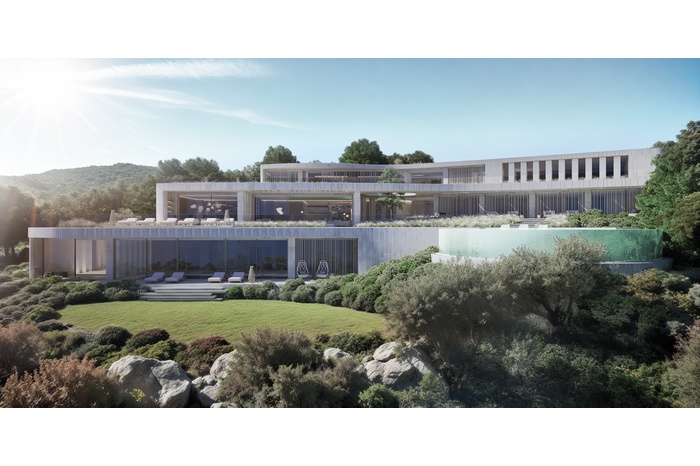Property
| Ownership: | Villa |
|---|---|
| Type: | Villa |
| Rooms: | 25 |
| Bedrooms: | 7 BR |
| Bathrooms: | 8½ |
| Area: | 2482 m² (26716 sq ft) |
| Lot Size: | 4786 m² |
Financials
Villa SENSE
Description
SENSE, this masterpiece by ARK Architects is set within the 15, within La Reserva Sotogrande,—one of Europe’s most exclusive residential communities. ARK Architects have worked to create Villa SENSE, a one-of-a-kind residence to stand in perfect harmony with its natural surroundings, blending into the landscape. It offers its residents an unparalleled sense of serenity, privacy and security. This is where nature becomes an extension of your home.
“Inhabitants are at the heart of seamlessly connect nature, space, natural light, our vision, knowing that from the very first moment, the design of our spaces profoundly shapes the lives of their residents.Our projects lifestyles to create sustainable homes—this is our commitment.” Manuel Ruiz, Creative Director ARK Architects
ARK Architects perceive light is more than just an element in architecture; but an intangible substance that shapes, rhythms,and breathes soul into spaces. In SENSE, Manuel Ruiz pays tribute to it, conceiving it not merely as a resource but as the very fabric that upholds the work. Because, at its core, a great part of SENSE is made of light.
At SENSE, each room flows seamlessly into the next, creating a sense of spaciousness and continuity. The large living room with high ceilings, interior courtyards
and the kitchen opens out with a sense of expanse onto the infinity pool and views, a seamless integration of landscape and interior, a view extended. The kitchen is the complimented by a chefs kitchen and an open plan living dining room. A media room creates a designated secluded area.This property is set over three floors with seven bedroom suites, which includes a master suite, four bedroom suites and in addition a guest suite and a staff suite in the basement, There is in addition to the a spa a gym, massage room, bathroom and a further WC. There is an outdoor infinity pool, an indoor pool with a spa. Crucially there is an office set apart from the main action of the home. The garage space is designed for four cars. There is also designated storage rooms and a laundry room available. To complete your needs there is also a wine cellar.
The layout of the house does not follow a rigid axis, but adapts smoothly to the terrain. The building is rotated in search of the best views and the best solar
orientation. This rotation creates a fluid, organic gesture that gives rise to the curve as a central element of the project. The curve is not decorative: it is a natural result of adapting to the dialogue with the landscape, conceived at times in a circular form.
Sustainability
ARK Architects known for their Bio-architecture, have designed several courtyards as climatic spaces, used to control shadows, temperature and natural air ventilation, but also as spaces to enjoy.There will be a ventilation system with heat recovery,which is the optimal solution for energy efficiency and the provision of excellent air quality all year round.
Passive houses which use the orientation of the home to utilise the light, do not use polluting energy methods, such as burning fuel, to produce and create a comfortable room temperature. Thus, this type of construction discards the usual cooling/heating mechanisms and yet manages to maintain an indoor temperature of about 21°C every day.To achieve this, SENSE has used a combination of aerothermal and photovoltaic capture technologies.Two of the cleanest and most efficient techniques for generating electricity and heating and cooling a home.The aim is to achieve total efficiency and energy self-sufficiency of the house for most of the year.
Set within The 15 this is one of the very few projects in Spain that are truly private, to be enjoyed by its owners and guests alone with a fully protected perimeter. This Villa enjoys unique views and encompasses extensive outdoor spaces which open up to the panoramic views of the stunning coast.Once built, our team will look after all details of your property, providing full peace of mind to residents who can simply enjoy their home and lifestyle.
La Reserva Club Sotogrande offers;
- 5 world class golf courses
- Santa Maria Polo Club featuring international polo tournament
- Tennis and padel facilities
- Sotogrande International School
- Wide range of restaurants with global cuisines
- Sport fishing
- Boutique shopping
- Vibrant cocktail bars
- Equestrian centre with riding tours and lessons
- Spectacular beach clubs
- Spa facilities and treatments
- Full marina with sailboat rentals and lessons
- Hunting
- Watersports
These are substantial family homes with extensive amenities and all with panoramic views across the Mediterranean and the hills of Andalucia..These villas offer extraordinary discretion and privacy, with a fully secured perimeter to The Fiftineth park with concealed gatehouses, CCTV and fencing
New Development. Handover: 18 months from contract.
Additional costs:
0% agency commission
1% lawyer
2% notary fees
10% VAT
.
Amenities
- Eco Efficient Home
- Indoor Heated Swimming Pool
- Panoramic Terraces
- Panoramic Views
- Private infinity-edge pool
Exposures- South
Neighborhood
More listings:
- South
All information furnished regarding property for sale, rental or financing is from sources deemed reliable, but no warranty or representation is made as to the accuracy thereof and same is submitted subject to errors, omissions, change of price, rental or other conditions, prior sale, lease or financing or withdrawal without notice. International currency conversions where shown are estimates based on recent exchange rates and are not official asking prices.
All dimensions are approximate. For exact dimensions, you must hire your own architect or engineer.

