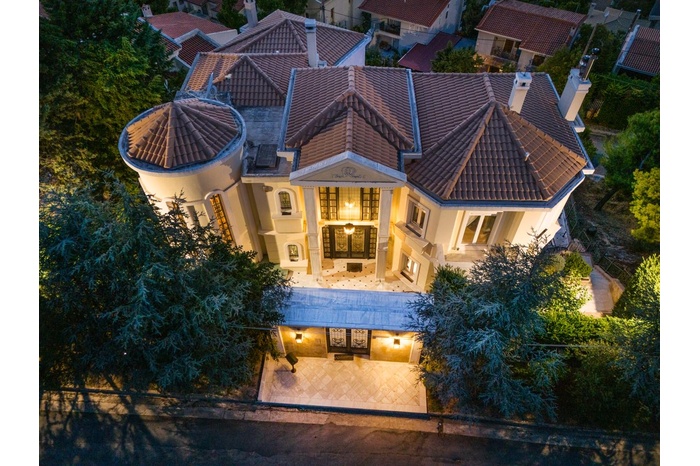Property
| Ownership: | Villa |
|---|---|
| Type: | Mansion |
| Bedrooms: | 6 BR |
| Bathrooms: | 7½ |
| Lot Size: | 906 m² |
Financials
Five-Story Luxury Manor in Dionysos, Athens

Description
An architectural masterpiece of timeless grandeur and contemporary elegance.
Hidden among the lush hills of northern Athens, in the elite enclave of Dionysos, this five-story private manorembodies the essence of refined living.
A symphony of marble, glass, and light, the residence spans over 1,280 m2 of meticulously designed interiors, rising on a 906 m2 private dual-frontage plot.
Built in 2012 and inhabited for the first time in 2013, the property was conceived as a sanctuary of elegance and privacy, combining traditional craftsmanship with advanced smart-home technology.
A Grand Design
Entering through the monumental double doors beneath a six-meter archway, guests are greeted by a sweeping marble staircase crowned by a stained-glass dome — a fitting introduction to the artistry that defines every level of this home.
Five levels unfold in perfect symmetry: from the spa floor with its indoor pool, hammam, sauna, and gym, to the formal banquet halls and entertainment salons bathed in natural light.
Throughout the residence, exquisite materials — white Dionysos and green Tinos marble, solid oak wood, handcrafted iron, and crystal glass — speak of timeless Greek craftsmanship and architectural poise.
Living & Entertaining
The main living spaces open onto sweeping balconies with panoramic views of Athens, Piraeus, and Mount Parnitha.
Formal salons and dining rooms are adorned with carved fireplaces, illuminated stained-glass ceilings, and bespoke chandeliers, while custom kitchens blend functionality with artisanal design.
A separate guest suite, children’s rooms, and two grand master bedrooms with walk-in closets and marble-clad bathrooms provide elegant accommodation across the upper levels.
The estate also features a billiards lounge, office space, and multiple terraces designed for both quiet reflection and grand entertaining.
Wellness & Comfort
The lower level offers an indoor heated swimming pool, spa, hammam, and fitness area, creating a private retreat of relaxation and wellness.
Outdoors, a 65 m2 overflow pool, BBQ area, and multi-level marble terraces extend the living experience into nature.
Advanced home automation (KNX system), underfloor heating, full Wi-Fi coverage, and a Grade 3 TECNOALARM security network ensure seamless comfort and peace of mind.
An Architectural Statement
Every inch of this residence reflects meticulous attention to detail and superior construction standards.
From the handcrafted marble foyers to the domed ceilings, the residence harmoniously merges classic European aesthetics with modern functionality, offering an ambiance of distinction and serenity.
Whether envisioned as a private family home, an ambassadorial estate, or an exclusive investment in northern Athens, this property stands as one of the city’s most exceptional addresses.
📍 Location: Dionysos, Attica – a prestigious northern suburb surrounded by nature and elegant estates, just minutes from Kifisia and 30 minutes from central Athens.
Amenities
- 4 Car Garage
- BBQ
- CCTV
- Control4 Smart Home Automation System
- Elevator
- Entertainment Room
- Gardens
- Gym
- Hammam & Sauna
- Indoor Swimming Pool
- Marble Fireplace
- Mountain view
- Outdoor Swimming Pool
- Panoramic view
- Security System
- Spa Area with Massage Room & Sauna
- Under Floor Heating
- WALK IN CLOSETS - MASTER BEDROOM
- Wine cellar
All information furnished regarding property for sale, rental or financing is from sources deemed reliable, but no warranty or representation is made as to the accuracy thereof and same is submitted subject to errors, omissions, change of price, rental or other conditions, prior sale, lease or financing or withdrawal without notice. International currency conversions where shown are estimates based on recent exchange rates and are not official asking prices.
All dimensions are approximate. For exact dimensions, you must hire your own architect or engineer.
