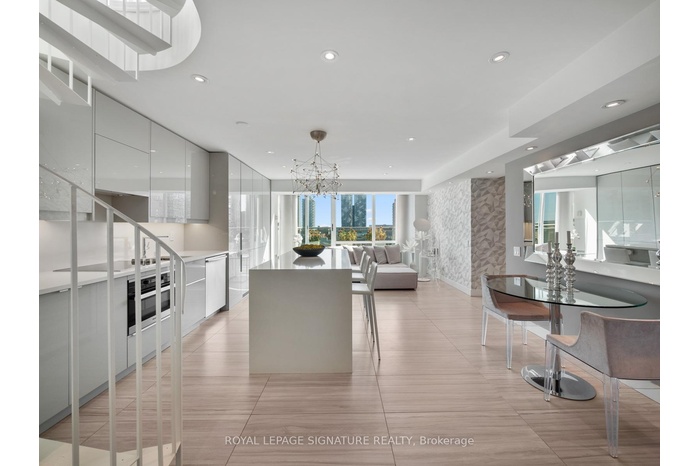Property
| Ownership: | For Sale |
|---|---|
| Type: | Unknown |
| Rooms: | 6 |
| Bedrooms: | 3 BR |
| Bathrooms: | 2 |
| Pets: | Pets Allowed |
FinancialsPrice:C1,249,000($891,911)(€768,597)Annual Taxes:C5,376.64Common charges:C1,301.60
Price:C1,249,000
($891,911)
(€768,597)
Annual Taxes:C5,376.64
Common charges:C1,301.60
DescriptionWelcome to PH03 at Absolute Lofts, a modern and spacious 2bedroom unit with over 1000 sq ft of living space and expansive city views from the 800 sq ft private terrace with two custom pergolas, BBQ capabilities and perfect for year-round entertaining. Step inside to the bright open-concept living space with premium finishes including a caesarstone kitchen with Meile appliances. The primary suite offers a tranquil retreat and spa-like ensuite, while the second bedroom is currently being used as a walk-closet. The dramatic spiral staircase leads to the upper level loft with floor-to-ceiling windows and terrace access. Includes two storage lockers and 1 parking space. The building has top amenities and currently working on 2025 building updates throughout (hallways, lobby entrance, guest suites, etc). Perfectly situated in the heart of downtown Toronto and steps to St. Lawrence Market, Distillery District and more.Virtual Tour: https://my.matterport.com/show/?m=MoCBgPUdNonAmenities- Concierge
- Guest Suites
- Gym
- Other
- Party Room/Meeting Room
- Rooftop Deck/Garden
- Visitor Parking
Welcome to PH03 at Absolute Lofts, a modern and spacious 2bedroom unit with over 1000 sq ft of living space and expansive city views from the 800 sq ft private terrace with two custom pergolas, BBQ capabilities and perfect for year-round entertaining. Step inside to the bright open-concept living space with premium finishes including a caesarstone kitchen with Meile appliances. The primary suite offers a tranquil retreat and spa-like ensuite, while the second bedroom is currently being used as a walk-closet. The dramatic spiral staircase leads to the upper level loft with floor-to-ceiling windows and terrace access. Includes two storage lockers and 1 parking space. The building has top amenities and currently working on 2025 building updates throughout (hallways, lobby entrance, guest suites, etc). Perfectly situated in the heart of downtown Toronto and steps to St. Lawrence Market, Distillery District and more.
Virtual Tour: https://my.matterport.com/show/?m=MoCBgPUdNon
- Concierge
- Guest Suites
- Gym
- Other
- Party Room/Meeting Room
- Rooftop Deck/Garden
- Visitor Parking
Welcome to PH03 at Absolute Lofts, a modern and spacious 2bedroom unit with over 1000 sq ft of living space and expansive city views from the 800 sq ft private ...
DescriptionWelcome to PH03 at Absolute Lofts, a modern and spacious 2bedroom unit with over 1000 sq ft of living space and expansive city views from the 800 sq ft private terrace with two custom pergolas, BBQ capabilities and perfect for year-round entertaining. Step inside to the bright open-concept living space with premium finishes including a caesarstone kitchen with Meile appliances. The primary suite offers a tranquil retreat and spa-like ensuite, while the second bedroom is currently being used as a walk-closet. The dramatic spiral staircase leads to the upper level loft with floor-to-ceiling windows and terrace access. Includes two storage lockers and 1 parking space. The building has top amenities and currently working on 2025 building updates throughout (hallways, lobby entrance, guest suites, etc). Perfectly situated in the heart of downtown Toronto and steps to St. Lawrence Market, Distillery District and more.Virtual Tour: https://my.matterport.com/show/?m=MoCBgPUdNonAmenities- Concierge
- Guest Suites
- Gym
- Other
- Party Room/Meeting Room
- Rooftop Deck/Garden
- Visitor Parking
Welcome to PH03 at Absolute Lofts, a modern and spacious 2bedroom unit with over 1000 sq ft of living space and expansive city views from the 800 sq ft private terrace with two custom pergolas, BBQ capabilities and perfect for year-round entertaining. Step inside to the bright open-concept living space with premium finishes including a caesarstone kitchen with Meile appliances. The primary suite offers a tranquil retreat and spa-like ensuite, while the second bedroom is currently being used as a walk-closet. The dramatic spiral staircase leads to the upper level loft with floor-to-ceiling windows and terrace access. Includes two storage lockers and 1 parking space. The building has top amenities and currently working on 2025 building updates throughout (hallways, lobby entrance, guest suites, etc). Perfectly situated in the heart of downtown Toronto and steps to St. Lawrence Market, Distillery District and more.
Virtual Tour: https://my.matterport.com/show/?m=MoCBgPUdNon
- Concierge
- Guest Suites
- Gym
- Other
- Party Room/Meeting Room
- Rooftop Deck/Garden
- Visitor Parking
All information furnished regarding property for sale, rental or financing is from sources deemed reliable, but no warranty or representation is made as to the accuracy thereof and same is submitted subject to errors, omissions, change of price, rental or other conditions, prior sale, lease or financing or withdrawal without notice. International currency conversions where shown are estimates based on recent exchange rates and are not official asking prices.
All dimensions are approximate. For exact dimensions, you must hire your own architect or engineer.
